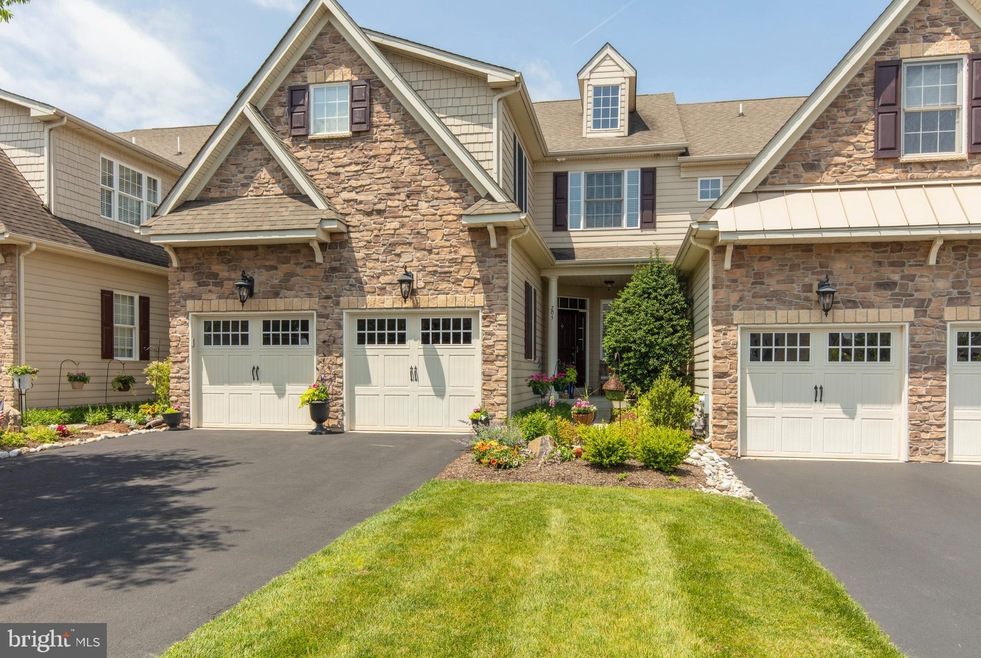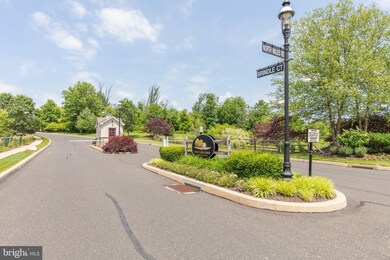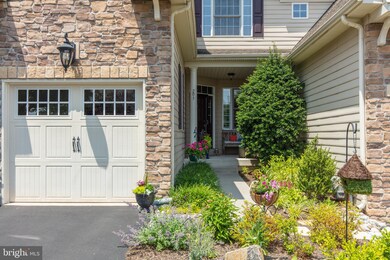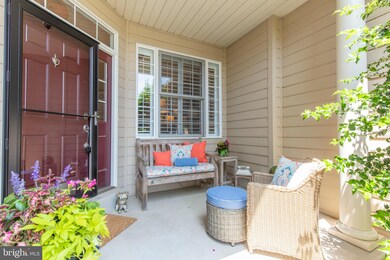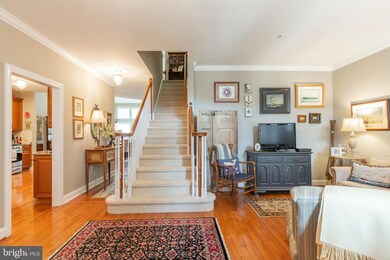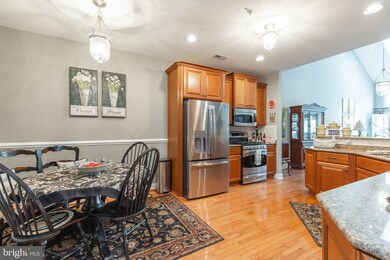
205 Caspian Ln Norristown, PA 19403
Worcester Township NeighborhoodHighlights
- Fitness Center
- Gated Community
- Clubhouse
- Senior Living
- Colonial Architecture
- 1 Fireplace
About This Home
As of November 2021Welcome home to Stony Creek Farms- an Active Adult Community. This 3 bedroom 2.5 bath Carriage home has much to offer. As you enter the home you will be greeted with a large foyer entry and gleaming hardwood floors throughout, a nice sized study which can be used as a home office or library. As you enter in the Spacious Living area you will have an open Floor plan. The large gourmet eat in kitchen is complete with stainless steel appliances, 42" cabinets, granite counter tops, double doors pantry, and plenty of recessed lighting. Over looking the kitchen a dining area and a large vaulted sunny great room with recessed lighting and 2 French styled doors leading to the the back deck. Your eye will be drawn to the "Wall of Windows" and fantastic views. A Perfect area for entertaining family and friends. Completing the first floor is a luxurious Master Suite with plenty of room for a King Size Bed with two large walk-in closets, a tiled Master Bath with a tiled Shower area and glass doors and a separate soaking tub. A huge double sink vanity and a linen closet allowing plenty of storage. The second floor offers a large Loft Area allowing Family or Friends a private area to read, relax or watch TV. There are (2) two nice-sized bedrooms and a second full bathroom. Last but not least, this beautiful home offers- first floor Laundry/Mudroom, a large Basement (with plumbing already installed for a future Full Bathroom if desired) and a Bilco-door egress, a spacious rear deck, hardwood floors, 9' high ceilings, and an over-sized two car garage. Convenient to Routes 76 & 476. Make your appointment today, this one won't last!
Last Agent to Sell the Property
Vince Bevivino Real Estate, LLC Listed on: 06/16/2021
Last Buyer's Agent
John Modestine
Keller Williams Real Estate-Blue Bell
Townhouse Details
Home Type
- Townhome
Est. Annual Taxes
- $6,212
Year Built
- Built in 2009
Lot Details
- 2,447 Sq Ft Lot
- Sprinkler System
HOA Fees
- $375 Monthly HOA Fees
Parking
- 2 Car Attached Garage
- Front Facing Garage
- Driveway
- Off-Street Parking
Home Design
- Colonial Architecture
- Stone Siding
- Vinyl Siding
Interior Spaces
- 2,447 Sq Ft Home
- Property has 2 Levels
- 1 Fireplace
- Living Room
- Dining Room
- Basement Fills Entire Space Under The House
Kitchen
- Eat-In Kitchen
- Butlers Pantry
- Self-Cleaning Oven
- Built-In Microwave
- Dishwasher
- Stainless Steel Appliances
- Disposal
Bedrooms and Bathrooms
- En-Suite Primary Bedroom
Utilities
- Forced Air Heating and Cooling System
- Cooling System Utilizes Natural Gas
- Natural Gas Water Heater
Listing and Financial Details
- Tax Lot 030
- Assessor Parcel Number 67-00-02614-427
Community Details
Overview
- Senior Living
- $1,500 Capital Contribution Fee
- Association fees include common area maintenance, exterior building maintenance, lawn maintenance, security gate, snow removal, trash
- Senior Community | Residents must be 55 or older
- Stony Creek Farms Subdivision
- Property Manager
Amenities
- Clubhouse
- Meeting Room
- Party Room
Recreation
- Fitness Center
- Community Pool
- Jogging Path
Security
- Gated Community
Ownership History
Purchase Details
Home Financials for this Owner
Home Financials are based on the most recent Mortgage that was taken out on this home.Purchase Details
Purchase Details
Home Financials for this Owner
Home Financials are based on the most recent Mortgage that was taken out on this home.Purchase Details
Home Financials for this Owner
Home Financials are based on the most recent Mortgage that was taken out on this home.Purchase Details
Similar Homes in the area
Home Values in the Area
Average Home Value in this Area
Purchase History
| Date | Type | Sale Price | Title Company |
|---|---|---|---|
| Deed | $550,000 | None Available | |
| Deed | -- | -- | |
| Deed | $445,000 | Attorney | |
| Interfamily Deed Transfer | -- | None Available | |
| Deed | $6,300,000 | None Available |
Mortgage History
| Date | Status | Loan Amount | Loan Type |
|---|---|---|---|
| Previous Owner | $275,000 | New Conventional | |
| Previous Owner | $230,000 | No Value Available | |
| Previous Owner | $284,760 | No Value Available |
Property History
| Date | Event | Price | Change | Sq Ft Price |
|---|---|---|---|---|
| 11/03/2021 11/03/21 | Sold | $550,000 | -1.8% | $225 / Sq Ft |
| 08/28/2021 08/28/21 | Pending | -- | -- | -- |
| 07/27/2021 07/27/21 | Price Changed | $559,900 | -2.6% | $229 / Sq Ft |
| 06/16/2021 06/16/21 | For Sale | $575,000 | +29.2% | $235 / Sq Ft |
| 05/18/2016 05/18/16 | Sold | $445,000 | -4.3% | $182 / Sq Ft |
| 03/23/2016 03/23/16 | Pending | -- | -- | -- |
| 11/16/2015 11/16/15 | For Sale | $465,000 | -- | $190 / Sq Ft |
Tax History Compared to Growth
Tax History
| Year | Tax Paid | Tax Assessment Tax Assessment Total Assessment is a certain percentage of the fair market value that is determined by local assessors to be the total taxable value of land and additions on the property. | Land | Improvement |
|---|---|---|---|---|
| 2024 | $6,659 | $175,790 | -- | -- |
| 2023 | $6,387 | $175,790 | $0 | $0 |
| 2022 | $6,263 | $175,790 | $0 | $0 |
| 2021 | $6,140 | $175,790 | $0 | $0 |
| 2020 | $6,026 | $175,790 | $0 | $0 |
| 2019 | $5,967 | $175,790 | $0 | $0 |
| 2018 | $686 | $175,790 | $0 | $0 |
| 2017 | $5,738 | $175,790 | $0 | $0 |
| 2016 | $5,669 | $175,790 | $0 | $0 |
| 2015 | $5,522 | $175,790 | $0 | $0 |
| 2014 | $5,468 | $175,790 | $0 | $0 |
Agents Affiliated with this Home
-
Vincent Bevivino
V
Seller's Agent in 2021
Vincent Bevivino
Vince Bevivino Real Estate, LLC
(267) 992-5222
1 in this area
10 Total Sales
-
J
Buyer's Agent in 2021
John Modestine
Keller Williams Real Estate-Blue Bell
-
P
Seller's Agent in 2016
Paul Greco
BHHS Fox & Roach
Map
Source: Bright MLS
MLS Number: PAMC696754
APN: 67-00-02614-427
- 117 Brindle Ct
- 1734 Hallman Dr
- 1413 Cortez Rd
- 115 Stony Way Unit 115
- 505 Marcia Ln
- 318 Stony Way
- 108 Deer Run
- 406 Deer Run
- 3107 N Wales Rd
- 1815 - LOT 1A Yost Rd
- LOT 2 Yost Rd
- LOT 1 Yost Rd
- 1783 Talbot Rd
- 2940 Michele Dr
- 1590 Daws Rd
- 407 Pinecrest Rd
- 1600 Potshop Rd
- 129 W Township Line Rd
- 65 Tamarack Cir
- 71 Tamarack Cir
