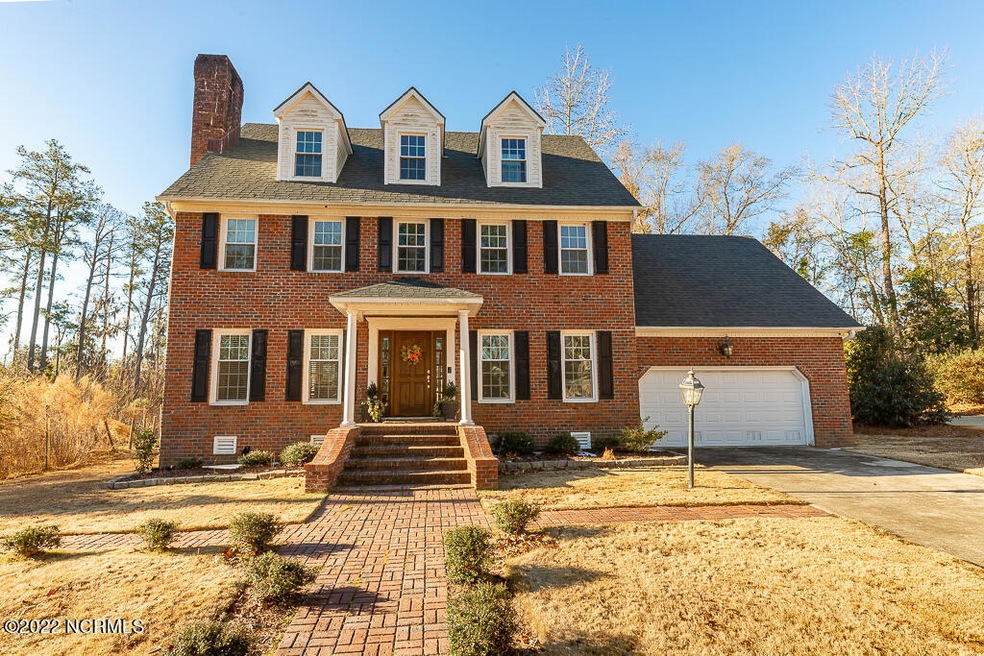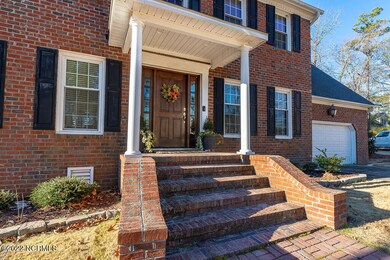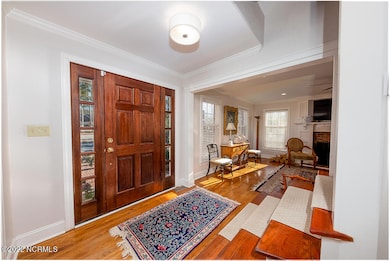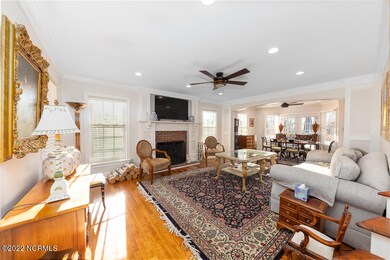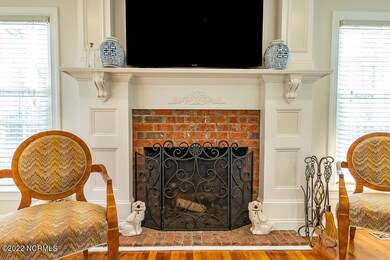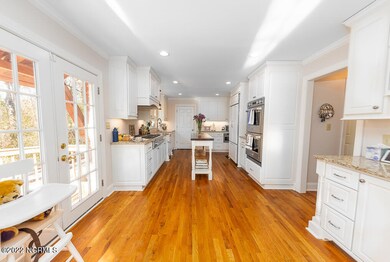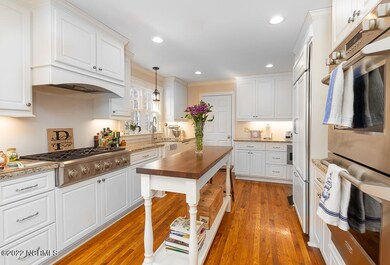
205 Castle Ridge Rd New Bern, NC 28562
Estimated Value: $473,650 - $621,000
Highlights
- Deck
- Wooded Lot
- Main Floor Primary Bedroom
- Albert H. Bangert Elementary School Rated A-
- Wood Flooring
- No HOA
About This Home
As of June 2022Meticulous, traditional 3-bedroom 4-bathroom brick home in one of New Bern's premier neighborhoods of Old Towne! This home is situated on a quiet cul-de-sac on a private wooded .59-acre lot. Head up your brick stairs to your covered front porch where your mums will stand out this summer. This home boasts of hardwood floors, large open spaces, crown molding, and recessed lighting throughout. When you step inside to your left you will find your large open living room with a brick fireplace. Your living space opens to your stunning formal dining room with beautiful bay windows allowing light to flow through this space. The dining room leads you to your grand chef's kitchen with gorgeous granite countertops, copious amounts of cabinet and counter space, matching stainless steel appliances including a multi-burner gas cooktop with range hood and double pull-down ovens, a built-in microwave, and a chef's pantry. From the front door to the right, you will step through the clear glass door to find a beautiful first-floor office or study. The second floor hosts your Master Suite with a large walk-in closet and private bath with jack and jill sinks, a jacuzzi tub, and a step-in shower. Two additional guest bedrooms share a full-sized bathroom with double vanities on the second floor which makes this the perfect space for your growing family. The third level is an amazing 35x13 flex space equipped with a wet bar, refrigerator, and microwave! This space is perfect for your home gym, hobby or playroom, guest space, and more! You will love entertaining outback this summer. Your large deck gives space for lounge chairs, an outdoor dining set, and a grill for all of your summer barbecues. Gather around your outdoor fire pit on your large brick patio during those cool summer nights. This home is surrounded by mature trees giving you the privacy you need. This home is centrally located near historic downtown New Bern and only a short drive to MCAS Cherry Point.
Last Agent to Sell the Property
Realty ONE Group East License #277391 Listed on: 02/03/2022

Home Details
Home Type
- Single Family
Est. Annual Taxes
- $3,403
Year Built
- Built in 1988
Lot Details
- 0.59 Acre Lot
- Cul-De-Sac
- Wooded Lot
Home Design
- Brick Exterior Construction
- Wood Frame Construction
- Architectural Shingle Roof
- Composition Roof
- Stick Built Home
Interior Spaces
- 2,725 Sq Ft Home
- 2-Story Property
- Wet Bar
- Ceiling height of 9 feet or more
- Ceiling Fan
- Thermal Windows
- Blinds
- Living Room
- Formal Dining Room
- Den
- Wood Flooring
- Crawl Space
- Breakfast Area or Nook
- Laundry Room
Bedrooms and Bathrooms
- 3 Bedrooms
- Primary Bedroom on Main
- Walk-In Closet
- Walk-in Shower
Parking
- 2 Car Attached Garage
- Driveway
Eco-Friendly Details
- Energy-Efficient Doors
Outdoor Features
- Deck
- Porch
Utilities
- Central Air
- Heat Pump System
Community Details
- No Home Owners Association
- Olde Towne Subdivision
Listing and Financial Details
- Assessor Parcel Number 8-204-5-078
Ownership History
Purchase Details
Home Financials for this Owner
Home Financials are based on the most recent Mortgage that was taken out on this home.Purchase Details
Home Financials for this Owner
Home Financials are based on the most recent Mortgage that was taken out on this home.Purchase Details
Purchase Details
Home Financials for this Owner
Home Financials are based on the most recent Mortgage that was taken out on this home.Similar Homes in New Bern, NC
Home Values in the Area
Average Home Value in this Area
Purchase History
| Date | Buyer | Sale Price | Title Company |
|---|---|---|---|
| Mcbride Dean | $405,000 | Moeller Pa | |
| Bettis Lee W | $243,000 | None Available | |
| Cor Cartus | $288,000 | None Available | |
| Foley R Toddy | $353,000 | None Available |
Mortgage History
| Date | Status | Borrower | Loan Amount |
|---|---|---|---|
| Open | Mcbride Dean | $324,000 | |
| Previous Owner | Bettis Lee W | $142,500 | |
| Previous Owner | Bettis Lee W | $194,000 | |
| Previous Owner | Foley Ronald Todd | $344,167 | |
| Previous Owner | Foley R Toddy | $349,150 |
Property History
| Date | Event | Price | Change | Sq Ft Price |
|---|---|---|---|---|
| 06/03/2022 06/03/22 | Sold | $405,000 | -4.7% | $149 / Sq Ft |
| 04/08/2022 04/08/22 | Pending | -- | -- | -- |
| 03/17/2022 03/17/22 | For Sale | $425,000 | 0.0% | $156 / Sq Ft |
| 02/14/2022 02/14/22 | Pending | -- | -- | -- |
| 02/03/2022 02/03/22 | For Sale | $425,000 | 0.0% | $156 / Sq Ft |
| 09/03/2020 09/03/20 | Rented | $2,050 | +5.1% | -- |
| 08/04/2020 08/04/20 | Under Contract | -- | -- | -- |
| 07/27/2020 07/27/20 | For Rent | $1,950 | 0.0% | -- |
| 05/17/2013 05/17/13 | Sold | $242,500 | -6.7% | $88 / Sq Ft |
| 04/01/2013 04/01/13 | Pending | -- | -- | -- |
| 08/01/2012 08/01/12 | For Sale | $259,900 | -- | $95 / Sq Ft |
Tax History Compared to Growth
Tax History
| Year | Tax Paid | Tax Assessment Tax Assessment Total Assessment is a certain percentage of the fair market value that is determined by local assessors to be the total taxable value of land and additions on the property. | Land | Improvement |
|---|---|---|---|---|
| 2024 | $3,403 | $399,060 | $55,000 | $344,060 |
| 2023 | $3,393 | $404,060 | $60,000 | $344,060 |
| 2022 | $3,403 | $316,540 | $60,000 | $256,540 |
| 2021 | $3,403 | $316,540 | $60,000 | $256,540 |
| 2020 | $3,369 | $316,540 | $60,000 | $256,540 |
| 2019 | $1,906 | $174,700 | $60,000 | $114,700 |
| 2018 | $2,923 | $284,900 | $60,000 | $224,900 |
| 2017 | $3,201 | $284,900 | $60,000 | $224,900 |
| 2016 | $2,883 | $323,620 | $80,000 | $243,620 |
| 2015 | $2,876 | $323,620 | $80,000 | $243,620 |
| 2014 | $2,876 | $323,620 | $80,000 | $243,620 |
Agents Affiliated with this Home
-
Margaret (Meg) Underwood

Seller's Agent in 2022
Margaret (Meg) Underwood
Realty ONE Group East
(252) 633-3560
37 in this area
233 Total Sales
-
Steve Hall

Buyer's Agent in 2022
Steve Hall
CENTURY 21 ZAYTOUN RAINES
(757) 585-1646
8 in this area
75 Total Sales
-
KRISTI DIELLO

Seller's Agent in 2020
KRISTI DIELLO
RIVERTOWNE RENTALS
(252) 259-4130
7 in this area
21 Total Sales
-
M
Seller's Agent in 2013
Marianne Clark
Coldwell Banker First Realty
-
A
Buyer's Agent in 2013
A Non Member
A Non Member
Map
Source: Hive MLS
MLS Number: 100310635
APN: 8-204-5-078
- 165 Hawks Pond Rd
- 204 Castle Ridge Rd
- 125 Hawks Pond Rd
- 2417 Turtle Bay Dr
- 5 Batts Hill Rd
- 24 Batts Hill Rd
- 23 Batts Hill Rd
- 801 Arcane Cir
- Lot 28 Plover
- 2428 Tram Rd
- Lot 27 Plover
- 3211 Wedgewood Dr
- 905 Madam Moores Ln
- 2106 Foxhorn Rd
- 23 Paddington
- 12 Paddington
- 7 Paddington
- 0 Newsome Dr
- 2112 Horse Shoe Bend
- 1608 Brices Creek Rd
- 205 Castle Ridge Rd
- 207 Castle Ridge Rd
- 122 Allen Dr
- 201 Castle Ridge Rd
- 210 Castle Ridge Rd
- 208 Castle Ridge Rd
- 120 Allen Dr
- 124 Allen Dr
- 185 Hawks Pond Rd
- 175 Hawks Pond Rd
- 206 Castle Ridge Rd
- 118 Allen Dr
- 195 Hawks Pond Rd
- 229 Sarahs Cir
- 119 Allen Dr
- 233 Sarahs Cir
- 3013 River Ln
- 3015 River Ln
- 202 Castle Ridge Rd
- 3017 River Ln
