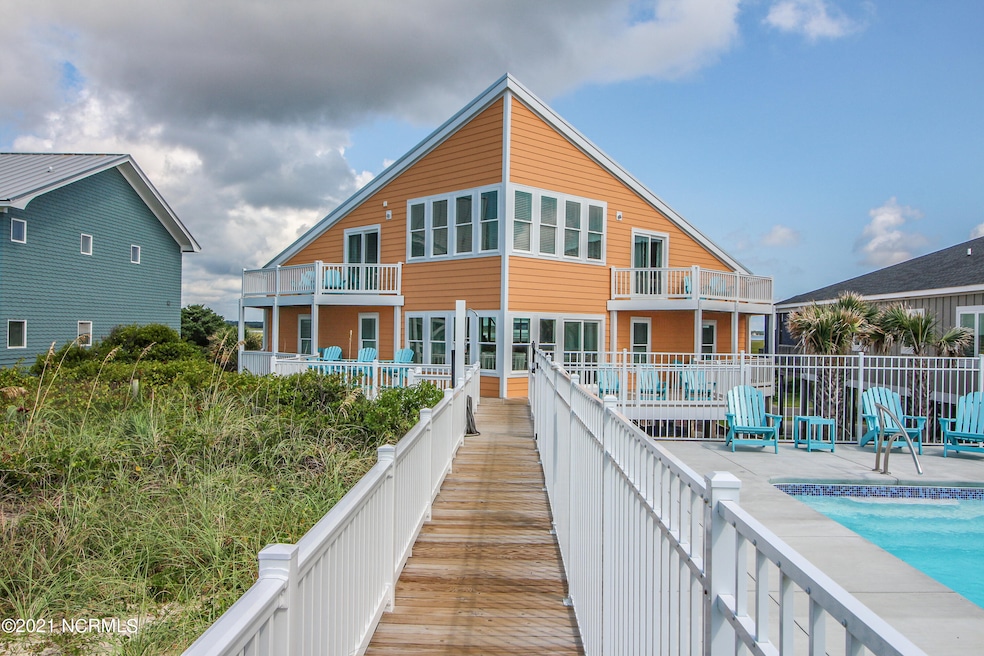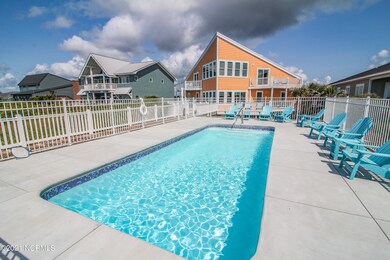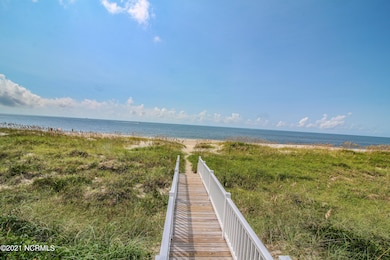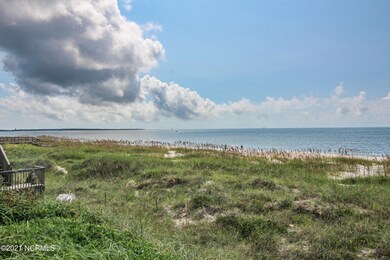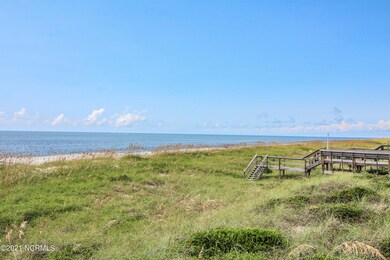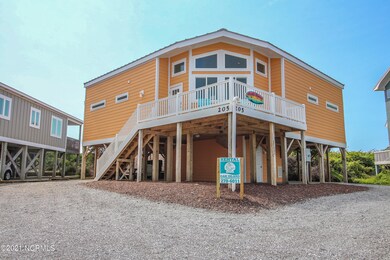
205 Caswell Beach Rd Oak Island, NC 28465
Highlights
- Ocean Front
- Deck
- No HOA
- In Ground Pool
- 1 Fireplace
- Open Patio
About This Home
As of December 2021OCEANFRONT!! Fabulous opportunity to own on Caswell Beach! This home has been remodeled and updated to give you all the pleasures of Island Ocean Front Life!!!
Last Agent to Sell the Property
A Non Member
A Non Member Listed on: 11/30/2021
Last Buyer's Agent
Burt Elmore
Coldwell Banker Sea Coast Advantage
Home Details
Home Type
- Single Family
Est. Annual Taxes
- $11,536
Year Built
- Built in 1983
Lot Details
- 0.29 Acre Lot
- Lot Dimensions are 75x169x75x164
- Ocean Front
- Property is zoned CB-R12-SF
Parking
- On-Site Parking
Property Views
- Ocean
- Intracoastal
Home Design
- Wood Frame Construction
- Shingle Roof
- Vinyl Siding
- Piling Construction
- Stick Built Home
Interior Spaces
- 2,449 Sq Ft Home
- 2-Story Property
- Ceiling height of 9 feet or more
- Ceiling Fan
- 1 Fireplace
- Combination Dining and Living Room
- Fire and Smoke Detector
Kitchen
- Stove
- Dishwasher
Bedrooms and Bathrooms
- 6 Bedrooms
Laundry
- Laundry Room
- Dryer
- Washer
Outdoor Features
- In Ground Pool
- Deck
- Open Patio
Utilities
- Central Air
- Heat Pump System
- Electric Water Heater
Community Details
- No Home Owners Association
Listing and Financial Details
- Tax Lot 3
- Assessor Parcel Number 251nb033
Ownership History
Purchase Details
Home Financials for this Owner
Home Financials are based on the most recent Mortgage that was taken out on this home.Purchase Details
Home Financials for this Owner
Home Financials are based on the most recent Mortgage that was taken out on this home.Purchase Details
Similar Homes in Oak Island, NC
Home Values in the Area
Average Home Value in this Area
Purchase History
| Date | Type | Sale Price | Title Company |
|---|---|---|---|
| Warranty Deed | $1,725,000 | None Available | |
| Warranty Deed | $750,000 | None Available | |
| Warranty Deed | -- | -- |
Mortgage History
| Date | Status | Loan Amount | Loan Type |
|---|---|---|---|
| Open | $1,380,000 | New Conventional |
Property History
| Date | Event | Price | Change | Sq Ft Price |
|---|---|---|---|---|
| 12/08/2021 12/08/21 | Sold | $1,725,000 | 0.0% | $704 / Sq Ft |
| 12/08/2021 12/08/21 | Pending | -- | -- | -- |
| 11/30/2021 11/30/21 | For Sale | $1,725,000 | +130.0% | $704 / Sq Ft |
| 04/24/2020 04/24/20 | Sold | $750,000 | -11.7% | $306 / Sq Ft |
| 04/10/2020 04/10/20 | Pending | -- | -- | -- |
| 12/02/2019 12/02/19 | For Sale | $849,000 | -- | $347 / Sq Ft |
Tax History Compared to Growth
Tax History
| Year | Tax Paid | Tax Assessment Tax Assessment Total Assessment is a certain percentage of the fair market value that is determined by local assessors to be the total taxable value of land and additions on the property. | Land | Improvement |
|---|---|---|---|---|
| 2024 | $11,536 | $1,946,920 | $1,200,000 | $746,920 |
| 2023 | $7,745 | $1,946,920 | $1,200,000 | $746,920 |
| 2022 | $7,745 | $912,440 | $550,000 | $362,440 |
| 2021 | $6,589 | $794,230 | $550,000 | $244,230 |
| 2020 | $6,444 | $794,230 | $550,000 | $244,230 |
| 2019 | $6,419 | $552,020 | $550,000 | $2,020 |
| 2018 | $6,006 | $501,730 | $500,000 | $1,730 |
| 2017 | $5,997 | $501,730 | $500,000 | $1,730 |
| 2016 | $5,797 | $501,730 | $500,000 | $1,730 |
| 2015 | $5,797 | $739,380 | $500,000 | $239,380 |
| 2014 | $5,342 | $779,198 | $600,000 | $179,198 |
Agents Affiliated with this Home
-
A
Seller's Agent in 2021
A Non Member
A Non Member
-
B
Buyer's Agent in 2021
Burt Elmore
Coldwell Banker Sea Coast Advantage
-
L
Buyer Co-Listing Agent in 2021
Lynda Haraway
Coldwell Banker Sea Coast Advantage
-
C
Seller's Agent in 2020
Christine Cronick
Coldwell Banker Sea Coast Advantage
Map
Source: Hive MLS
MLS Number: 100303760
APN: 251NB033
- 108 Caswell Beach Rd
- 316 Caswell Beach Rd
- 413 Caswell Beach Rd
- 505 Caswell Beach Rd
- 601 Caswell Beach Rd
- 128 Caswell Beach Rd
- 184 Ryder Cup
- 123 Fairway Dr
- 516 W Brunswick St
- 11 Foxfire Trace
- 38 Bunker Ct
- 37 Bunker Ct Unit 18A
- 207 Clarendon Ave
- 306 Marina View Dr
- 424 West St
- 229 N Caswell Ave
- 301 Wisteria Way
- 220 N Caswell Ave
- 218 Row Boat Row
- 209 N Lord St
