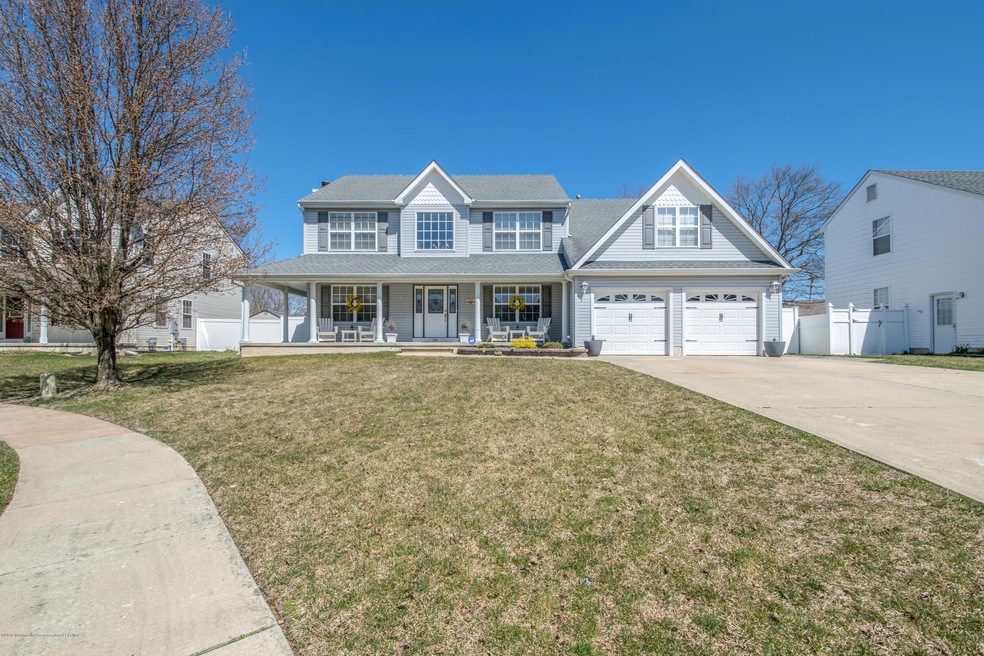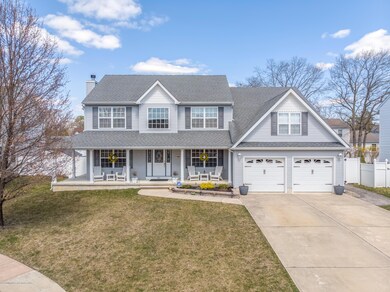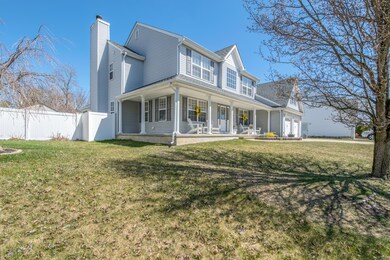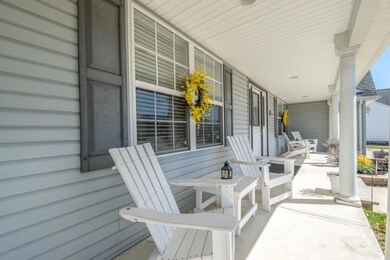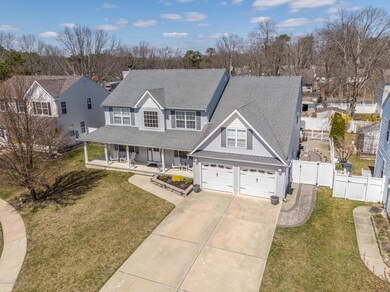
205 Cedar Lake Point Forked River, NJ 08731
Lacey Township NeighborhoodHighlights
- Colonial Architecture
- Granite Countertops
- 2 Car Direct Access Garage
- Wood Flooring
- No HOA
- Cul-De-Sac
About This Home
As of September 2019Just what you've been waiting for, this center hall colonial is situated on a quiet cul-de-sac that backs up to a secluded lake and protected land. Enjoy the wraparound porch then enter into the 2 story foyer with formal living on each side. Hardwood floors throughout the entire first floor, and natural light throughout the entire home. Gourmet kitchen with a commercial grade stove, center island, stainless steel appliances and granite counter tops. This open floor plan is the optimal lay out for any family. There is 1 bedroom downstairs and 4 generously sized bedrooms upstairs. Second floor laundry room for the utmost convenience. Master suite features 2 walk in closets, with additional storage, spa like bath features a double vanity, shower stall, and sunken tub. Owners spared no expense, vinyl fence wraps the entire property, low maintenance backyard with brick pavers throughout, storage shed, and an additional covered patio. This home has it all schedule your showing today!
Last Agent to Sell the Property
RE/MAX at Barnegat Bay License #1751312 Listed on: 04/16/2018

Last Buyer's Agent
Lori Woytanowski
Better Homes Realty
Home Details
Home Type
- Single Family
Est. Annual Taxes
- $7,437
Year Built
- Built in 2004
Lot Details
- Cul-De-Sac
- Street terminates at a dead end
- Fenced
- Sprinkler System
Parking
- 2 Car Direct Access Garage
- Parking Available
- Driveway
Home Design
- Colonial Architecture
- Shingle Roof
- Vinyl Siding
Interior Spaces
- 2,932 Sq Ft Home
- 2-Story Property
- Ceiling Fan
- Recessed Lighting
- Wood Burning Fireplace
- Blinds
- Sliding Doors
- Combination Kitchen and Dining Room
- Center Hall
- Pull Down Stairs to Attic
- Laundry Tub
Kitchen
- Eat-In Kitchen
- Gas Cooktop
- Stove
- Microwave
- Kitchen Island
- Granite Countertops
Flooring
- Wood
- Wall to Wall Carpet
- Tile
Bedrooms and Bathrooms
- 5 Bedrooms
- Walk-In Closet
- Primary Bathroom is a Full Bathroom
- Dual Vanity Sinks in Primary Bathroom
- Primary Bathroom Bathtub Only
- Primary Bathroom includes a Walk-In Shower
Outdoor Features
- Patio
- Exterior Lighting
- Shed
- Storage Shed
- Porch
Schools
- Forked River Elementary School
- Lacey Township Middle School
- Lacey Township High School
Utilities
- Zoned Heating and Cooling
- Heating System Uses Natural Gas
- Natural Gas Water Heater
Community Details
- No Home Owners Association
Listing and Financial Details
- Exclusions: personal property, wall mounted tv's, washer and dryer.
- Assessor Parcel Number 13-01024-0000-00002-05
Ownership History
Purchase Details
Home Financials for this Owner
Home Financials are based on the most recent Mortgage that was taken out on this home.Purchase Details
Home Financials for this Owner
Home Financials are based on the most recent Mortgage that was taken out on this home.Purchase Details
Home Financials for this Owner
Home Financials are based on the most recent Mortgage that was taken out on this home.Similar Homes in Forked River, NJ
Home Values in the Area
Average Home Value in this Area
Purchase History
| Date | Type | Sale Price | Title Company |
|---|---|---|---|
| Deed | $382,000 | Universal Ttl Insirance Agcy | |
| Deed | $380,000 | None Available | |
| Bargain Sale Deed | $329,500 | -- |
Mortgage History
| Date | Status | Loan Amount | Loan Type |
|---|---|---|---|
| Open | $368,031 | FHA | |
| Closed | $369,250 | FHA | |
| Previous Owner | $311,159 | FHA | |
| Previous Owner | $309,320 | FHA | |
| Previous Owner | $273,000 | Unknown | |
| Previous Owner | $250,000 | Stand Alone First |
Property History
| Date | Event | Price | Change | Sq Ft Price |
|---|---|---|---|---|
| 09/23/2019 09/23/19 | Sold | $382,000 | +0.5% | $130 / Sq Ft |
| 06/29/2018 06/29/18 | Sold | $380,000 | -- | $130 / Sq Ft |
Tax History Compared to Growth
Tax History
| Year | Tax Paid | Tax Assessment Tax Assessment Total Assessment is a certain percentage of the fair market value that is determined by local assessors to be the total taxable value of land and additions on the property. | Land | Improvement |
|---|---|---|---|---|
| 2024 | $8,623 | $364,000 | $76,000 | $288,000 |
| 2023 | $8,237 | $364,000 | $76,000 | $288,000 |
| 2022 | $8,237 | $364,000 | $76,000 | $288,000 |
| 2021 | $8,099 | $364,000 | $76,000 | $288,000 |
| 2020 | $7,841 | $364,000 | $76,000 | $288,000 |
| 2019 | $7,702 | $364,000 | $76,000 | $288,000 |
| 2018 | $7,611 | $364,000 | $76,000 | $288,000 |
| 2017 | $7,437 | $364,000 | $76,000 | $288,000 |
| 2016 | $7,407 | $364,000 | $76,000 | $288,000 |
| 2015 | $7,076 | $364,000 | $76,000 | $288,000 |
| 2014 | $7,123 | $414,100 | $131,000 | $283,100 |
Agents Affiliated with this Home
-
James Murray

Seller's Agent in 2019
James Murray
RE/MAX
(732) 904-8874
60 in this area
227 Total Sales
-
Morna ODonoghue
M
Buyer's Agent in 2019
Morna ODonoghue
Diane Turton, Realtors-Toms River
(609) 548-2703
2 in this area
33 Total Sales
-
Casey Quinn

Seller's Agent in 2018
Casey Quinn
RE/MAX
(609) 542-2851
117 in this area
217 Total Sales
-
L
Buyer's Agent in 2018
Lori Woytanowski
Better Homes Realty
Map
Source: MOREMLS (Monmouth Ocean Regional REALTORS®)
MLS Number: 21814148
APN: 13-01024-0000-00002-05
- 1267 Spruce St
- 456 Admiral Rd
- 0 Clearwater Dr Unit NJOC2035594
- 0 Clearwater Dr Unit NJOC2032706
- 461 Commodore Dr
- 1215 Sylvania Place
- 455 Commodore Dr
- 107 Beach Blvd
- 202 Beach Blvd
- 1206 Sylvania Ave
- 306 Beach Blvd
- 734 S River Dr
- 217 Nantucket Rd
- 122 Oakwood Place
- 6 Dolphin Ct
- Lot1 Clearwater Dr
- 414 Riverview Rd
- 69 Saltspray Dr
- 75 Saltspray Dr
- 38 Sheffield Dr
