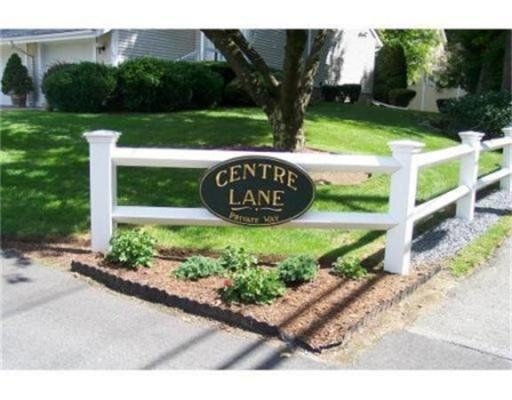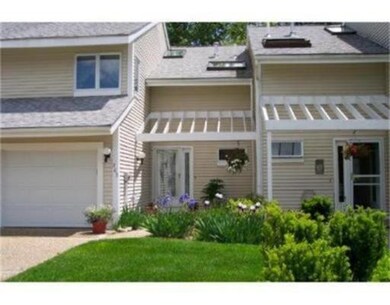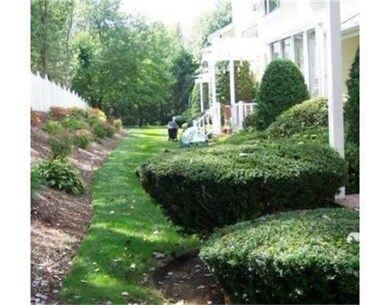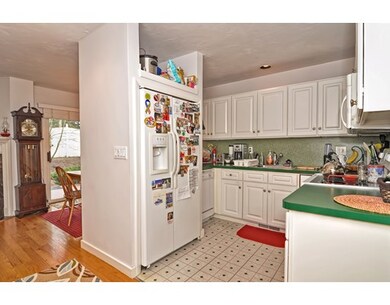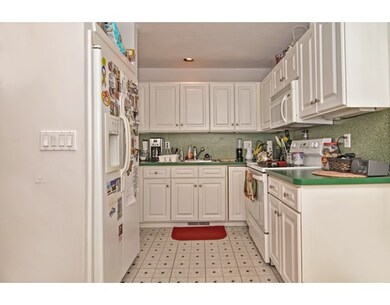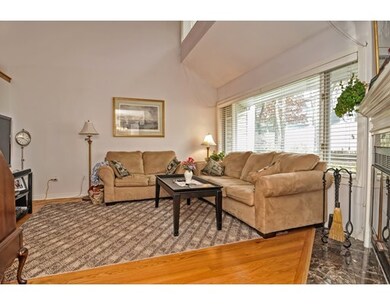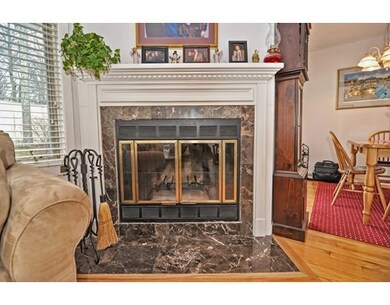
205 Centre Ln Unit 205 Walpole, MA 02081
About This Home
As of September 2020Most desired Diamond Pond Condominium!! Pet Friendly! Low Condo Fees ! This is captivating and beautifully decorated. White Cabinetry, hardwood flooring, C/A, Vaulted ceilings and much more. Condo fee $310.00 - 28 units, all meticulously maintained. Attached garage and finished full basement. Showings begin Sunday at Noon.
Last Buyer's Agent
Diane Tlapa
Berkshire Hathaway HomeServices Commonwealth Real Estate License #449503391
Ownership History
Purchase Details
Home Financials for this Owner
Home Financials are based on the most recent Mortgage that was taken out on this home.Purchase Details
Home Financials for this Owner
Home Financials are based on the most recent Mortgage that was taken out on this home.Purchase Details
Home Financials for this Owner
Home Financials are based on the most recent Mortgage that was taken out on this home.Purchase Details
Home Financials for this Owner
Home Financials are based on the most recent Mortgage that was taken out on this home.Purchase Details
Home Financials for this Owner
Home Financials are based on the most recent Mortgage that was taken out on this home.Map
Property Details
Home Type
Condominium
Est. Annual Taxes
$5,985
Year Built
1983
Lot Details
0
Listing Details
- Unit Level: 1
- Unit Placement: Street, Middle
- Property Type: Condominium/Co-Op
- Other Agent: 2.50
- Lead Paint: Unknown
- Restrictions: RV/Boat/Trailer
- Special Features: None
- Property Sub Type: Condos
- Year Built: 1983
Interior Features
- Appliances: Range, Dishwasher, Disposal, Microwave, Refrigerator
- Fireplaces: 1
- Has Basement: Yes
- Fireplaces: 1
- Primary Bathroom: Yes
- Number of Rooms: 5
- Amenities: Public Transportation, Shopping, Swimming Pool, Park, Golf Course, Medical Facility, Conservation Area, Highway Access, House of Worship, Private School, Public School, T-Station
- Electric: Circuit Breakers
- Energy: Insulated Windows, Storm Windows
- Flooring: Tile, Vinyl, Wall to Wall Carpet, Hardwood
- Insulation: Fiberglass
- Interior Amenities: Cable Available
- Bedroom 2: Second Floor
- Bathroom #1: First Floor
- Bathroom #2: Second Floor
- Kitchen: First Floor
- Laundry Room: Basement
- Living Room: First Floor
- Master Bedroom: Second Floor
- Master Bedroom Description: Bathroom - Full, Closet - Walk-in, Flooring - Wall to Wall Carpet, Cable Hookup
- Dining Room: First Floor
- Family Room: Basement
- Oth1 Room Name: Loft
- Oth1 Dscrp: Flooring - Wall to Wall Carpet
- Oth1 Level: Second Floor
- No Living Levels: 3
Exterior Features
- Roof: Asphalt/Fiberglass Shingles
- Construction: Frame
- Exterior: Vinyl
- Exterior Unit Features: Deck, Gutters, Professional Landscaping, Sprinkler System
Garage/Parking
- Garage Parking: Attached, Garage Door Opener
- Garage Spaces: 1
- Parking: Off-Street, Deeded, Guest
- Parking Spaces: 2
Utilities
- Cooling: Central Air
- Heating: Forced Air, Gas
- Cooling Zones: 1
- Heat Zones: 1
- Hot Water: Natural Gas
- Utility Connections: for Electric Range, for Electric Oven
- Sewer: City/Town Sewer
- Water: City/Town Water
Condo/Co-op/Association
- Condominium Name: Diamond Pond Condominium
- Association Fee Includes: Master Insurance, Exterior Maintenance, Road Maintenance, Landscaping, Snow Removal, Refuse Removal
- Management: Owner Association
- Pets Allowed: Yes
- No Units: 28
- Unit Building: 205
Fee Information
- Fee Interval: Monthly
Schools
- Elementary School: Boyden
- High School: Whs
Lot Info
- Assessor Parcel Number: M:00034 B:00041 L:00205
- Zoning: GR
Similar Home in Walpole, MA
Home Values in the Area
Average Home Value in this Area
Purchase History
| Date | Type | Sale Price | Title Company |
|---|---|---|---|
| Not Resolvable | $440,000 | None Available | |
| Not Resolvable | $322,500 | -- | |
| Deed | $319,000 | -- | |
| Deed | $123,900 | -- | |
| Foreclosure Deed | $85,000 | -- |
Mortgage History
| Date | Status | Loan Amount | Loan Type |
|---|---|---|---|
| Previous Owner | $280,100 | No Value Available | |
| Previous Owner | $62,000 | No Value Available | |
| Previous Owner | $287,000 | No Value Available | |
| Previous Owner | $285,000 | No Value Available | |
| Previous Owner | $271,150 | Purchase Money Mortgage | |
| Previous Owner | $370,000 | No Value Available | |
| Previous Owner | $80,000 | Purchase Money Mortgage |
Property History
| Date | Event | Price | Change | Sq Ft Price |
|---|---|---|---|---|
| 09/30/2020 09/30/20 | Sold | $440,000 | -2.2% | $318 / Sq Ft |
| 09/03/2020 09/03/20 | Pending | -- | -- | -- |
| 07/19/2020 07/19/20 | For Sale | $450,000 | +39.5% | $325 / Sq Ft |
| 07/01/2016 07/01/16 | Sold | $322,500 | -2.3% | $202 / Sq Ft |
| 03/04/2016 03/04/16 | Pending | -- | -- | -- |
| 02/25/2016 02/25/16 | For Sale | $330,000 | 0.0% | $206 / Sq Ft |
| 06/01/2014 06/01/14 | Rented | $1,950 | 0.0% | -- |
| 05/02/2014 05/02/14 | Under Contract | -- | -- | -- |
| 03/17/2014 03/17/14 | For Rent | $1,950 | +8.3% | -- |
| 04/01/2012 04/01/12 | Rented | $1,800 | 0.0% | -- |
| 03/02/2012 03/02/12 | Under Contract | -- | -- | -- |
| 11/15/2011 11/15/11 | For Rent | $1,800 | -- | -- |
Tax History
| Year | Tax Paid | Tax Assessment Tax Assessment Total Assessment is a certain percentage of the fair market value that is determined by local assessors to be the total taxable value of land and additions on the property. | Land | Improvement |
|---|---|---|---|---|
| 2025 | $5,985 | $466,500 | $0 | $466,500 |
| 2024 | $5,764 | $436,000 | $0 | $436,000 |
| 2023 | $5,848 | $421,000 | $0 | $421,000 |
| 2022 | $5,534 | $382,700 | $0 | $382,700 |
| 2021 | $5,148 | $346,900 | $0 | $346,900 |
| 2020 | $4,903 | $327,100 | $0 | $327,100 |
| 2019 | $4,796 | $317,600 | $0 | $317,600 |
| 2018 | $4,670 | $305,800 | $0 | $305,800 |
| 2017 | $4,551 | $296,900 | $0 | $296,900 |
| 2016 | $4,441 | $285,400 | $0 | $285,400 |
| 2015 | $4,307 | $274,300 | $0 | $274,300 |
| 2014 | $4,117 | $261,200 | $0 | $261,200 |
Source: MLS Property Information Network (MLS PIN)
MLS Number: 71963416
APN: WALP-000034-000041-000205
- 224 School St Unit 4
- 11 South St
- 268 Common St
- 38 Riverside Place
- 1410 Pennington Dr Unit 1410
- 89 Lewis Ave
- 979 Main St Unit 6
- 979 Main St Unit 5
- 979 Main St Unit 4
- 979 Main St Unit 3
- 979 Main St Unit 2
- 979 Main St Unit 1
- 979 Main St Unit 8
- 3303 Pennington Dr Unit 3303
- 3111 Pennington Dr Unit 3111
- 3206 Pennington Dr Unit 3206
- 5 Rainbow Pond Dr Unit 6
- 1071 Washington St
- 881 Main St Unit 4
- 1188 Main St
