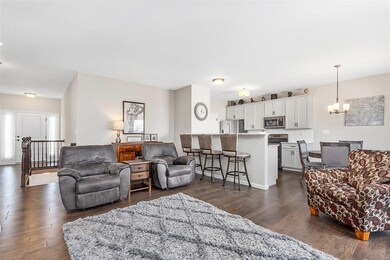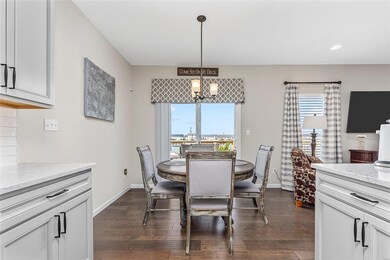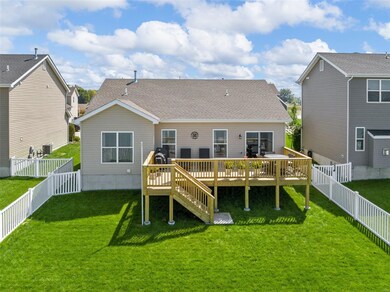
205 Charlestowne Place Dr Saint Charles, MO 63301
New Town NeighborhoodHighlights
- Access To Lake
- Primary Bedroom Suite
- Open Floorplan
- Orchard Farm Elementary School Rated A
- Waterfront
- Deck
About This Home
As of October 2023Stunning ranch-style brick front beautifully landscaped home offering 3 BR and 2 BA. The kitchen features Glacier Grey 42" cabinets, stainless steel appliances, a convenient breakfast bar, elegant quartz countertops, and a charming white tile backsplash. You'll love the gleaming hardwood flooring adding a touch of luxury. Enjoy picturesque lake views from your large wood deck and the added privacy of a white vinyl fence. This home is equipped with a sprinkler system for easy maintenance. The master bedroom features an ensuite bathroom with an adult-height vanity and a walk-in closet. The main floor laundry adds convenience to your daily routine. This golf cart-friendly community has a pavilion and walking trails for you to enjoy. All this and more, close to New Town, parks, Historic Main Street & Hwy 370. Great home for fishing right in your own backyard. Don't miss out on this impeccable home!
Last Agent to Sell the Property
Berkshire Hathaway HomeServices Select Properties License #2005039041 Listed on: 09/20/2023

Home Details
Home Type
- Single Family
Est. Annual Taxes
- $4,038
Year Built
- Built in 2019
Lot Details
- 6,342 Sq Ft Lot
- Waterfront
- Fenced
- Level Lot
- Sprinkler System
Parking
- 2 Car Attached Garage
- Garage Door Opener
Home Design
- Ranch Style House
- Traditional Architecture
- Brick Veneer
- Vinyl Siding
Interior Spaces
- 1,329 Sq Ft Home
- Open Floorplan
- Ceiling height between 8 to 10 feet
- Insulated Windows
- Tilt-In Windows
- Sliding Doors
- Panel Doors
- Great Room
- Breakfast Room
- Combination Kitchen and Dining Room
- Partially Carpeted
- Water Views
- Laundry on main level
Kitchen
- Eat-In Kitchen
- Breakfast Bar
- Electric Oven or Range
- Electric Cooktop
- Microwave
- Dishwasher
- Stainless Steel Appliances
- Built-In or Custom Kitchen Cabinets
- Disposal
Bedrooms and Bathrooms
- 3 Main Level Bedrooms
- Primary Bedroom Suite
- Split Bedroom Floorplan
- Walk-In Closet
- 2 Full Bathrooms
- Easy To Use Faucet Levers
- Shower Only
Unfinished Basement
- Basement Ceilings are 8 Feet High
- Sump Pump
- Rough-In Basement Bathroom
Home Security
- Security System Leased
- Storm Doors
- Fire and Smoke Detector
Outdoor Features
- Access To Lake
- Lake, Pond or Stream
- Deck
Schools
- Discovery Elem. Elementary School
- Orchard Farm Middle School
- Orchard Farm Sr. High School
Utilities
- Forced Air Heating and Cooling System
- Heating System Uses Gas
- Gas Water Heater
Community Details
- Built by McBride and Sons
- Aspen
Listing and Financial Details
- Assessor Parcel Number 5-116B-C712-00-0160.0000000
Ownership History
Purchase Details
Home Financials for this Owner
Home Financials are based on the most recent Mortgage that was taken out on this home.Purchase Details
Home Financials for this Owner
Home Financials are based on the most recent Mortgage that was taken out on this home.Similar Homes in Saint Charles, MO
Home Values in the Area
Average Home Value in this Area
Purchase History
| Date | Type | Sale Price | Title Company |
|---|---|---|---|
| Warranty Deed | -- | Select Title Group | |
| Warranty Deed | -- | Title Partners Agency Llc |
Mortgage History
| Date | Status | Loan Amount | Loan Type |
|---|---|---|---|
| Open | $108,000 | Credit Line Revolving | |
| Previous Owner | $185,000 | New Conventional |
Property History
| Date | Event | Price | Change | Sq Ft Price |
|---|---|---|---|---|
| 10/25/2023 10/25/23 | Sold | -- | -- | -- |
| 09/25/2023 09/25/23 | Pending | -- | -- | -- |
| 09/20/2023 09/20/23 | For Sale | $350,000 | +22.9% | $263 / Sq Ft |
| 06/30/2020 06/30/20 | Sold | -- | -- | -- |
| 05/18/2020 05/18/20 | Pending | -- | -- | -- |
| 03/28/2020 03/28/20 | For Sale | $284,900 | -- | $223 / Sq Ft |
Tax History Compared to Growth
Tax History
| Year | Tax Paid | Tax Assessment Tax Assessment Total Assessment is a certain percentage of the fair market value that is determined by local assessors to be the total taxable value of land and additions on the property. | Land | Improvement |
|---|---|---|---|---|
| 2025 | $4,038 | $55,249 | -- | -- |
| 2023 | $4,040 | $60,150 | $0 | $0 |
| 2022 | $3,792 | $54,435 | $0 | $0 |
| 2021 | $5,171 | $54,259 | $0 | $0 |
| 2020 | $3,512 | $6,650 | $0 | $0 |
| 2019 | $1,806 | $6,650 | $0 | $0 |
Agents Affiliated with this Home
-
Kimberly Woods

Seller's Agent in 2023
Kimberly Woods
Berkshire Hathway Home Services
(636) 439-1672
2 in this area
48 Total Sales
-
Mark Strege

Buyer's Agent in 2023
Mark Strege
STL Buy & Sell, LLC
1 in this area
27 Total Sales
-
Sue Woods

Seller's Agent in 2020
Sue Woods
Coldwell Banker Realty - Gundaker West Regional
(314) 607-1366
39 in this area
580 Total Sales
Map
Source: MARIS MLS
MLS Number: MIS23054961
APN: 5-116B-C712-00-0160.0000000
- 46 River Wind Dr
- Ashton Plan at River Breeze - Hometown Collection
- Stamford Plan at River Breeze - Hometown Collection
- Madison Plan at River Breeze - Hometown Collection
- Sheridan Plan at River Breeze - Hometown Collection
- Audubon Plan at River Breeze - Hometown Collection
- Kennesaw II Plan at River Breeze - Hometown Collection
- Covington Plan at River Breeze - Hometown Collection
- Kennesaw Plan at River Breeze - Hometown Collection
- Cortland Plan at River Breeze - Hometown Collection
- 505 Palisades Dr
- 191 Crestfield Ct
- 3220 River Breeze Ct
- 326 Summer Glen Ln
- 502 Summer Glen Ln
- 310 Summer Glen Ln
- 308 Summer Glen Ln
- 608 Palisades Dr
- 3291 River Breeze Ct
- 544 Summer Glen Ln






