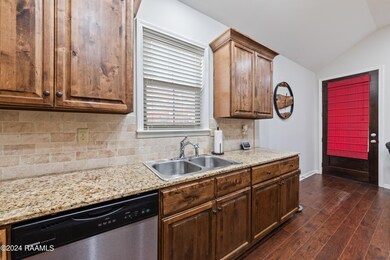
205 Chimney Rock Blvd Lafayette, LA 70508
Kaliste Saloom NeighborhoodHighlights
- Traditional Architecture
- High Ceiling
- Covered patio or porch
- Milton Elementary School Rated 9+
- Granite Countertops
- Double Pane Windows
About This Home
As of October 2024New Price! Did not flood! Looking for a low maintenance patio home? This is a rare find. Featuring: 2 bed 2 bath, one story open floor plan, no carpet. Upon entering you will see a nice sized living room open to the kitchen. The kitchen has tons of cabinets, an island, granite counter tops and more. Perfect for someone that is always on the go or doesn't want a lot of upkeep. Schedule an appt today! Flood zone X LOMA on file. Flood insurance not required.
Last Agent to Sell the Property
Dwight Andrus Real Estate Agency, LLC License #56427 Listed on: 06/28/2024
Home Details
Home Type
- Single Family
Est. Annual Taxes
- $862
Year Built
- Built in 2011
Lot Details
- 2,775 Sq Ft Lot
- Lot Dimensions are 25 x 111
- Property is Fully Fenced
- Privacy Fence
- Landscaped
HOA Fees
- $13 Monthly HOA Fees
Parking
- 2 Car Garage
- Garage Door Opener
Home Design
- Traditional Architecture
- Garden Home
- Brick Exterior Construction
- Slab Foundation
- Composition Roof
- Stucco
Interior Spaces
- 1,230 Sq Ft Home
- 1-Story Property
- High Ceiling
- Double Pane Windows
- Window Treatments
- Fire and Smoke Detector
Kitchen
- Microwave
- Dishwasher
- Granite Countertops
- Disposal
Flooring
- Tile
- Vinyl Plank
Bedrooms and Bathrooms
- 2 Bedrooms
- 2 Full Bathrooms
Outdoor Features
- Covered patio or porch
- Exterior Lighting
Schools
- Milton Elementary And Middle School
- Southside High School
Utilities
- Central Heating and Cooling System
Community Details
- Richland Heights Subdivision
Listing and Financial Details
- Tax Lot 12
Ownership History
Purchase Details
Home Financials for this Owner
Home Financials are based on the most recent Mortgage that was taken out on this home.Purchase Details
Purchase Details
Home Financials for this Owner
Home Financials are based on the most recent Mortgage that was taken out on this home.Similar Homes in the area
Home Values in the Area
Average Home Value in this Area
Purchase History
| Date | Type | Sale Price | Title Company |
|---|---|---|---|
| Deed | $182,000 | Md Title | |
| Deed | $180,000 | None Listed On Document | |
| Deed | $142,099 | None Available |
Mortgage History
| Date | Status | Loan Amount | Loan Type |
|---|---|---|---|
| Previous Owner | $55,000 | New Conventional |
Property History
| Date | Event | Price | Change | Sq Ft Price |
|---|---|---|---|---|
| 10/10/2024 10/10/24 | Sold | -- | -- | -- |
| 09/19/2024 09/19/24 | Pending | -- | -- | -- |
| 09/10/2024 09/10/24 | Price Changed | $189,500 | -2.8% | $154 / Sq Ft |
| 08/25/2024 08/25/24 | Price Changed | $195,000 | -1.0% | $159 / Sq Ft |
| 08/07/2024 08/07/24 | Price Changed | $197,000 | -1.5% | $160 / Sq Ft |
| 07/17/2024 07/17/24 | Price Changed | $199,900 | -2.5% | $163 / Sq Ft |
| 07/08/2024 07/08/24 | Price Changed | $205,000 | -2.4% | $167 / Sq Ft |
| 06/28/2024 06/28/24 | For Sale | $210,000 | -- | $171 / Sq Ft |
Tax History Compared to Growth
Tax History
| Year | Tax Paid | Tax Assessment Tax Assessment Total Assessment is a certain percentage of the fair market value that is determined by local assessors to be the total taxable value of land and additions on the property. | Land | Improvement |
|---|---|---|---|---|
| 2024 | $862 | $17,260 | $2,500 | $14,760 |
| 2023 | $862 | $14,800 | $2,500 | $12,300 |
| 2022 | $1,303 | $14,800 | $2,500 | $12,300 |
| 2021 | $1,254 | $14,185 | $2,500 | $11,685 |
| 2020 | $1,253 | $14,185 | $2,500 | $11,685 |
| 2019 | $561 | $14,185 | $2,500 | $11,685 |
| 2018 | $573 | $14,185 | $2,500 | $11,685 |
| 2017 | $573 | $14,185 | $2,500 | $11,685 |
| 2015 | $571 | $14,185 | $2,500 | $11,685 |
| 2013 | -- | $14,185 | $2,500 | $11,685 |
Agents Affiliated with this Home
-
Ted Bauer

Seller's Agent in 2024
Ted Bauer
Dwight Andrus Real Estate Agency, LLC
(337) 298-9365
11 in this area
91 Total Sales
-
Noah Norris
N
Buyer's Agent in 2024
Noah Norris
Keaty Real Estate Team
(337) 339-3187
2 in this area
10 Total Sales
Map
Source: REALTOR® Association of Acadiana
MLS Number: 24006138
APN: 6138435
- 136 Chimney Rock Blvd
- 225 Twin Meadow Ln
- 122 Chimney Rock Blvd
- 119 Chimney Rock Blvd
- 114 Chimney Rock Blvd
- 117 Chimney Rock Blvd
- 107 Twin Meadow Ln
- 109 Twin Meadow Ln
- 329 Chimney Rock Blvd
- 343 Chimney Rock Blvd
- 619 Gunter Grass Ct
- 709 Gunter Grass Ct
- 100 Moss Creek Dr
- 100 Osage Dr
- 209 Porch View Dr
- 124 Cherrywood Dr
- 207 Hearth St
- 204 Redfern St
- 101 Newtown Dr
- 209 Newtown Dr






