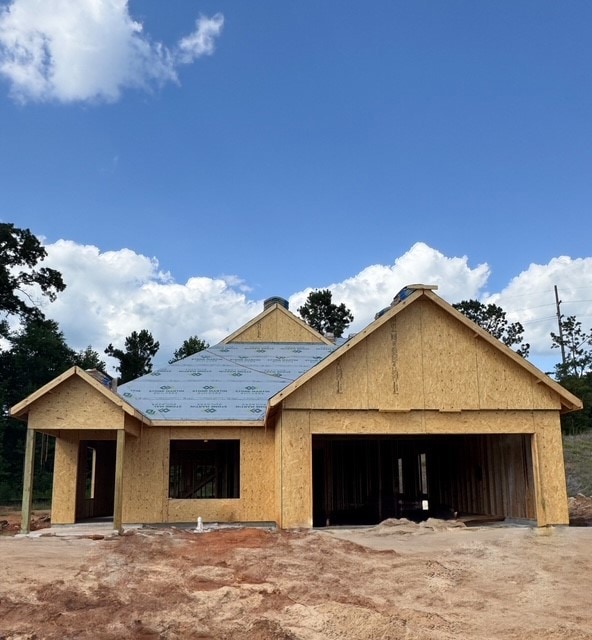
205 Collier Ct Auburn, AL 36830
Estimated payment $2,889/month
Highlights
- New Construction
- Engineered Wood Flooring
- 1 Fireplace
- Pick Elementary School Rated A
- Main Floor Primary Bedroom
- Open Floorplan
About This Home
EST. COMPLETION SEPT 2025 - Up to $15k your way limited time incentive! Please see the onsite agent for details (subject to terms and can change at any time)Sherfield plan-Open and appealing, the foyer gives a sense of grandeur for establishing a classic look to this home. The fabulous primary bedroom is unusually spacious for a home of this size and will accommodate heavy furniture along with plenty of storage in the walk in closet. A dynamic great room with vaulted beamed ceiling combines style and functionality with its attention to use of living space. Entertain or simply prepare daily evening meals in this cook's kitchen with an abundance of granite counter space. No need to worry about the automobile storage, as this plan comes equipped with a two car garage. Finally two large bedrooms and an upstairs bedroom/bonus room with a full bathroom attached complete this plan that provides the space and storage for growing families or simply entertaining guests.
Home Details
Home Type
- Single Family
Year Built
- Built in 2025 | New Construction
Lot Details
- 0.48 Acre Lot
- Sprinkler System
Parking
- 2 Car Attached Garage
Home Design
- Brick Veneer
- Slab Foundation
- Stone
Interior Spaces
- 2,383 Sq Ft Home
- 2-Story Property
- Ceiling Fan
- 1 Fireplace
- Open Floorplan
- Washer and Dryer Hookup
Kitchen
- Breakfast Area or Nook
- Oven
- Electric Cooktop
- Microwave
- Dishwasher
- Kitchen Island
Flooring
- Engineered Wood
- Carpet
- Tile
Bedrooms and Bathrooms
- 4 Bedrooms
- Primary Bedroom on Main
- 3 Full Bathrooms
- Garden Bath
Outdoor Features
- Covered patio or porch
Schools
- Cary Woods/Pick Elementary And Middle School
Utilities
- Cooling Available
- Heat Pump System
- Cable TV Available
Community Details
- Property has a Home Owners Association
- Association fees include common areas
- Built by Stone Martin Builders
- Tuscany Hills Subdivision
Map
Home Values in the Area
Average Home Value in this Area
Property History
| Date | Event | Price | Change | Sq Ft Price |
|---|---|---|---|---|
| 05/27/2025 05/27/25 | For Sale | $446,241 | -- | $187 / Sq Ft |
Similar Homes in Auburn, AL
Source: Lee County Association of REALTORS®
MLS Number: 175120
- 2679 Cantera Ct
- The Rosewood at Tuscany Hills Plan at Tuscany Hills
- The Overton at Tuscany Hills Plan at Tuscany Hills
- The Sherfield at Tuscany Hills Plan at Tuscany Hills
- The Kinkade at Tuscany Hills Plan at Tuscany Hills
- The Lenox at Tuscany Hills Plan at Tuscany Hills
- The Hampton at Tuscany Hills Plan at Tuscany Hills
- The Kendrick at Tuscany Hills Plan at Tuscany Hills
- 295 Quarry Place
- 2684 Cantera Ct
- 2658 Cantera Ct
- 2662 Cantera Ct
- 2683 Cantera Ct
- 2691 Cantera Ct
- 2692 Cantera Ct
- 2694 Cantera Ct
- 2735 Sophia Ct
- 2663 Sophia Way
- 2402 Furlong Trail
- 03242 Bradley Ln
- 1879 S Ashe Ct
- 1415 Sarah Ln
- 1322 N Dean Rd
- 1365 Gatewood Dr
- 308 Lancaster Ave
- 575 Shelton Mill Rd
- 2025 Keystone Dr
- 4150 Academy Dr
- 600 Shelton Ln
- 2260 E University Dr
- 608 Cameron Ct
- 1309 Gatewood Dr
- 1336 Gatewood Dr
- 1000 N Donahue Dr
- 1001 N Donahue Dr
- 127 -139 Shelton Mill Rd Unit 139
- 1294 Aubie Dr
- 576 Pride Ave
- 578 Pride Ave
- 580 Pride Ave




