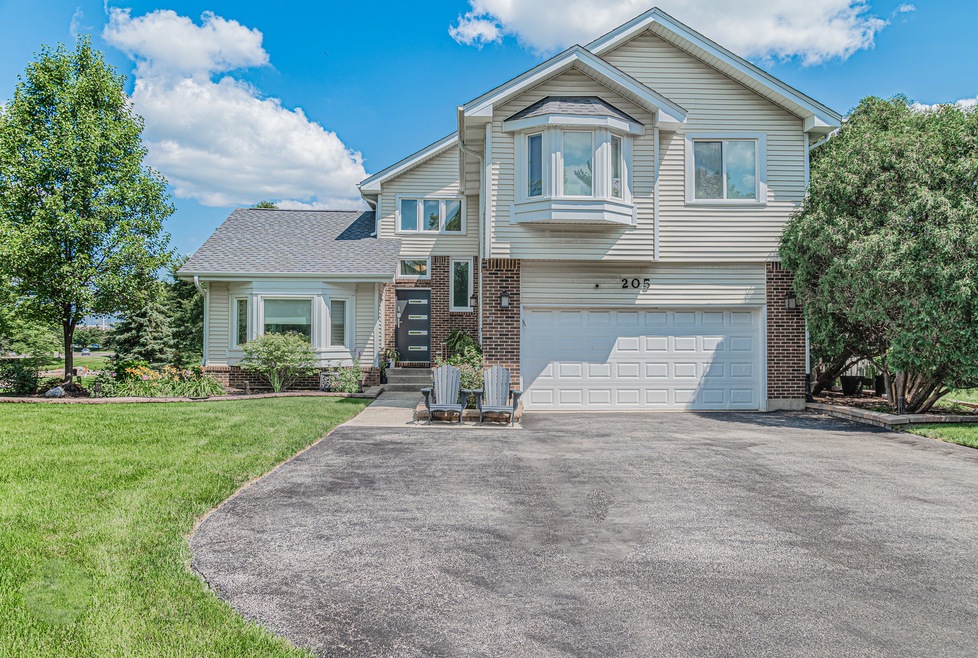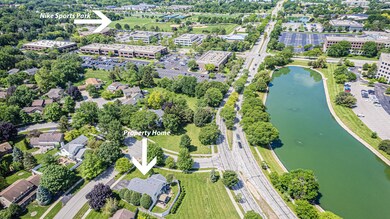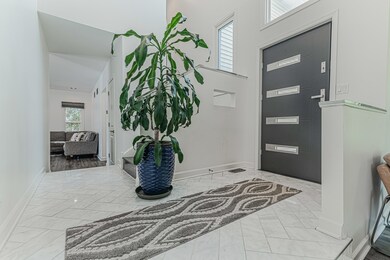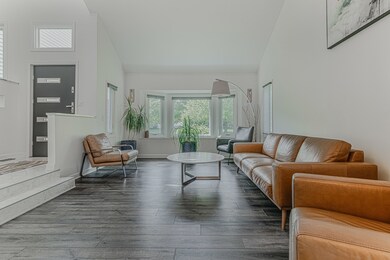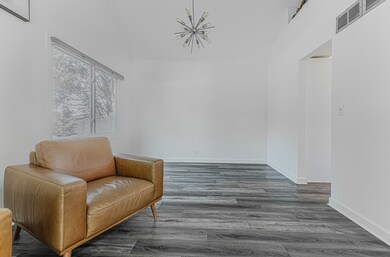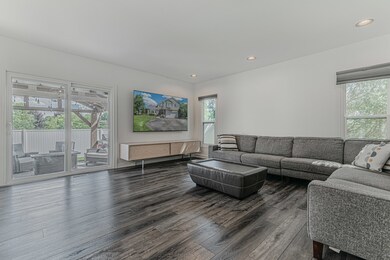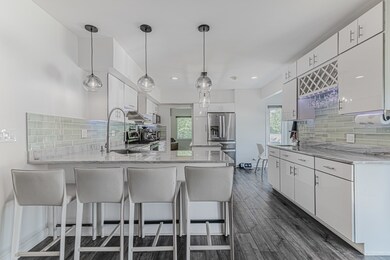
205 Cortez Ct Naperville, IL 60563
Indian Hill NeighborhoodHighlights
- Recreation Room
- Vaulted Ceiling
- Whirlpool Bathtub
- Mill Street Elementary School Rated A+
- Traditional Architecture
- Corner Lot
About This Home
As of October 2023$10,000 Credit to buyer if closing on or before 10/15/2023. Welcome to an Exquisite Home with Sophisticated Upgrades - Move-In Ready! Prepare to be captivated by this breathtaking 5-bedroom, 3.1-bathroom residence, expertly remodeled from the ground up in 2016. Every detail has been meticulously attended to, with an impressive investment of over $340,000 to create this architectural masterpiece. Step inside and experience the epitome of elegance, where modern luxury harmoniously blends with timeless charm. The bathrooms have been meticulously crafted with custom plumbing fixtures, exuding a sense of opulence. Aspiring chefs will find their dream kitchen here, featuring bespoke cabinets, Bombay marble countertops, an eye-catching custom backsplash, and top-of-the-line stainless-steel appliances, including a Kitchen Aid Oven, Bosch dishwasher, and Whirlpool refrigerator, complete with a convenient above-stove pot faucet. The large master suite boasts not one but two walk-in closets and a fully custom ultra bath, providing the ultimate sanctuary. Throughout the entire property, thoughtful updates have been made, including brand-new doors and windows that flood the home with natural light. For the best water pressure, 3/4 inch copper pipes have been installed in both the kitchen and bathrooms. Continuing with recent upgrades, a new roof was installed in 2022, complemented by 6" extra-wide gutters to ensure long-lasting protection and functionality. Stay comfortable year-round with the addition of a new AC system in 2022, providing efficient climate control. The exterior has also been enhanced, featuring an expanded driveway that comfortably accommodates a third car parking space. Additionally, a spacious deck awaits, providing the perfect setting for entertaining guests or enjoying peaceful moments of tranquility. Inside, luxurious laminated wood floors have been added above the cherry hardwood floors, creating a seamless, modern ambiance throughout the home. This property exudes unparalleled charm and elegance, making it truly one of a kind. To fully appreciate the grace and grandeur this home offers, an in-person visit is an absolute must. Don't miss the opportunity to call this exceptional residence your own. It's Move-In Ready and awaits your presence.
Last Agent to Sell the Property
RE/MAX At Home License #471008459 Listed on: 08/24/2023
Home Details
Home Type
- Single Family
Est. Annual Taxes
- $9,267
Year Built
- Built in 1985 | Remodeled in 2016
Lot Details
- 0.35 Acre Lot
- Lot Dimensions are 82x100x103x212
- Corner Lot
- Paved or Partially Paved Lot
Parking
- 2 Car Attached Garage
- Garage Door Opener
- Driveway
- Parking Included in Price
Home Design
- Traditional Architecture
- Asphalt Roof
- Concrete Perimeter Foundation
Interior Spaces
- 2,177 Sq Ft Home
- 2-Story Property
- Built-In Features
- Vaulted Ceiling
- Ceiling Fan
- Entrance Foyer
- Family Room
- Combination Dining and Living Room
- Recreation Room
- Laminate Flooring
- Unfinished Attic
Kitchen
- Range
- Microwave
- Freezer
- Dishwasher
- Stainless Steel Appliances
- Disposal
Bedrooms and Bathrooms
- 4 Bedrooms
- 5 Potential Bedrooms
- Walk-In Closet
- Bathroom on Main Level
- Dual Sinks
- Whirlpool Bathtub
- Separate Shower
Laundry
- Laundry on upper level
- Dryer
- Washer
Finished Basement
- Basement Fills Entire Space Under The House
- Sump Pump
- Finished Basement Bathroom
Outdoor Features
- Brick Porch or Patio
Schools
- Mill Street Elementary School
- Jefferson Junior High School
- Naperville North High School
Utilities
- Forced Air Heating and Cooling System
- Heating System Uses Natural Gas
- 200+ Amp Service
- Lake Michigan Water
Community Details
- Indian Hill Subdivision, 2 Stories Floorplan
Listing and Financial Details
- Homeowner Tax Exemptions
Ownership History
Purchase Details
Home Financials for this Owner
Home Financials are based on the most recent Mortgage that was taken out on this home.Purchase Details
Home Financials for this Owner
Home Financials are based on the most recent Mortgage that was taken out on this home.Purchase Details
Home Financials for this Owner
Home Financials are based on the most recent Mortgage that was taken out on this home.Purchase Details
Purchase Details
Home Financials for this Owner
Home Financials are based on the most recent Mortgage that was taken out on this home.Purchase Details
Purchase Details
Home Financials for this Owner
Home Financials are based on the most recent Mortgage that was taken out on this home.Purchase Details
Home Financials for this Owner
Home Financials are based on the most recent Mortgage that was taken out on this home.Purchase Details
Similar Homes in the area
Home Values in the Area
Average Home Value in this Area
Purchase History
| Date | Type | Sale Price | Title Company |
|---|---|---|---|
| Warranty Deed | $585,000 | Chicago Title | |
| Interfamily Deed Transfer | -- | Title Source Inc | |
| Warranty Deed | $290,000 | Fidelity National Title | |
| Interfamily Deed Transfer | -- | None Available | |
| Warranty Deed | $335,000 | First American Title Ins Co | |
| Sheriffs Deed | -- | None Available | |
| Warranty Deed | $300,000 | First American Title | |
| Executors Deed | $260,000 | Law Title | |
| Warranty Deed | $210,000 | First American Title Insuran |
Mortgage History
| Date | Status | Loan Amount | Loan Type |
|---|---|---|---|
| Open | $468,000 | New Conventional | |
| Previous Owner | $209,800 | New Conventional | |
| Previous Owner | $212,396 | Adjustable Rate Mortgage/ARM | |
| Previous Owner | $280,321 | FHA | |
| Previous Owner | $280,000 | New Conventional | |
| Previous Owner | $271,000 | Unknown | |
| Previous Owner | $268,000 | Purchase Money Mortgage | |
| Previous Owner | $272,000 | Unknown | |
| Previous Owner | $96,000 | Credit Line Revolving | |
| Previous Owner | $270,000 | Purchase Money Mortgage | |
| Previous Owner | $246,000 | Unknown | |
| Previous Owner | $247,000 | Stand Alone First |
Property History
| Date | Event | Price | Change | Sq Ft Price |
|---|---|---|---|---|
| 10/16/2023 10/16/23 | Sold | $585,000 | -2.5% | $269 / Sq Ft |
| 09/14/2023 09/14/23 | Pending | -- | -- | -- |
| 09/05/2023 09/05/23 | For Sale | $599,900 | 0.0% | $276 / Sq Ft |
| 08/28/2023 08/28/23 | Pending | -- | -- | -- |
| 08/24/2023 08/24/23 | For Sale | $599,900 | +106.9% | $276 / Sq Ft |
| 03/22/2013 03/22/13 | Sold | $290,000 | -3.3% | $135 / Sq Ft |
| 02/14/2013 02/14/13 | Pending | -- | -- | -- |
| 10/05/2012 10/05/12 | For Sale | $299,900 | -- | $139 / Sq Ft |
Tax History Compared to Growth
Tax History
| Year | Tax Paid | Tax Assessment Tax Assessment Total Assessment is a certain percentage of the fair market value that is determined by local assessors to be the total taxable value of land and additions on the property. | Land | Improvement |
|---|---|---|---|---|
| 2023 | $9,972 | $161,460 | $67,000 | $94,460 |
| 2022 | $9,619 | $154,620 | $64,160 | $90,460 |
| 2021 | $9,267 | $148,770 | $61,730 | $87,040 |
| 2020 | $9,070 | $146,100 | $60,620 | $85,480 |
| 2019 | $8,806 | $139,780 | $58,000 | $81,780 |
| 2018 | $8,808 | $139,780 | $58,000 | $81,780 |
| 2017 | $8,631 | $135,060 | $56,040 | $79,020 |
| 2016 | $8,458 | $130,170 | $54,010 | $76,160 |
| 2015 | $8,404 | $122,580 | $50,860 | $71,720 |
| 2014 | $7,748 | $110,100 | $47,760 | $62,340 |
| 2013 | $7,632 | $110,360 | $47,870 | $62,490 |
Agents Affiliated with this Home
-

Seller's Agent in 2023
Basel Tarabein
RE/MAX
(847) 828-2243
1 in this area
350 Total Sales
-

Buyer's Agent in 2023
Paresh Shah
Provident Realty, Inc.
(847) 363-8854
1 in this area
126 Total Sales
-

Seller's Agent in 2013
Becky VanderVeen
Realty Executives
(630) 220-1447
340 Total Sales
-
H
Buyer's Agent in 2013
Haya Miller
RE/MAX Suburban
Map
Source: Midwest Real Estate Data (MRED)
MLS Number: 11869034
APN: 08-06-305-001
- 217 Cortez Ct
- 1658 Apache Dr
- 416 Iroquois Ave
- 1528 Apache Dr
- 27W141 48th St
- 440 Menominee Ln
- 608 Iroquois Ave
- 1554 Chickasaw Dr
- 1525 Chickasaw Dr
- 1581 Chippewa Dr
- 1314 N Eagle St
- 1519 Wedgefield Cir
- 1216 Suffolk St
- 1308 N Wright St
- 1216 N Main St
- 1405 N West St
- 1114 N Webster St
- 1134 Spring Garden Cir Unit 48
- 212 E 11th Ave
- 1052 N Mill St Unit 304
