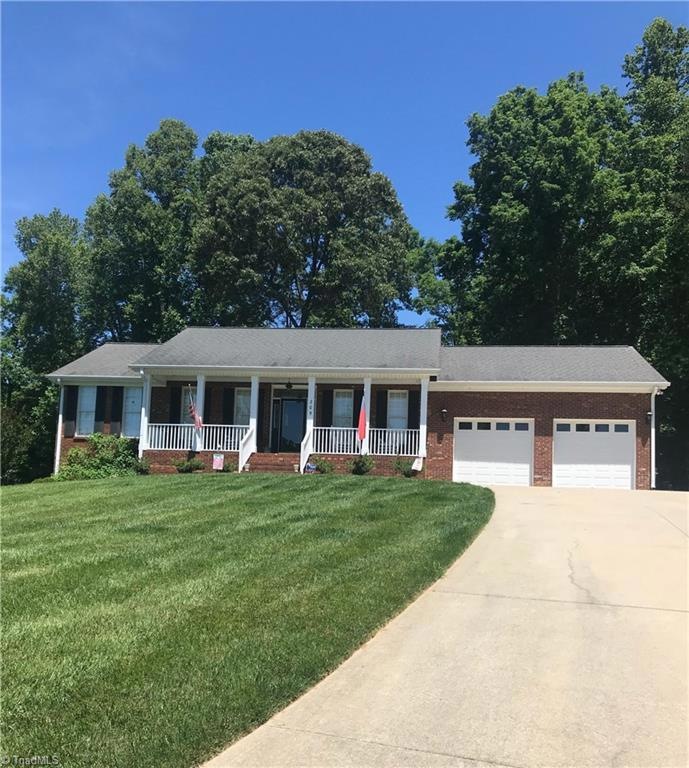
$369,000
- 4 Beds
- 3 Baths
- 2,472 Sq Ft
- 1502 Trafalgar Ct
- High Point, NC
Come see your new home. Located on a quiet cul de sac with all the privacy you need. Enjoy the excellent flow of the home and all the charm. Large entry way that leads to Living Room and Office, Office could be used a 5th main level bedroom. Four large bedrooms with 2 bathrooms on second level. The inviting backyard you can enjoy grilling or the firepit for gathering. Better hurry, it will not
Teresa Johnson Craven-Johnson-Pollock, Inc.
