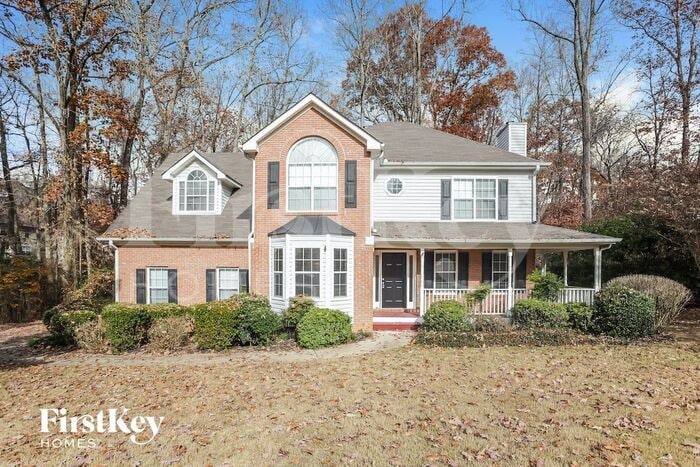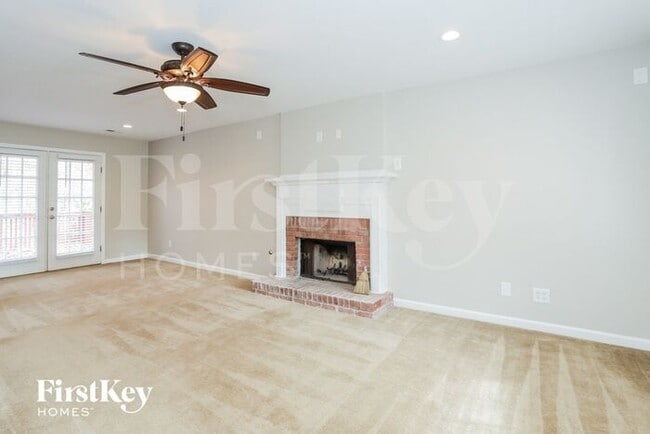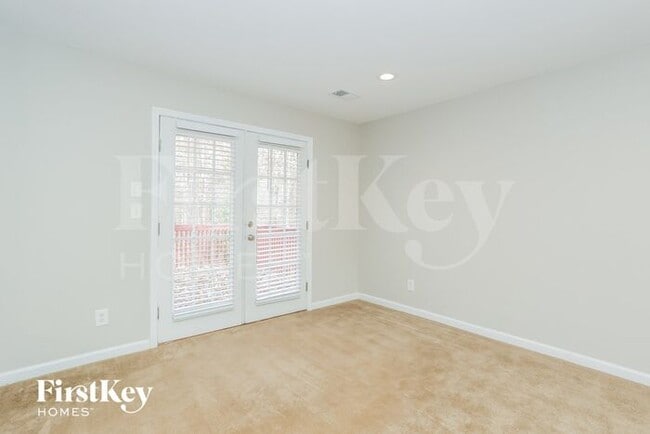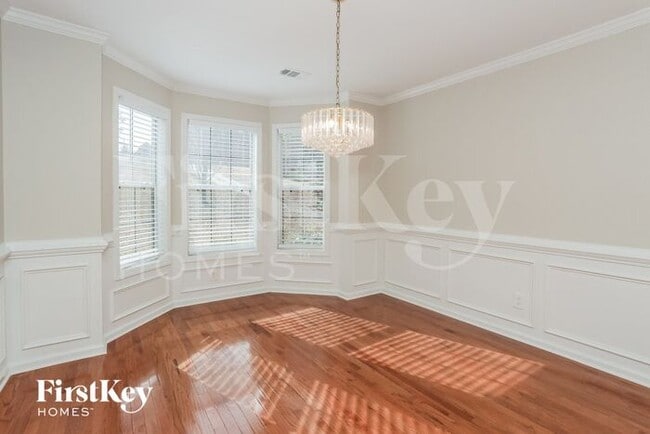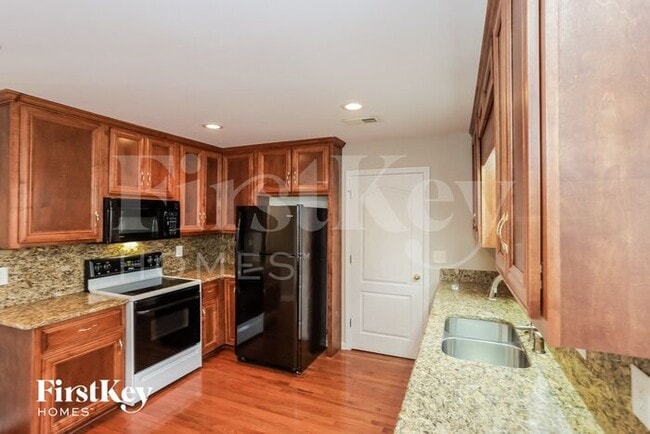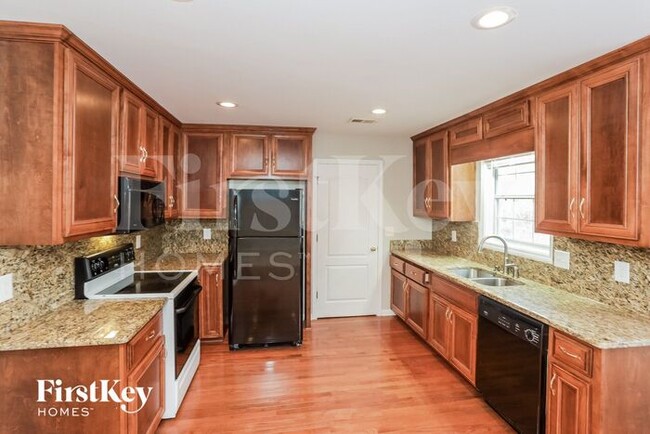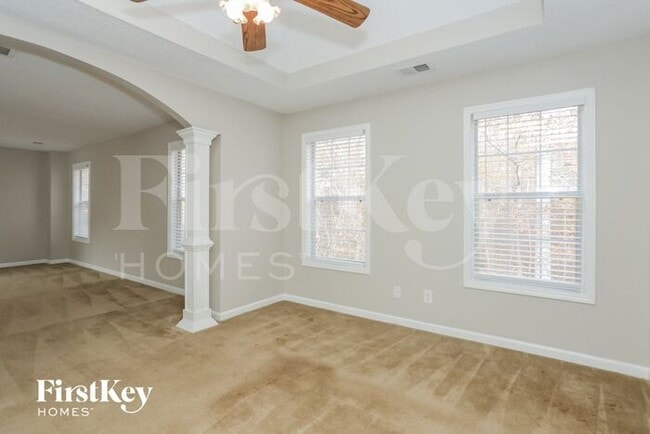205 Crown Oaks Ct Stockbridge, GA 30281
About This Home
We make Pre-Leasing easy! Apply now and, once you’re approved, take this home off the market by paying a Pre-Lease Hold Fee; ask your Leasing Professional for more information. Once the home is made ready, we'll notify you that it's available for touring and for you to accept or decline. If you decline the home, we'll be happy to help you find a different home or refund your Hold Fee. This home is currently occupied and coming soon; please respect the current resident’s privacy and do not disturb. Please note that the advertised price may exclude additional fees. These include a mandatory $55 application fee per applicant; a one-time $75 admin fee; a $11 monthly utility management fee; fees for amenities like smart home or internet service; and optional conditional fees for services like self-guided tours with third-party provider Rently ($1.99 to $11.99), pet fees/rent, or pool maintenance, if applicable. HOA application and amenity fees, where applicable, are paid directly to the HOA. Get rewarded for rental payments and more through FirstKey Homes Rewards - a rewarding and fun loyalty program. Get the home you want and the value you deserve with FirstKey Homes. Use our website to Apply Online, Schedule a Self-Tour, Review Resident Qualifications or Search More Homes; or contact our leasing department for help today. Pets are welcome. Apply soon, homes can go fast!
3 bedroom, 2. 5 bathroom rental home in Stockbridge, GA, may be just the home for you. The patio/balcony lets you take the comfort of home outside. W/D hookups help make your life easier.
FirstKey Homes, LLC is an Equal Housing Lessor under the FHA. Applicable local, state and federal laws may apply. Lease terms and conditions apply. This is not an offer to rent—you must submit additional information for review and approval. Listed features may not be accurate; confirm details with a leasing representative. Certain cities and municipalities – including St. Louis and Chicago – require a home inspection prior to a new resident taking possession of the home. If you are leasing a home in one of these areas, please note that your move-in date could be adjusted to accommodate inspection requirements. Please ask your leasing agent for more details. BEWARE OF RENTAL SCAMS: FirstKey Homes exclusively manages our homes (no third-party management). We do not lease homes through Craigslist, SocialServe, LetGo, Facebook Marketplace or other classified advertising services. All applications and lease signing can only be completed through using the RentCafe portal. We will never ask for wire transfers, cash apps like Venmo, Zelle, CashApp PayPal, or any other transferring method to collect funds. See FirstKey Homes website for full details and conditions. Listing photos are provided to help you select a home; all photos shown are for representative and illustrative purposes only but may not be exact. Colors and photo size may vary based on different resolutions, hue, brightness, contrast, or other photo variations. Photos on websites may be modified, changed, or amended at any time. For new construction homes, actual homes may vary, photos may be of similar home/floorplan, home may be under construction and photos may not be of actual home, individual homes, amenities, features, and views may differ. If you have any concerns, please schedule a tour prior to applying or leasing the listed home.
Contact us to schedule a showing.

Map
- 3681 Chestnut Lake Ct
- 440 Longwood Ct
- 440 Longwood Ct Unit 440
- 1013 Columbus Dr
- 1005 Park Place Ln
- 210 Longwood Dr Unit 1
- 0 Noahs Ark Rd Unit 20171854
- 0 Noahs Ark Rd Unit 7340284
- 1210 Park Place Dr
- 205 Providence Ct
- 9055 Kelly Ct
- 9300 Floyd Rd
- 707 Lexington Ave
- 0 Pates Creek Rd Unit LotWP001 19243737
- 4081 Jodeco Rd
- 55 Spivey Chase Ln
- 3223 Rhonda Dr
- 102 Jodeco Way
- 0 Oak Leaf Dr Unit M178227
- 0 Oak Leaf Dr Unit 10575031
- 4112 Jodeco Rd
- 1592 Thornwick Trace
- 1618 Thornwick Trace
- 107 Watercress Ct
- 537 Anglewood Trace
- 614 Fairgreen Trail
- 605 Applegate Ln
- 405 Chadwick Commons
- 223 Monarch Village Way
- 628 Fairgreen Trail
- 2709 Austin Ln
- 965 Durham Way
- 940 Durham Way
- 300 Carriage Lake Ln
- 170 Memory Ln
- 2498 Quentin Dr
- 400 Gresham Dr
- 464 Gresham Dr
- 250 Evergreen Terrace
- 413 Gresham Dr
