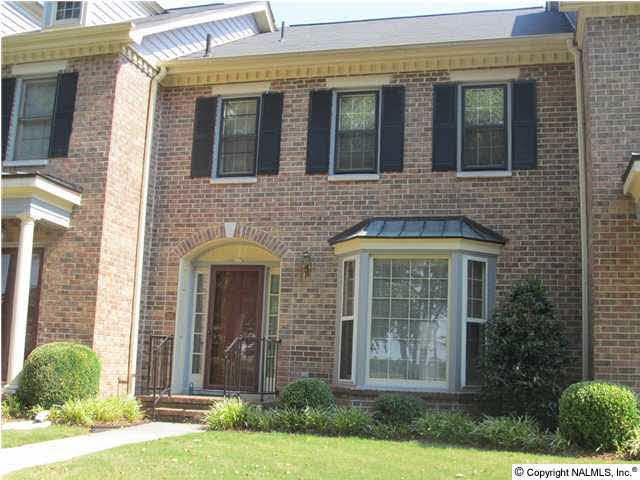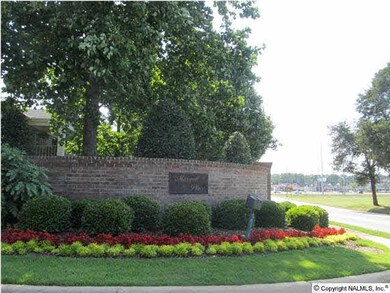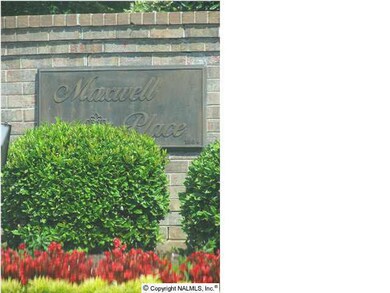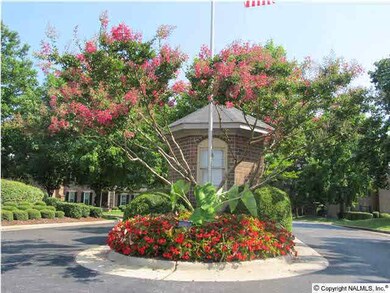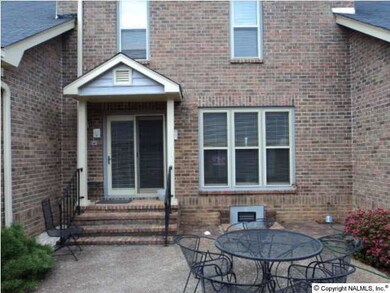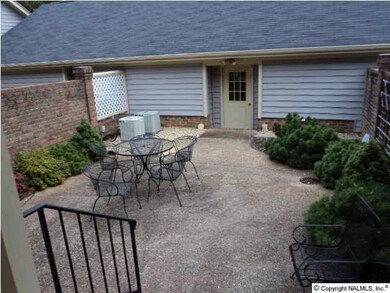
205 Danville Ct SW Huntsville, AL 35802
Whitesburg NeighborhoodHighlights
- 1 Fireplace
- Community Pool
- Central Heating and Cooling System
- Virgil Grissom High School Rated A-
About This Home
As of January 2023Carefree lifestyle in upscale Maxwell Place Condos located in convenient SE location. Let someone else take care of the yardwork while you travel and play. Great for chilling out or entertaining, Large greatroom with fireplace opens to private courtyard. Spacious eat in kitchen with bay window, formal dining area. Large Bedrooms two full baths up and guest bath down. Oversized 2 car garage with storage.
Last Agent to Sell the Property
Century 21 Prestige - HSV License #81013 Listed on: 11/12/2011

Property Details
Home Type
- Condominium
Est. Annual Taxes
- $3,268
Year Built
- 1985
HOA Fees
- $285 Monthly HOA Fees
Interior Spaces
- 1,680 Sq Ft Home
- Property has 2 Levels
- 1 Fireplace
- Crawl Space
Kitchen
- Oven or Range
- Dishwasher
Bedrooms and Bathrooms
- 2 Bedrooms
- Primary bedroom located on second floor
Laundry
- Dryer
- Washer
Schools
- Whitesburg Elementary School
- Grissom High School
Utilities
- Central Heating and Cooling System
Listing and Financial Details
- Tax Lot 205
- Assessor Parcel Number 1809302000076003
Community Details
Overview
- Association fees include ext water, maintenance structure, insurance, water, pest control, sewer, trash, cable TV, ground maintenance
- Executive Association
- Maxwell Place Condos Subdivision
Amenities
- Common Area
Recreation
- Community Pool
Ownership History
Purchase Details
Home Financials for this Owner
Home Financials are based on the most recent Mortgage that was taken out on this home.Purchase Details
Home Financials for this Owner
Home Financials are based on the most recent Mortgage that was taken out on this home.Similar Homes in Huntsville, AL
Home Values in the Area
Average Home Value in this Area
Purchase History
| Date | Type | Sale Price | Title Company |
|---|---|---|---|
| Deed | $334,900 | -- | |
| Warranty Deed | $145,000 | None Available |
Mortgage History
| Date | Status | Loan Amount | Loan Type |
|---|---|---|---|
| Open | $343,500 | New Conventional | |
| Previous Owner | $116,000 | New Conventional |
Property History
| Date | Event | Price | Change | Sq Ft Price |
|---|---|---|---|---|
| 01/06/2023 01/06/23 | Sold | $334,900 | 0.0% | $199 / Sq Ft |
| 11/09/2022 11/09/22 | Pending | -- | -- | -- |
| 10/30/2022 10/30/22 | For Sale | $334,900 | +131.0% | $199 / Sq Ft |
| 02/24/2013 02/24/13 | Off Market | $145,000 | -- | -- |
| 11/16/2012 11/16/12 | Sold | $145,000 | -17.1% | $86 / Sq Ft |
| 10/17/2012 10/17/12 | Pending | -- | -- | -- |
| 11/12/2011 11/12/11 | For Sale | $175,000 | -- | $104 / Sq Ft |
Tax History Compared to Growth
Tax History
| Year | Tax Paid | Tax Assessment Tax Assessment Total Assessment is a certain percentage of the fair market value that is determined by local assessors to be the total taxable value of land and additions on the property. | Land | Improvement |
|---|---|---|---|---|
| 2024 | $3,268 | $56,340 | $12,000 | $44,340 |
| 2023 | $3,268 | $54,140 | $12,000 | $42,140 |
| 2022 | $904 | $17,980 | $6,000 | $11,980 |
| 2021 | $869 | $14,980 | $3,000 | $11,980 |
| 2020 | $1,759 | $29,940 | $6,000 | $23,940 |
| 2019 | $1,737 | $29,940 | $6,000 | $23,940 |
| 2018 | $1,735 | $29,920 | $0 | $0 |
| 2017 | $1,669 | $28,780 | $0 | $0 |
| 2016 | $1,669 | $28,780 | $0 | $0 |
| 2015 | $1,735 | $29,920 | $0 | $0 |
| 2014 | $1,806 | $31,140 | $0 | $0 |
Agents Affiliated with this Home
-
Cindy Luna

Seller's Agent in 2023
Cindy Luna
Legend Realty
(256) 651-8407
3 in this area
84 Total Sales
-
Barbara Kuffner
B
Buyer's Agent in 2023
Barbara Kuffner
Coldwell Banker First
1 in this area
11 Total Sales
-
KEITH HOPKIN

Seller's Agent in 2012
KEITH HOPKIN
Century 21 Prestige - HSV
(256) 658-4446
5 in this area
33 Total Sales
-
Bob Gifford

Buyer's Agent in 2012
Bob Gifford
Keller Williams Realty
(256) 797-3747
3 in this area
82 Total Sales
Map
Source: ValleyMLS.com
MLS Number: 970618
APN: 18-09-30-2-000-076.003
- 318 Drury Ln SW Unit 318
- 303 Inverness Dr SW
- 211 Inverness Dr SW
- 326 Inverness Dr SW
- 344 Inverness Dr SW
- 338 Missy Ln SW Unit 3
- 235 Inverness Dr SW
- 8009 Whitesburg Dr SE
- 2021 Woodlawn Dr SW
- 2007 Reaches Place SW Unit B
- 3025 Live Oak Ln SW
- 3021 Live Oak Ln SW Unit 28-A
- 7811 Perry St SW
- 2101 Sevenbark Branch SW
- 2113 Greenwood Place SW
- 2026 Woodlawn Dr SW Unit 2026
- 2020 Woodlawn Dr SW
- 2058 Woodlawn Dr SW
- 2094 Woodlawn Dr SW
- 4026 Belle Grove Dr SW
