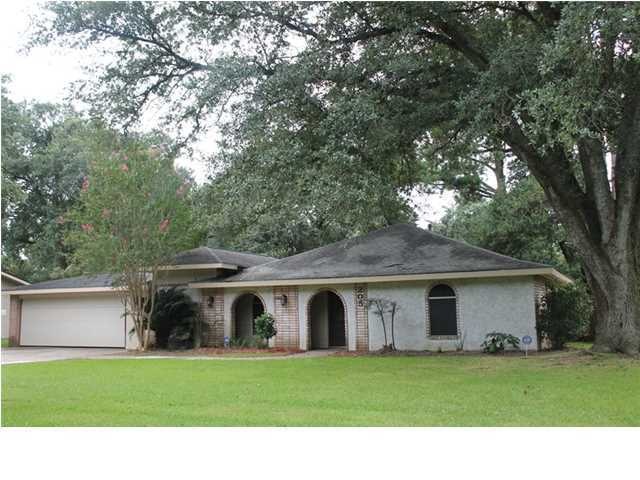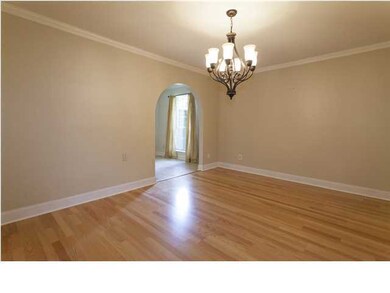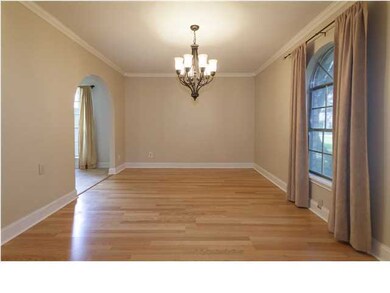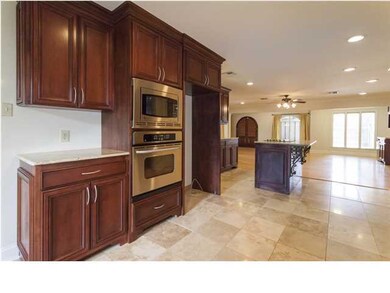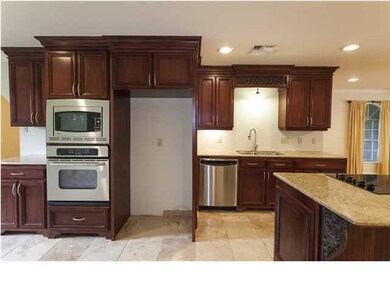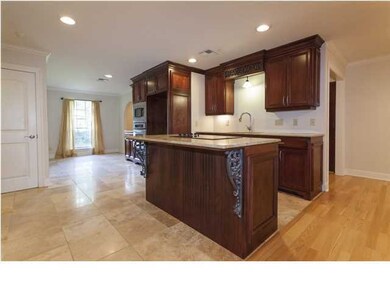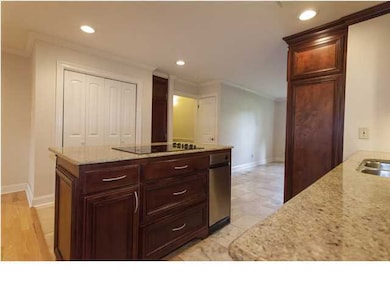
205 Delphine St Lafayette, LA 70506
Arnould Heights NeighborhoodEstimated Value: $252,000 - $309,000
Highlights
- 0.34 Acre Lot
- Wood Flooring
- Covered patio or porch
- Lafayette High School Rated A-
- Mediterranean Architecture
- Gazebo
About This Home
As of October 2014Looking for a conveniently located family home? This 4 bedroom, 2.5 bath home has been updated: granite counter tops, travertine tile, stainless appliances, crown molding, wood and wood laminate flooring. The home offers a formal dining room, great room with wet bar off the kitchen plus a large living room with coffered ceiling and window wall. The fenced in back yard offers a delightful gazebo and a storage shed plus mature landscaping. Make it your today.
Last Listed By
Ree Mere
Keaty Real Estate Team Listed on: 06/04/2014
Home Details
Home Type
- Single Family
Est. Annual Taxes
- $1,785
Year Built
- Built in 1972
Lot Details
- 0.34 Acre Lot
- Lot Dimensions are 100 x 150
- Wood Fence
- Level Lot
Home Design
- Mediterranean Architecture
- Brick Exterior Construction
- Slab Foundation
- Frame Construction
- Composition Roof
- Stucco
Interior Spaces
- 2,650 Sq Ft Home
- 1-Story Property
- Wet Bar
- Washer and Electric Dryer Hookup
Kitchen
- Oven
- Microwave
- Dishwasher
- Disposal
Flooring
- Wood
- Tile
- Vinyl Plank
Bedrooms and Bathrooms
- 4 Bedrooms
Parking
- Garage
- Garage Door Opener
Outdoor Features
- Covered patio or porch
- Gazebo
- Shed
Schools
- S.J. Montgomery Elementary School
- Lafayette Middle School
- Lafayette High School
Utilities
- Central Heating and Cooling System
- Heat Pump System
- Cable TV Available
Community Details
- Arnould Hts Extension 2 Subdivision
Listing and Financial Details
- Tax Lot 3
Ownership History
Purchase Details
Home Financials for this Owner
Home Financials are based on the most recent Mortgage that was taken out on this home.Purchase Details
Similar Homes in Lafayette, LA
Home Values in the Area
Average Home Value in this Area
Purchase History
| Date | Buyer | Sale Price | Title Company |
|---|---|---|---|
| Mansion Myron Mark | $223,000 | Turnkey Title & Escrow Llc | |
| Ruiz Nicholas Jordan | $225,000 | None Available |
Mortgage History
| Date | Status | Borrower | Loan Amount |
|---|---|---|---|
| Open | Mansion Myron Mark | $198,979 | |
| Closed | Mansion Myron Mark | $218,960 | |
| Previous Owner | Ruiz Nicholas Jordan | $153,700 |
Property History
| Date | Event | Price | Change | Sq Ft Price |
|---|---|---|---|---|
| 10/14/2014 10/14/14 | Sold | -- | -- | -- |
| 08/28/2014 08/28/14 | Pending | -- | -- | -- |
| 06/04/2014 06/04/14 | For Sale | $245,000 | -- | $92 / Sq Ft |
Tax History Compared to Growth
Tax History
| Year | Tax Paid | Tax Assessment Tax Assessment Total Assessment is a certain percentage of the fair market value that is determined by local assessors to be the total taxable value of land and additions on the property. | Land | Improvement |
|---|---|---|---|---|
| 2024 | $1,785 | $23,144 | $4,124 | $19,020 |
| 2023 | $1,785 | $22,209 | $4,124 | $18,085 |
| 2022 | $2,324 | $22,209 | $4,124 | $18,085 |
| 2021 | $2,332 | $22,209 | $4,124 | $18,085 |
| 2020 | $2,324 | $22,209 | $4,124 | $18,085 |
| 2019 | $1,212 | $22,209 | $4,124 | $18,085 |
| 2018 | $1,635 | $22,209 | $4,124 | $18,085 |
| 2017 | $1,633 | $22,210 | $3,160 | $19,050 |
| 2015 | $1,510 | $21,010 | $3,160 | $17,850 |
| 2013 | -- | $20,990 | $3,160 | $17,830 |
Agents Affiliated with this Home
-
R
Seller's Agent in 2014
Ree Mere
Keaty Real Estate Team
-
A
Buyer's Agent in 2014
Ashley Brimmage
Latter & Blum
Map
Source: REALTOR® Association of Acadiana
MLS Number: 14254101
APN: 6067847
- 106 Delphine St
- 601 Marie Antoinette St
- 205 Lo Saab Cove
- 103 Lo Saab Cove
- 215 Lyons St
- 192 Emerite Dr
- 188 Emerite Dr
- 190 Emerite Dr
- 184 Emerite Dr
- 3503 W Congress St
- 131 Saint Germaine Cir
- 186 Emerite Dr
- Tbd W Congress St
- 4600 W Congress St
- 4517 W Congress St
- 116 Saint Germaine Cir
- 227 Meadow Ln
- 605 Paris St
- 214 Montgomery Dr
- 802 Plaza Village Dr
- 205 Delphine St
- 203 Delphine St
- 206 Tours St
- 202 Tours St
- 208 Tours St
- 204 Delphine St
- 213 Delphine St
- 202 Delphine St
- 206 Delphine St
- 201 Delphine St
- 210 Tours St
- 212 Delphine St
- 200 Delphine St
- 212 Delphine St
- 214 Tours St
- 203 Tours St
- 102 Paris St
- 205 Tours St
- 214 Delphine St
- 505 Marie Antoinette St
