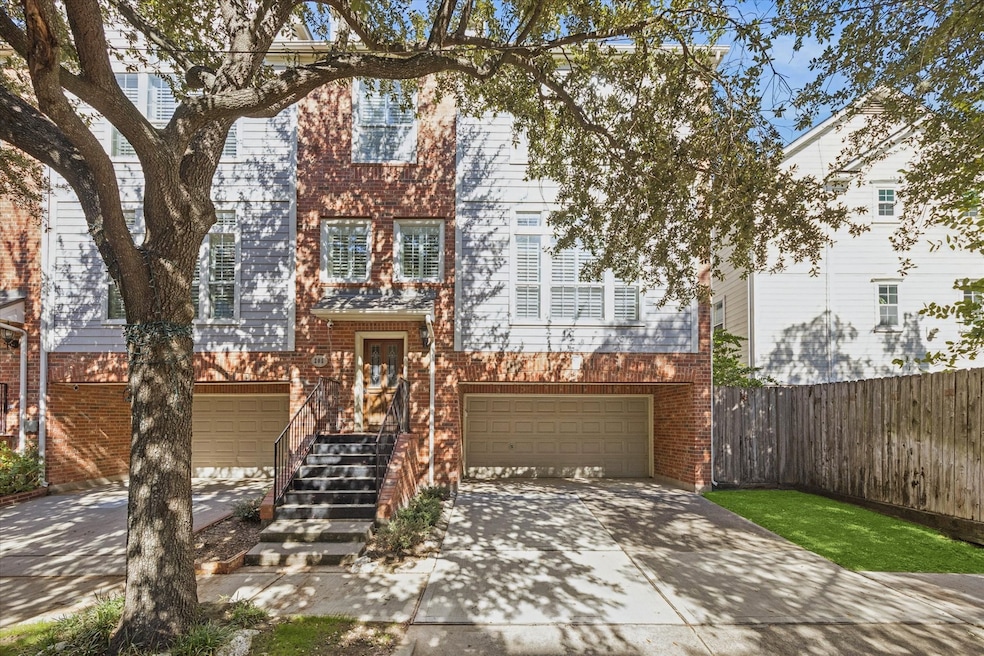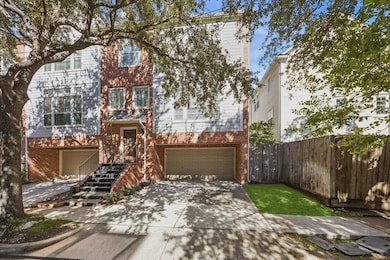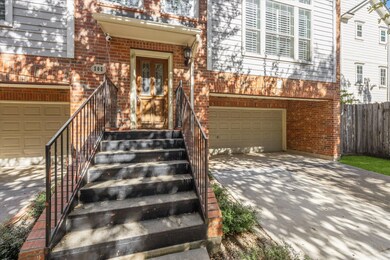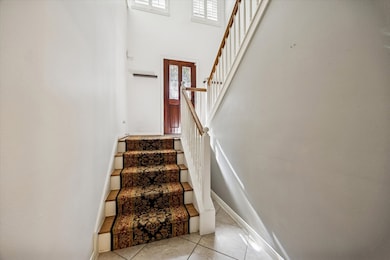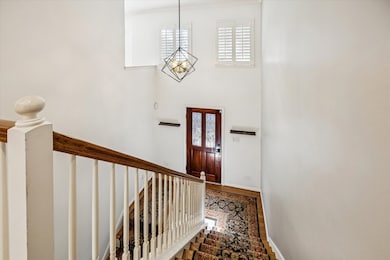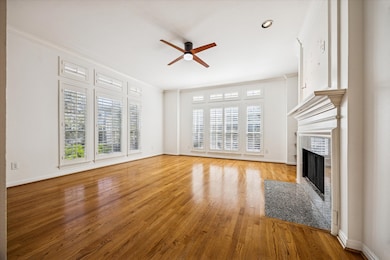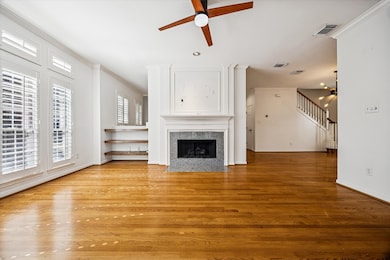205 Dennis St Houston, TX 77006
Midtown Neighborhood
3
Beds
3
Baths
2,200
Sq Ft
1,800
Sq Ft Lot
Highlights
- Traditional Architecture
- Hydromassage or Jetted Bathtub
- Terrace
- Wood Flooring
- Granite Countertops
- 5-minute walk to West Webster Street Park
About This Home
Welcome to this stunning townhome in the heart of Midtown/Montrose! Enjoy the convenience of being steps away from dining, bars, and shopping. With easy access to I-45 or I-59 and Downtown, this location is unbeatable. The home features oak hardwood floors, real-wood plantation shutters, and an elegant primary bedroom with high ceilings. With a 2-car garage, 2 parking spaces on the driveway, and additional street parking, parking is a breeze. This end unit also boasts a large back and side yard, perfect for entertaining. Don't miss out on this amazing opportunity!
Townhouse Details
Home Type
- Townhome
Est. Annual Taxes
- $7,403
Year Built
- Built in 2002
Lot Details
- 1,800 Sq Ft Lot
- Back Yard Fenced
Parking
- 2 Car Attached Garage
Home Design
- Traditional Architecture
Interior Spaces
- 2,200 Sq Ft Home
- 3-Story Property
- Crown Molding
- Brick Wall or Ceiling
- Ceiling Fan
- Gas Fireplace
- Window Treatments
- Family Room
- Living Room
- Breakfast Room
- Open Floorplan
- Utility Room
- Security System Owned
Kitchen
- Walk-In Pantry
- Gas Oven
- Gas Cooktop
- Microwave
- Dishwasher
- Granite Countertops
- Disposal
Flooring
- Wood
- Carpet
- Tile
Bedrooms and Bathrooms
- 3 Bedrooms
- 3 Full Bathrooms
- Double Vanity
- Single Vanity
- Hydromassage or Jetted Bathtub
- Bathtub with Shower
- Separate Shower
Laundry
- Dryer
- Washer
Eco-Friendly Details
- Energy-Efficient HVAC
- Energy-Efficient Thermostat
Outdoor Features
- Balcony
- Terrace
Schools
- Gregory-Lincoln Elementary School
- Gregory-Lincoln Middle School
- Heights High School
Utilities
- Central Heating and Cooling System
- Heating System Uses Gas
- Programmable Thermostat
Listing and Financial Details
- Property Available on 11/12/25
- Long Term Lease
Community Details
Pet Policy
- Pets Allowed
- Pet Deposit Required
Additional Features
- Helena Street T/H Subdivision
- Fire and Smoke Detector
Map
Source: Houston Association of REALTORS®
MLS Number: 57815219
APN: 1222510010009
Nearby Homes
- 2716 Baldwin St
- 2624 Helena St
- 202 Mcgowen St Unit F
- 118 Mcgowen St Unit E
- 308 Dennis St
- 100 Mcgowen St Unit A
- 101 Stratford St Unit 103
- 12 Hyde Park Blvd Unit 7
- 415 Tuam St
- 1507 Sutton St
- 1639 Sutton St
- 427 Tuam St Unit B
- 1514 Sutton St
- 1919 Bailey St
- 402 Tuam St Unit 7
- 402 Tuam St Unit 2
- 403 Anita St Unit 10
- 211 Stratford St
- 124 Oak Place Dr
- 190 Oak Place
- 2701 Helena St Unit 406
- 2701 Helena St Unit 302
- 202 Mcgowen St Unit F
- 206 Mcgowen St Unit 3202
- 306 Mcgowen St Unit 1120
- 306 Mcgowen St Unit 2404
- 306 Mcgowen St Unit 1301
- 306 Mcgowen St Unit 3305
- 306 Mcgowen St Unit 1319
- 306 Mcgowen St Unit 1222
- 306 Mcgowen St Unit 1114
- 306 Mcgowen St Unit 1202
- 306 Mcgowen St Unit 1208
- 306 Mcgowen St Unit 1212
- 306 Mcgowen St Unit 1119
- 306 Mcgowen St Unit 1305
- 306 Mcgowen St Unit 3206
- 306 Mcgowen St Unit 2107
- 306 Mcgowen St Unit 2109
- 306 Mcgowen St Unit 1324
