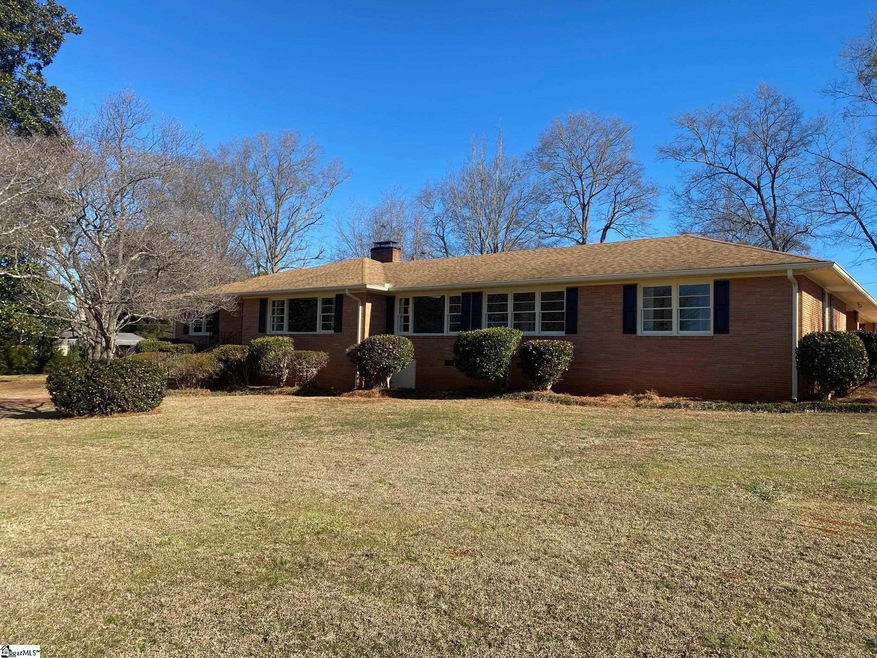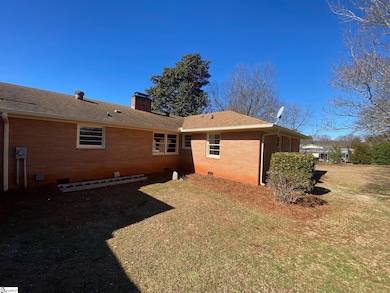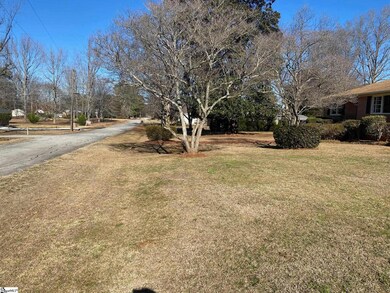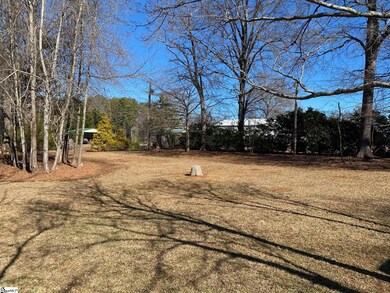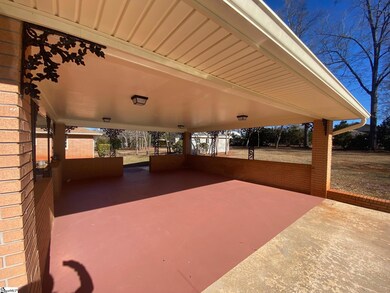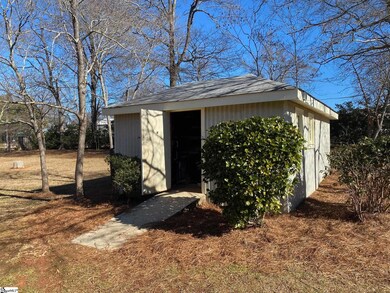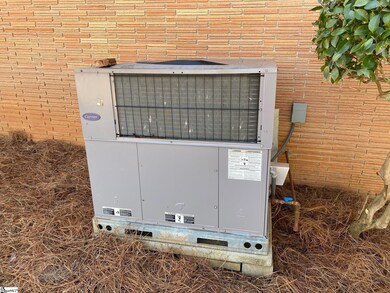
205 Dixon St Clinton, SC 29325
Estimated Value: $296,000 - $322,805
Highlights
- 0.9 Acre Lot
- 2 Fireplaces
- Corner Lot
- Ranch Style House
- Sun or Florida Room
- Granite Countertops
About This Home
As of March 2024Rare opportunity in one of Clinton's most popular neighborhoods, just a short distance to Presbyterian College and downtown Clinton. Priced under recent comparable sales/listings, this move-in ready brick 2900+/- SF, 4-bedroom, 3 bath home is located on almost 1-acre on a corner lot. Over-sized carport, patio and detached workshop. Exterior and interior painting just completed, including all windows. Beautiful hardwood floors, many new fixtures, new granite counter tops, new range and dishwasher, new LVP flooring. Fireplaces in living room and office. Formal dining, large mud room/ laundry with built-ins. Need an in-law suite or guest apartment? A 1-bedroom suite is located on the right side of the home, separated by a spacious sunroom area with tile flooring. Priced to sell! Seller will include a 1-yr home warranty allowance for purchaser. No city taxes or HOAs! Located near grocery, schools this is an opportunity you do not want to miss.
Last Agent to Sell the Property
Upstate Realty, Inc. License #28554 Listed on: 01/19/2024
Home Details
Home Type
- Single Family
Est. Annual Taxes
- $934
Lot Details
- 0.9 Acre Lot
- Lot Dimensions are 195x200
- Corner Lot
- Level Lot
- Few Trees
Home Design
- Ranch Style House
- Brick Exterior Construction
- Architectural Shingle Roof
Interior Spaces
- 2,958 Sq Ft Home
- 2,800-2,999 Sq Ft Home
- Ceiling Fan
- 2 Fireplaces
- Double Sided Fireplace
- Wood Burning Fireplace
- Living Room
- Dining Room
- Home Office
- Sun or Florida Room
- Crawl Space
Kitchen
- Free-Standing Electric Range
- Range Hood
- Dishwasher
- Granite Countertops
Flooring
- Brick
- Concrete
- Ceramic Tile
Bedrooms and Bathrooms
- 4 Main Level Bedrooms
- 3 Full Bathrooms
Laundry
- Laundry Room
- Laundry on main level
Parking
- 2 Car Garage
- Attached Carport
- Workshop in Garage
Outdoor Features
- Patio
- Outbuilding
- Front Porch
Schools
- Clinton Elementary School
- Clinton Middle School
- Clinton High School
Utilities
- Forced Air Heating and Cooling System
- Heating System Uses Natural Gas
- Well
- Gas Water Heater
- Septic Tank
Listing and Financial Details
- Tax Lot 1
- Assessor Parcel Number 639-02-01-024
Ownership History
Purchase Details
Home Financials for this Owner
Home Financials are based on the most recent Mortgage that was taken out on this home.Purchase Details
Home Financials for this Owner
Home Financials are based on the most recent Mortgage that was taken out on this home.Purchase Details
Similar Homes in Clinton, SC
Home Values in the Area
Average Home Value in this Area
Purchase History
| Date | Buyer | Sale Price | Title Company |
|---|---|---|---|
| Centorbi James Anthony | -- | None Listed On Document | |
| Centorbi James Anthony | $299,900 | None Listed On Document | |
| Cwabs Inc Asset-Backed Certificates Series 20 | $156,000 | None Listed On Document |
Mortgage History
| Date | Status | Borrower | Loan Amount |
|---|---|---|---|
| Open | Centorbi James Anthony | $266,175 |
Property History
| Date | Event | Price | Change | Sq Ft Price |
|---|---|---|---|---|
| 03/14/2024 03/14/24 | Sold | $299,900 | 0.0% | $107 / Sq Ft |
| 01/19/2024 01/19/24 | For Sale | $299,900 | -- | $107 / Sq Ft |
Tax History Compared to Growth
Tax History
| Year | Tax Paid | Tax Assessment Tax Assessment Total Assessment is a certain percentage of the fair market value that is determined by local assessors to be the total taxable value of land and additions on the property. | Land | Improvement |
|---|---|---|---|---|
| 2024 | $1,295 | $7,040 | $560 | $6,480 |
| 2023 | $1,295 | $4,100 | $0 | $0 |
| 2022 | $1,252 | $7,040 | $560 | $6,480 |
| 2021 | $1,245 | $7,040 | $560 | $6,480 |
| 2020 | $1,215 | $7,040 | $560 | $6,480 |
| 2019 | $1,295 | $7,040 | $560 | $6,480 |
| 2018 | $1,244 | $7,040 | $560 | $6,480 |
| 2017 | $1,236 | $7,040 | $560 | $6,480 |
| 2015 | $1,060 | $6,440 | $280 | $6,160 |
| 2014 | $1,060 | $6,440 | $280 | $6,160 |
| 2013 | $1,060 | $6,440 | $280 | $6,160 |
Agents Affiliated with this Home
-
Robert Templeton

Seller's Agent in 2024
Robert Templeton
Upstate Realty, Inc.
(864) 876-0408
19 in this area
126 Total Sales
-
Heather Hardee Tiller
H
Buyer's Agent in 2024
Heather Hardee Tiller
BHHS C Dan Joyner - Midtown
(864) 923-0822
60 in this area
89 Total Sales
Map
Source: Greater Greenville Association of REALTORS®
MLS Number: 1517015
APN: 639-02-01-024
- 200 Dixon St
- 0 Highway 56 Unit 1497927
- 121 Fair Dr
- 0 Carolyn Dr Unit 1532843
- 0 Young Rd
- 706 Carolyn Dr
- 109 Pinewood Ave
- 105 Pinewood Ave
- 552 Springdale Dr
- 116 Sunflower Ln
- 113 Sunflower Ln
- 112 Sunflower Ln
- 116 Heather Glen Ln
- 1907 Fifth Avenue Extension
- 18330 S Carolina 72
- 415 Young Rd
- 302 Spruce St
- 181 Skyland Dr
- 208 Skyland Dr
- 101 Elm St
- 205 Dixon St
- 203 Finney Dr
- 201 Dixon St
- 301 Dixon St
- 205 Finney Dr
- 1207 Highway 56 S
- 107 Dixon St
- 1251 S Carolina 56
- 1251 Highway 56 S
- 106 Hillcrest Dr
- 204 Finney Dr
- 109 Hillcrest Dr
- 106 Dixon St
- 204 State Road S-30-595
- 207 Finney Dr
- 204 Marion Place
- 104 Hillcrest Dr
- 103 Dixon St
- 206 Finney Dr
- 303 Dixon St
