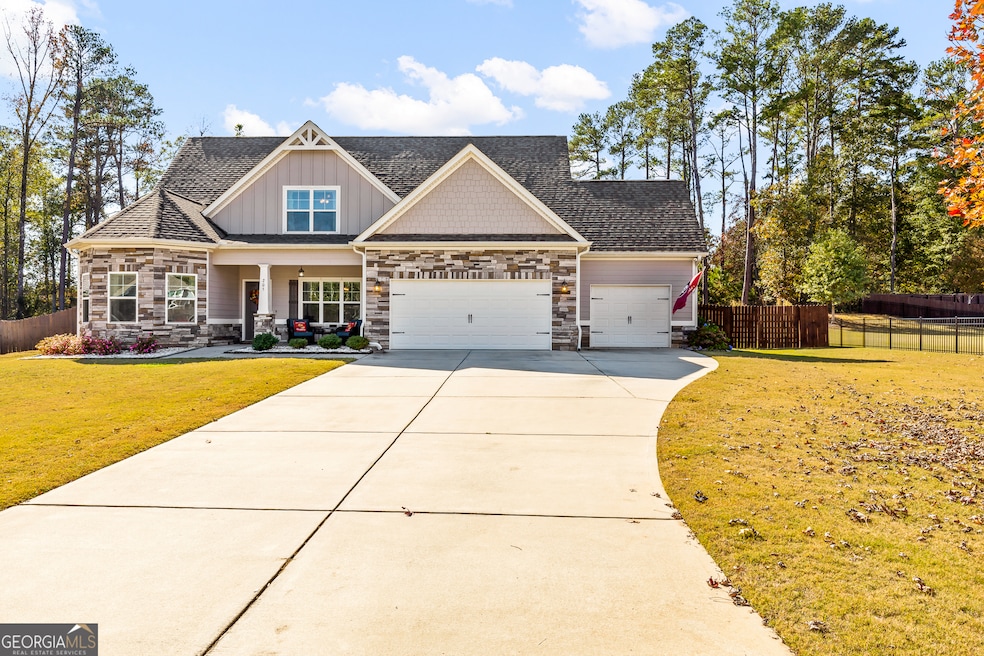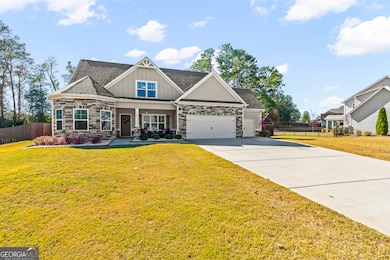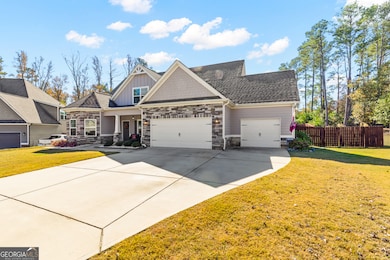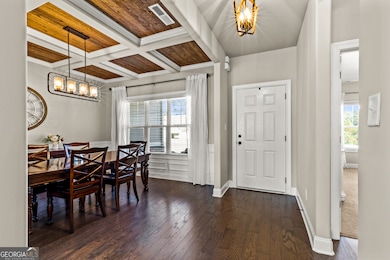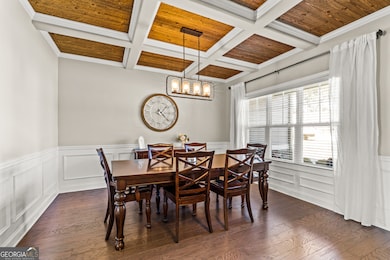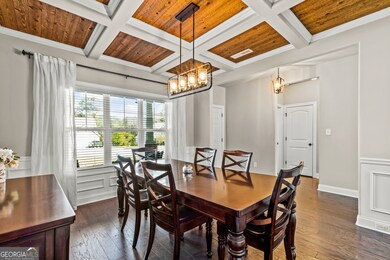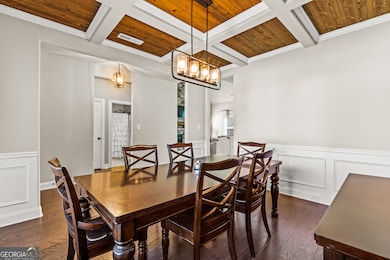205 Duck Dr Senoia, GA 30276
Estimated payment $3,464/month
Highlights
- Craftsman Architecture
- Wood Flooring
- Great Room
- Vaulted Ceiling
- Main Floor Primary Bedroom
- Solid Surface Countertops
About This Home
Senoia Living at Its Finest! Enjoy the Golf Cart Trail to the Heart of Historic Downtown Senoia & New Publix Shopping Center * Popular Dansby C Floorplan offers the perfect home configuration on one of the BEST Level Lot Available w/room for an In-Ground Pool * Beautiful Open Concept Plan w/Sep. Dining Room (added Coffered Wood Ceiling) * Large Living Area w/Floor to Ceiling Stone Gas Fireplace * Added Windows to the Living Area to enhance the light flowing in the house * Gorgeous Kitchen w/Ample Cabinet Space, LRG Kitchen Island, Granite Countertops, Double Ovens, Gas Cooktop, Tile Backsplash * Light & Bright Breakfast Room flows to the Generous Covered Back Porch and Private Fenced Yard * 4 Bedrooms total; 2 Bedrooms on the Main Level; Primary & Secondary with a Bay Window and 2 Generous Size Bedrooms up * 3 Bathrooms; 2 Full down & 1 Full up * Primary En'suite Features LRG Double Vanity, LRG Tile Shower, Garden Tub & 2 Separate Walk-in Closets * Additional Feature is the 3 Car Garage for Parking or Ample Storage or Bring your Golf Cart * Don't miss your chance to own a home in the sought after Fieldstone Estates Community w/Amenities that include a Swimming Pool, Playground, Sidewalks & Street Lights * Call for your Private Showing Today!
Home Details
Home Type
- Single Family
Est. Annual Taxes
- $5,532
Year Built
- Built in 2018
Lot Details
- 0.46 Acre Lot
- Privacy Fence
- Back Yard Fenced
- Level Lot
HOA Fees
- $46 Monthly HOA Fees
Home Design
- Craftsman Architecture
- 1.5-Story Property
- Slab Foundation
- Composition Roof
- Concrete Siding
- Stone Siding
- Stone
Interior Spaces
- 2,682 Sq Ft Home
- Tray Ceiling
- Vaulted Ceiling
- Ceiling Fan
- Factory Built Fireplace
- Gas Log Fireplace
- Double Pane Windows
- Bay Window
- Great Room
- Living Room with Fireplace
- Formal Dining Room
- Pull Down Stairs to Attic
Kitchen
- Breakfast Room
- Breakfast Bar
- Built-In Double Oven
- Cooktop
- Microwave
- Dishwasher
- Stainless Steel Appliances
- Kitchen Island
- Solid Surface Countertops
Flooring
- Wood
- Carpet
- Tile
Bedrooms and Bathrooms
- 4 Bedrooms | 2 Main Level Bedrooms
- Primary Bedroom on Main
- Split Bedroom Floorplan
- Walk-In Closet
- Double Vanity
- Soaking Tub
- Bathtub Includes Tile Surround
- Separate Shower
Laundry
- Laundry Room
- Laundry in Hall
Home Security
- Home Security System
- Carbon Monoxide Detectors
- Fire and Smoke Detector
Parking
- 3 Car Garage
- Parking Accessed On Kitchen Level
- Garage Door Opener
Outdoor Features
- Patio
- Porch
Schools
- Eastside Elementary School
- East Coweta Middle School
- East Coweta High School
Utilities
- Forced Air Heating and Cooling System
- Heating System Uses Natural Gas
- Underground Utilities
- Gas Water Heater
- High Speed Internet
- Phone Available
Listing and Financial Details
- Tax Lot 38
Community Details
Overview
- $550 Initiation Fee
- Association fees include management fee, swimming
- Fieldstone Estates Subdivision
Recreation
- Community Playground
- Community Pool
Map
Home Values in the Area
Average Home Value in this Area
Tax History
| Year | Tax Paid | Tax Assessment Tax Assessment Total Assessment is a certain percentage of the fair market value that is determined by local assessors to be the total taxable value of land and additions on the property. | Land | Improvement |
|---|---|---|---|---|
| 2025 | $5,532 | $195,132 | $38,000 | $157,132 |
| 2024 | $5,247 | $188,746 | $38,000 | $150,746 |
| 2023 | $5,247 | $173,277 | $28,000 | $145,277 |
| 2022 | $4,152 | $142,091 | $28,000 | $114,091 |
| 2021 | $4,010 | $126,586 | $22,000 | $104,586 |
| 2020 | $4,086 | $126,586 | $22,000 | $104,586 |
| 2019 | $4,401 | $123,207 | $24,000 | $99,207 |
Property History
| Date | Event | Price | List to Sale | Price per Sq Ft |
|---|---|---|---|---|
| 11/07/2025 11/07/25 | For Sale | $559,900 | -- | $209 / Sq Ft |
Source: Georgia MLS
MLS Number: 10638347
APN: 157-1229-045
- 215 Duck Dr
- 150 Duck Dr
- 245 Kenwood Trail
- 129 Rutland Ct
- 155 Wet Stone Rd
- 350 Cushing St
- 130 Putney Way
- 45 Cushing St Unit 156
- 519 Cumberland Trail
- 90 Howard Rd
- 36 Cumberland Trail
- 40 Owens Path
- 102 Morgan Farm Dr
- 25 Carriage Ln
- 15 Fieldstone Farms Dr
- 70 Mcmillan Way
- 35 Stubbs Hill
- 25 Stubbs Hill
- 245 Staffin Dr
- 84 Marsh Hawk Ct Unit 5-134
- 11 Bourbon St
- 375 Luther Bailey Rd
- 15 Main St Unit 2A
- 30 Barnes St Unit 201
- 15 Barnes St Unit 2A
- 47 Matthews St
- 162 Johnson St
- 351 Seavy St
- 204 Victoria Trace
- 100 Tudor Way
- 180 Charleston Dr
- 2599 Ga-85
- 10 McIntosh Estates Dr
- 1235 Robinson Rd
- 100 Peachtree Station Cir
- 102 Sauterne Way
- 211 Meadow Run
- 45 Chemin Place
- 601 Ridgefield Dr
- 118 Braelinn Ct
