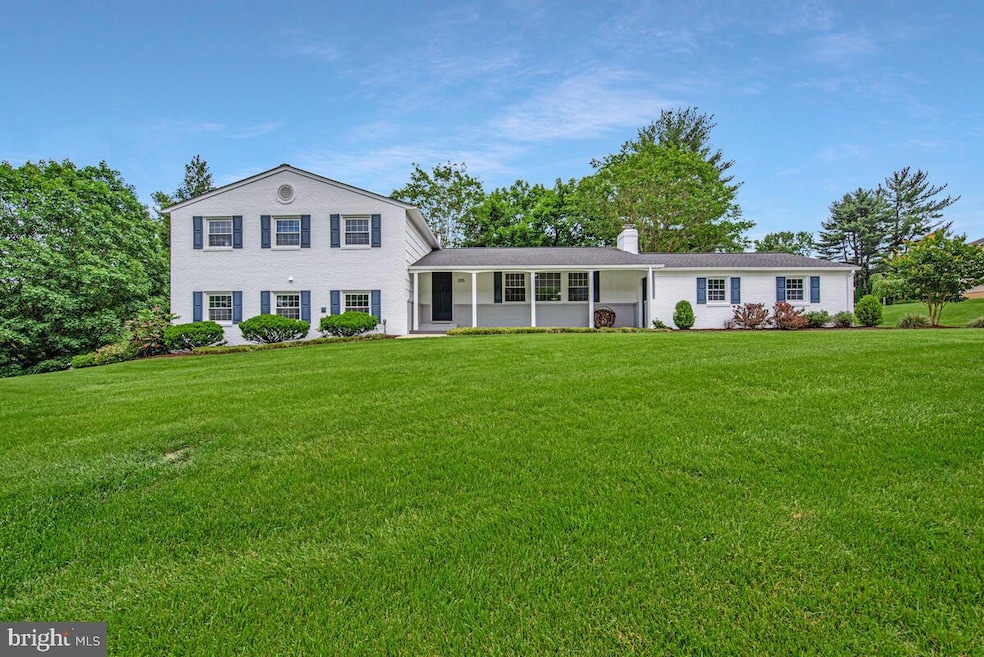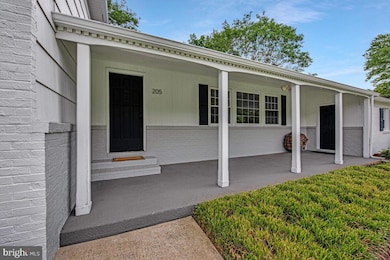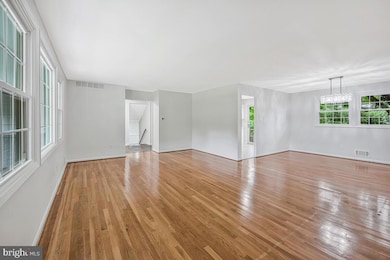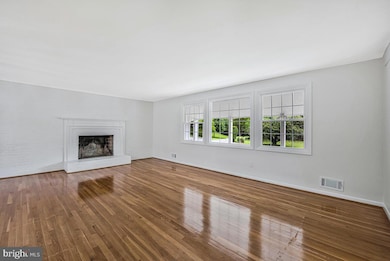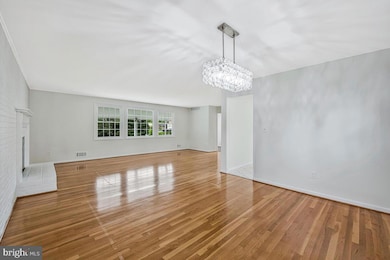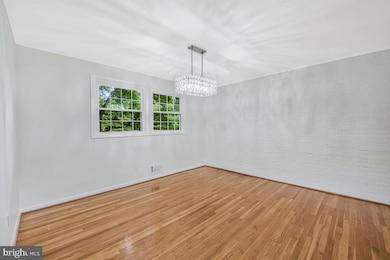
205 Dunbeath Ct Lutherville Timonium, MD 21093
Timonium NeighborhoodEstimated payment $4,172/month
Highlights
- Hot Property
- View of Trees or Woods
- Wood Burning Stove
- Ridgely Middle Rated A-
- 0.67 Acre Lot
- Solid Hardwood Flooring
About This Home
This exceptional 4-level York Manor split offers over 3,330 SF of thoughtfully designed living space, perfect for those looking to upgrade. The sun-filled main level features an expansive living room with striking picture window, formal dining room accommodating 8-10 guests, and updated eat-in kitchen with patio access for seamless indoor-outdoor entertaining. Four generous bedrooms and two renovated bathrooms grace the upper level, including a private primary suite retreat. The versatile lower level provides a complete in-law/au pair suite with bedroom and full bath—ideal for multi-generational living. A spacious family room opens to the level backyard with privacy landscaping. The fourth level bonus space offers endless possibilities—home office, gym, or media room—plus abundant storage including a walk-in cedar closet. Premium location minutes from Hunt Valley corporate corridor, Towson University, and major commuter routes ensures both lifestyle convenience in this sought-after community.
Open House Schedule
-
Thursday, May 29, 20254:30 to 6:00 pm5/29/2025 4:30:00 PM +00:005/29/2025 6:00:00 PM +00:00Stop by and see this beautiful property!Add to Calendar
Home Details
Home Type
- Single Family
Est. Annual Taxes
- $6,390
Year Built
- Built in 1963
Lot Details
- 0.67 Acre Lot
- Cul-De-Sac
- Northwest Facing Home
- Wood Fence
- Landscaped
- Level Lot
- Front Yard
- Ground Rent of $300 semi-annually
- Property is in very good condition
- Property is zoned DR1
Parking
- 2 Car Attached Garage
- 5 Driveway Spaces
- Side Facing Garage
- Garage Door Opener
Home Design
- Split Level Home
- Brick Exterior Construction
- Block Foundation
- Frame Construction
- Architectural Shingle Roof
- Asbestos
- Active Radon Mitigation
Interior Spaces
- Property has 4 Levels
- Ceiling Fan
- Recessed Lighting
- Wood Burning Stove
- Wood Burning Fireplace
- Double Pane Windows
- Double Hung Windows
- Sliding Doors
- Entrance Foyer
- Family Room on Second Floor
- Living Room
- Formal Dining Room
- Bonus Room
- Storage Room
- Views of Woods
- Attic
Kitchen
- Eat-In Kitchen
- Built-In Double Oven
- Cooktop with Range Hood
- Dishwasher
- Stainless Steel Appliances
- Disposal
Flooring
- Solid Hardwood
- Carpet
- Ceramic Tile
Bedrooms and Bathrooms
- En-Suite Bathroom
- Cedar Closet
- Walk-In Closet
- Bathtub with Shower
- Walk-in Shower
Laundry
- Laundry Room
- Laundry on lower level
Finished Basement
- Sump Pump
- Basement Windows
Home Security
- Fire and Smoke Detector
- Flood Lights
Schools
- Hampton Elementary School
- Ridgely Middle School
- Towson High Law & Public Policy
Utilities
- Forced Air Heating and Cooling System
- Natural Gas Water Heater
- Municipal Trash
- Cable TV Available
Additional Features
- Patio
- Suburban Location
Community Details
- No Home Owners Association
- York Manor Subdivision
Listing and Financial Details
- Coming Soon on 5/29/25
- Tax Lot 23
- Assessor Parcel Number 04080818052210
Map
Home Values in the Area
Average Home Value in this Area
Tax History
| Year | Tax Paid | Tax Assessment Tax Assessment Total Assessment is a certain percentage of the fair market value that is determined by local assessors to be the total taxable value of land and additions on the property. | Land | Improvement |
|---|---|---|---|---|
| 2024 | $6,696 | $527,200 | $0 | $0 |
| 2023 | $4,434 | $498,300 | $0 | $0 |
| 2022 | $6,776 | $469,400 | $136,500 | $332,900 |
| 2021 | $6,443 | $463,667 | $0 | $0 |
| 2020 | $6,443 | $457,933 | $0 | $0 |
| 2019 | $6,696 | $452,200 | $136,500 | $315,700 |
| 2018 | $6,682 | $437,333 | $0 | $0 |
| 2017 | $5,971 | $422,467 | $0 | $0 |
| 2016 | $5,249 | $407,600 | $0 | $0 |
| 2015 | $5,249 | $407,600 | $0 | $0 |
| 2014 | $5,249 | $407,600 | $0 | $0 |
Purchase History
| Date | Type | Sale Price | Title Company |
|---|---|---|---|
| Deed | -- | -- | |
| Deed | $267,500 | -- | |
| Deed | $105,000 | -- |
Mortgage History
| Date | Status | Loan Amount | Loan Type |
|---|---|---|---|
| Open | $300,000 | Credit Line Revolving | |
| Closed | $75,000 | Credit Line Revolving | |
| Closed | $75,000 | Credit Line Revolving |
Similar Homes in Lutherville Timonium, MD
Source: Bright MLS
MLS Number: MDBC2126772
APN: 08-0818052210
- 1504 Ameshire Rd
- 1901 Lyden Rd
- 1703 Ridgely Garth
- 107 Welford Rd
- 104 Welford Rd
- 219 Gateswood Rd
- 1401 Charmuth Rd
- 101 Gothard Rd
- 103 Margate Rd
- 1902 Northleigh Rd
- 1505 Bedworth Rd
- 115 Felton Rd
- 523 E Seminary Ave
- 114 Greenridge Rd
- 33 Thornhill Rd
- 25 Haddington Rd
- 1206 Limekiln Rd
- 109 Greenridge Rd
- 517 Valley View Rd
- 11 Thornhill Rd
