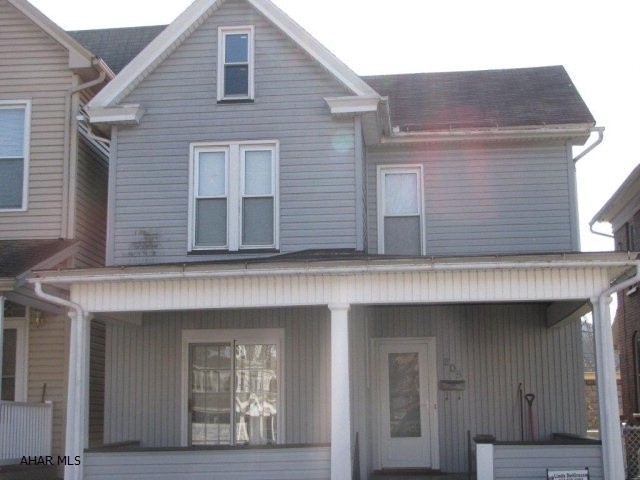
205 E 12th St Tyrone, PA 16686
Highlights
- Wood Flooring
- Wet Bar
- Ceiling Fan
- No HOA
- Forced Air Heating System
- Fenced
About This Home
As of December 2018Adorable 2 1/2 story vinyl sided Tyrone home! Includes 3 bedrooms and 2 full baths! Modern oak kitchen w/ ceramic tile floor ! Entertain inside with the large wet bar or outside on the large covered deck! Hardwood floors, fenced yard, large covered front porch and updated bath! Sellers including a $1500 flooring allowance for buyers too!
Last Agent to Sell the Property
Linda DelGrosso
Century 21 Strayer & Assoc., Inc-altoona License #RS281645 Listed on: 02/01/2012
Home Details
Home Type
- Single Family
Est. Annual Taxes
- $605
Lot Details
- Fenced
- Level Lot
Parking
- Driveway
Home Design
- Shingle Roof
- Vinyl Siding
Interior Spaces
- Multi-Level Property
- Wet Bar
- Ceiling Fan
- Insulated Windows
- Unfinished Basement
- Basement Fills Entire Space Under The House
Flooring
- Wood
- Ceramic Tile
Bedrooms and Bathrooms
- 3 Bedrooms
- 2 Full Bathrooms
Attic
- Storage In Attic
- Walkup Attic
Utilities
- No Cooling
- Forced Air Heating System
- Heating System Uses Natural Gas
Community Details
- No Home Owners Association
Listing and Financial Details
- Assessor Parcel Number 22.4-2-75
Ownership History
Purchase Details
Home Financials for this Owner
Home Financials are based on the most recent Mortgage that was taken out on this home.Purchase Details
Home Financials for this Owner
Home Financials are based on the most recent Mortgage that was taken out on this home.Purchase Details
Home Financials for this Owner
Home Financials are based on the most recent Mortgage that was taken out on this home.Similar Homes in Tyrone, PA
Home Values in the Area
Average Home Value in this Area
Purchase History
| Date | Type | Sale Price | Title Company |
|---|---|---|---|
| Deed | $73,000 | None Available | |
| Interfamily Deed Transfer | $69,000 | None Available | |
| Deed | $59,900 | None Available |
Mortgage History
| Date | Status | Loan Amount | Loan Type |
|---|---|---|---|
| Open | $73,737 | New Conventional | |
| Previous Owner | $1,380 | Unknown | |
| Previous Owner | $67,250 | FHA | |
| Previous Owner | $56,900 | New Conventional | |
| Previous Owner | $27,923 | Unknown | |
| Previous Owner | $132,000 | New Conventional |
Property History
| Date | Event | Price | Change | Sq Ft Price |
|---|---|---|---|---|
| 12/14/2018 12/14/18 | Sold | $73,000 | -8.6% | -- |
| 11/05/2018 11/05/18 | Pending | -- | -- | -- |
| 10/19/2018 10/19/18 | For Sale | $79,900 | +15.8% | -- |
| 05/18/2012 05/18/12 | Sold | $69,000 | -5.3% | -- |
| 02/20/2012 02/20/12 | Pending | -- | -- | -- |
| 02/01/2012 02/01/12 | For Sale | $72,900 | -- | -- |
Tax History Compared to Growth
Tax History
| Year | Tax Paid | Tax Assessment Tax Assessment Total Assessment is a certain percentage of the fair market value that is determined by local assessors to be the total taxable value of land and additions on the property. | Land | Improvement |
|---|---|---|---|---|
| 2025 | $1,194 | $73,000 | $10,000 | $63,000 |
| 2024 | $1,115 | $73,000 | $10,000 | $63,000 |
| 2023 | $1,024 | $73,000 | $10,000 | $63,000 |
| 2022 | $961 | $73,000 | $10,000 | $63,000 |
| 2021 | $963 | $73,000 | $10,000 | $63,000 |
| 2020 | $950 | $73,000 | $10,000 | $63,000 |
| 2019 | $925 | $73,000 | $10,000 | $63,000 |
| 2018 | $907 | $73,000 | $10,000 | $63,000 |
| 2017 | $6,041 | $73,000 | $10,000 | $63,000 |
| 2016 | $266 | $4,950 | $390 | $4,560 |
| 2015 | $266 | $4,950 | $390 | $4,560 |
| 2014 | $266 | $4,950 | $390 | $4,560 |
Agents Affiliated with this Home
-
Nathan Verilla
N
Seller's Agent in 2018
Nathan Verilla
Verilla Real Estate
(814) 937-3493
182 Total Sales
-
L
Seller's Agent in 2012
Linda DelGrosso
Century 21 Strayer & Assoc., Inc-altoona
-
Bill Phillips
B
Buyer's Agent in 2012
Bill Phillips
Joyce T Phillips Real Estate
(814) 684-2000
36 Total Sales
Map
Source: Allegheny Highland Association of REALTORS®
MLS Number: 32249
APN: 22-00028741
- 106 W 13th St
- 1109 Lincoln Ave
- 1209 Lincoln Ave
- 1008 Cameron Ave
- 1356 Lincoln Ave
- 403 W 11th St
- 809 S Lincoln Ave
- 306 W 15th St
- 704 Park Ave Unit 8
- 655 Washington Ave
- 1655 Columbia Ave
- 601 Washington Ave
- 702 Engelman Dr
- 561 Washington Ave
- 409 5th St
- 14973 S Eagle Valley Rd
- 543 Meade St
- 000 E Pleasant Valley Blvd
- WP001 E Pleasant Valley Blvd
- 575 Thomastown Rd
