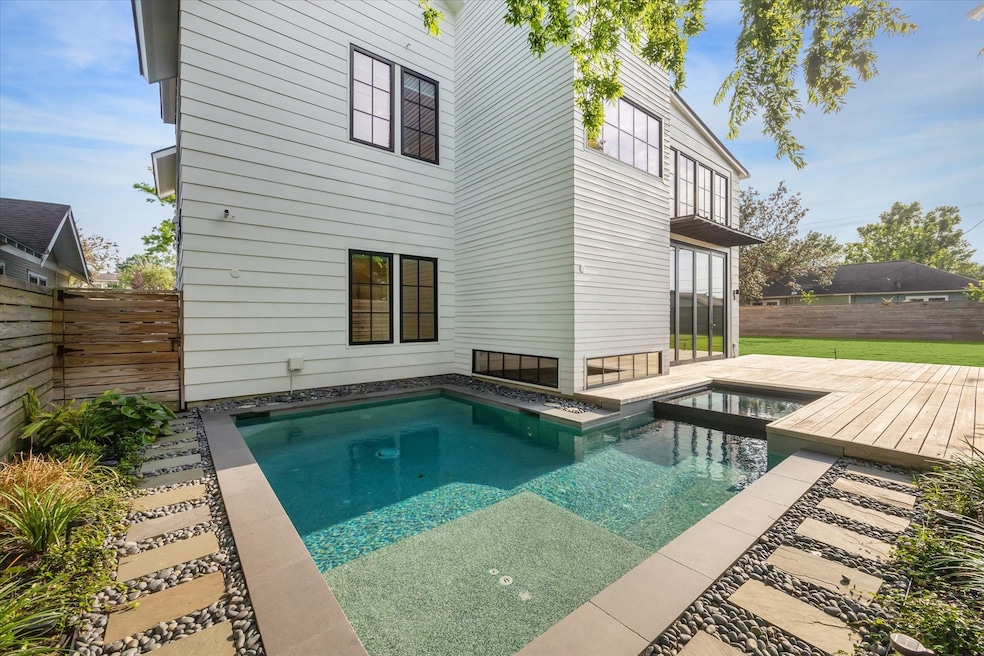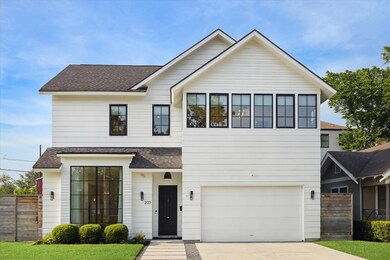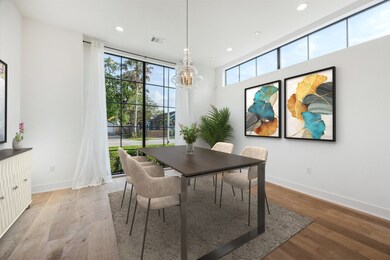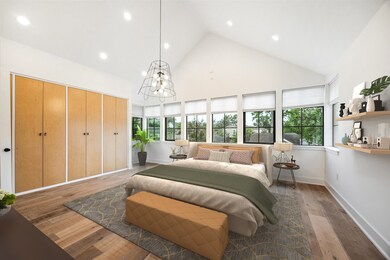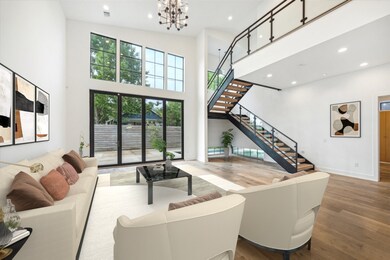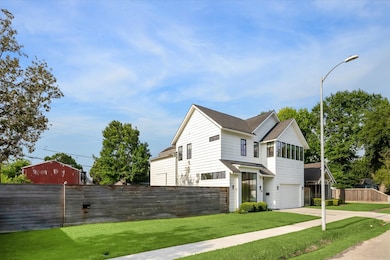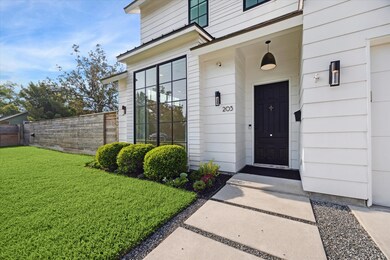205 E 25th St Houston, TX 77008
Greater Heights NeighborhoodHighlights
- In Ground Pool
- Maid or Guest Quarters
- Contemporary Architecture
- Dual Staircase
- Deck
- 4-minute walk to Halbert Park
About This Home
Introducing a stunning Heights home on a rare double lot in Houston, TX, this move-in ready property boasts 4 bedrooms and 4.5 bathrooms. The high ceilings and abundance of natural light create a welcoming atmosphere throughout the home. The primary bedroom features an en-suite bathroom with his and her sinks, separate shower, and a soaking tub. The fully fenced backyard includes a private pool, perfect for relaxing or entertaining. With a formal dining space, upstairs gameroom, and a mud room, this home offers plenty of space for all your needs. The modern kitchen is equipped with a 15+ ft quartz island, custom cabinetry, and built-in Gaggenau refrigerator. Additional amenities include a tankless water heater, sprinkler system, and an extra-wide industrial glass and steel staircase. Situated in a walkable neighborhood near Halbert Park, this rare find is a must-see for those seeking luxury living in the heart of Houston.
Home Details
Home Type
- Single Family
Est. Annual Taxes
- $17,616
Year Built
- Built in 2015
Lot Details
- 4,823 Sq Ft Lot
- South Facing Home
- Property is Fully Fenced
- Private Yard
Parking
- 2 Car Attached Garage
Home Design
- Contemporary Architecture
Interior Spaces
- 3,138 Sq Ft Home
- 2-Story Property
- Dual Staircase
- Beamed Ceilings
- High Ceiling
- Ceiling Fan
- Window Treatments
- Family Room Off Kitchen
- Living Room
- Combination Kitchen and Dining Room
- Home Office
- Game Room
- Utility Room
Kitchen
- Walk-In Pantry
- Double Convection Oven
- Gas Cooktop
- Microwave
- Dishwasher
- Kitchen Island
- Marble Countertops
- Quartz Countertops
- Pots and Pans Drawers
Flooring
- Engineered Wood
- Tile
Bedrooms and Bathrooms
- 4 Bedrooms
- En-Suite Primary Bedroom
- Maid or Guest Quarters
- Double Vanity
- Soaking Tub
- Bathtub with Shower
- Separate Shower
Home Security
- Security System Owned
- Fire and Smoke Detector
Eco-Friendly Details
- Energy-Efficient Windows with Low Emissivity
- Energy-Efficient Exposure or Shade
- Energy-Efficient HVAC
- Energy-Efficient Thermostat
- Ventilation
Outdoor Features
- In Ground Pool
- Deck
- Patio
Schools
- Helms Elementary School
- Hamilton Middle School
- Heights High School
Utilities
- Central Heating and Cooling System
- Heating System Uses Gas
- Programmable Thermostat
- Tankless Water Heater
Listing and Financial Details
- Property Available on 4/29/25
- Long Term Lease
Community Details
Overview
- Front Yard Maintenance
- Rental Management Group Association
- Milroy Place Add Subdivision
Recreation
- Community Pool
Pet Policy
- Call for details about the types of pets allowed
Map
Source: Houston Association of REALTORS®
MLS Number: 81554851
APN: 0562810000003
- 203 E 24th St
- 117 E 25th St
- 208 Aurora St Unit B
- 322 Aurora St
- 300 E 26th St
- 329 E 25th St
- 308 E 26th St
- 113 E 26th St Unit A
- 121 E 22nd St
- 222 E 27th St
- 2047 Harvard St
- 221 W 25th St Unit A
- 108 E 27th St
- 319 E 26th St
- 310 E 27th St
- 202 W 27th St
- 229 W 23rd St
- 224 W 23rd St Unit B
- 233 W 23rd St
- 2734 Harvard St
