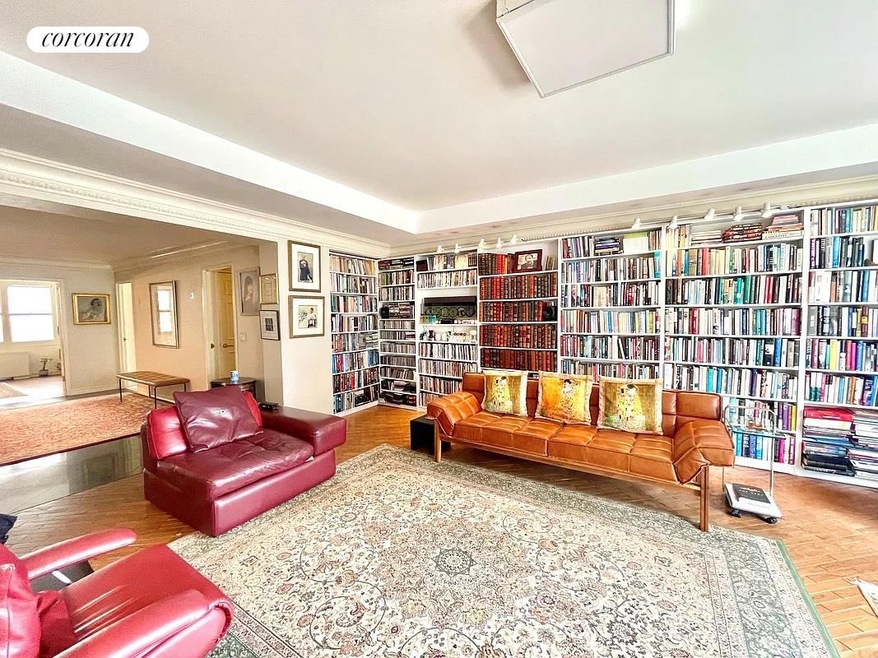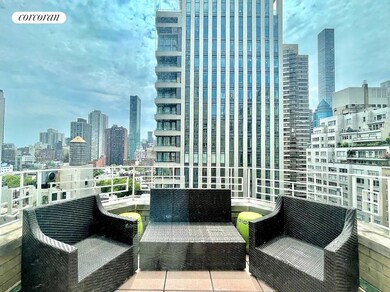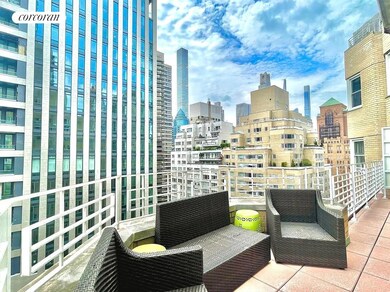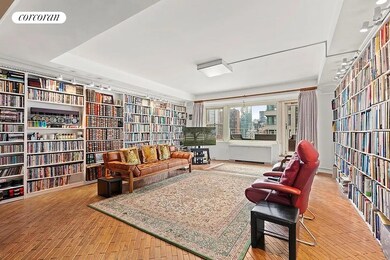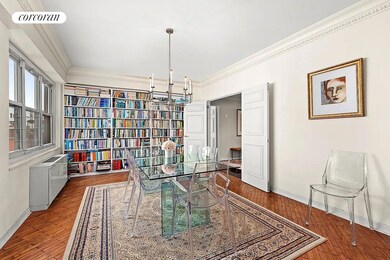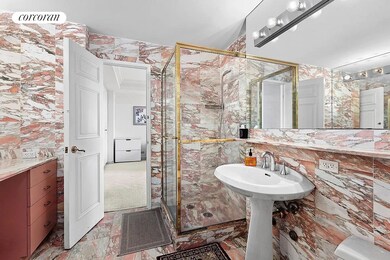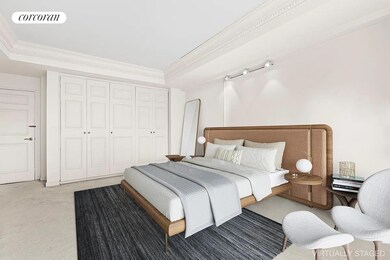205 E 63rd St, Unit 17-A Floor 17 New York, NY 10065
Lenox Hill NeighborhoodEstimated payment $16,488/month
Highlights
- Concierge
- 2-minute walk to Lexington Avenue-63 Street
- Terrace
- East Side Elementary School, P.S. 267 Rated A
- River View
- 5-minute walk to Tramway Plaza
About This Home
Incredible high floor UES gem, with 40 ft South facing terrace, and views from East River to Billionaires Row skyline. Interior is filled with Upper East Side charm, incredible amount of space and natural light (almost every room including the kitchen has a window).
This mansion in the skies is real 4 bedroom, and 4 bathroom, great lobby area, that moves into the spacious dining area connected with real chefs kitchen, holding double sinks, pantry that has additional entrance, making it perfect for entertainment.
Two main bedrooms are king size, with incredible amount of closet space, custom crown moldings and two are having balcony access. Master Bedroom has on suite bath, is accented with granite tiles, and has double sinks, and natural light, while 2nd bedroom also has on suite bathroom with the shower and gorgeous brass and stone details.
Third bedroom holds attached, semi-private bathroom and plenty of natural light from East-Facing direction. Last and not least fourth bedroom is a comfortable guest room (queen size) or home office, also with abundant natural light as well with on suite bathroom.
This charming post war Co-Op is in heart of UES, is located right across the Q train station, has Bike Station right outside, and offers easy accessibility to all the incredible dining, cultural and entertainment experience for anyone who chooses to be the next resident. 205 E 63 is pet friendly, full service building, with doorman around the clock, also additional storage, and parking (for additional fee).
Property Details
Home Type
- Co-Op
Year Built
- Built in 1963
HOA Fees
- $10,171 Monthly HOA Fees
Parking
- Garage
Property Views
- River
- City
Home Design
- 2,446 Sq Ft Home
- Entry on the 17th floor
Bedrooms and Bathrooms
- 4 Bedrooms
- 4 Full Bathrooms
Additional Features
- Terrace
- Land Lease
- Cooling System Mounted In Outer Wall Opening
Listing and Financial Details
- Legal Lot and Block 0001 / 01418
Community Details
Overview
- 128 Units
- High-Rise Condominium
- Lenox Hill Subdivision
- 20-Story Property
Amenities
- Concierge
- Community Storage Space
Map
About This Building
Home Values in the Area
Average Home Value in this Area
Property History
| Date | Event | Price | List to Sale | Price per Sq Ft | Prior Sale |
|---|---|---|---|---|---|
| 08/12/2025 08/12/25 | Price Changed | $999,000 | -20.1% | $408 / Sq Ft | |
| 03/17/2025 03/17/25 | For Sale | $1,250,000 | -32.1% | $511 / Sq Ft | |
| 10/24/2017 10/24/17 | Sold | $1,840,000 | -26.3% | $752 / Sq Ft | View Prior Sale |
| 09/24/2017 09/24/17 | Pending | -- | -- | -- | |
| 03/23/2016 03/23/16 | For Sale | $2,495,000 | -- | $1,020 / Sq Ft |
Source: Real Estate Board of New York (REBNY)
MLS Number: RLS20009759
- 210 E 63rd St Unit 3C
- 210 E 63rd St Unit 2B
- 210 E 63rd St Unit 10E
- 210 E 63rd St Unit 8C
- 201 E 62nd St Unit 18-B
- 201 E 62nd St Unit 2C
- 201 E 62nd St Unit 19D
- 201 E 62nd St Unit 8B
- 205 E 63rd St Unit 6G
- 205 E 63rd St Unit 12C
- 205 E 63rd St Unit PH-E
- 205 E 63rd St Unit 5F
- 205 E 63rd St Unit 9A
- 205 E 63rd St Unit 14D
- 205 E 63rd St Unit 9B
- 249 E 62nd St Unit 19 A
- 249 E 62nd St Unit 22A
- 249 E 62nd St Unit 9A
- 249 E 62nd St Unit 23A
- 249 E 62nd St Unit PH
- 205 E 63rd St Unit 9A
- 1059 3rd Ave
- 214-228 E 63rd St
- 220 E 63rd St Unit 8J
- 220 E 63rd St Unit 6A
- 151 E 62nd St Unit FL2-ID1021834P
- 149 E 62nd St Unit FL3-ID1021838P
- 149 E 62nd St Unit FL3-ID1021871P
- 149 E 62nd St Unit FL2-ID1021869P
- 249 E 62nd St
- 245 E 63rd St
- 181 E 65th St Unit 15D
- 200 E 66th St Unit 1-26
- 200 E 66th St
- 252 E 61st St Unit FL3-ID2105
- 257 E 61st St Unit 3E
- 252 E 61st St Unit FL2-ID638
- 252 E 61st St Unit FL4-ID637
- 252 E 61st St Unit FL6-ID640
- 200 E 66th St Unit B5-04
