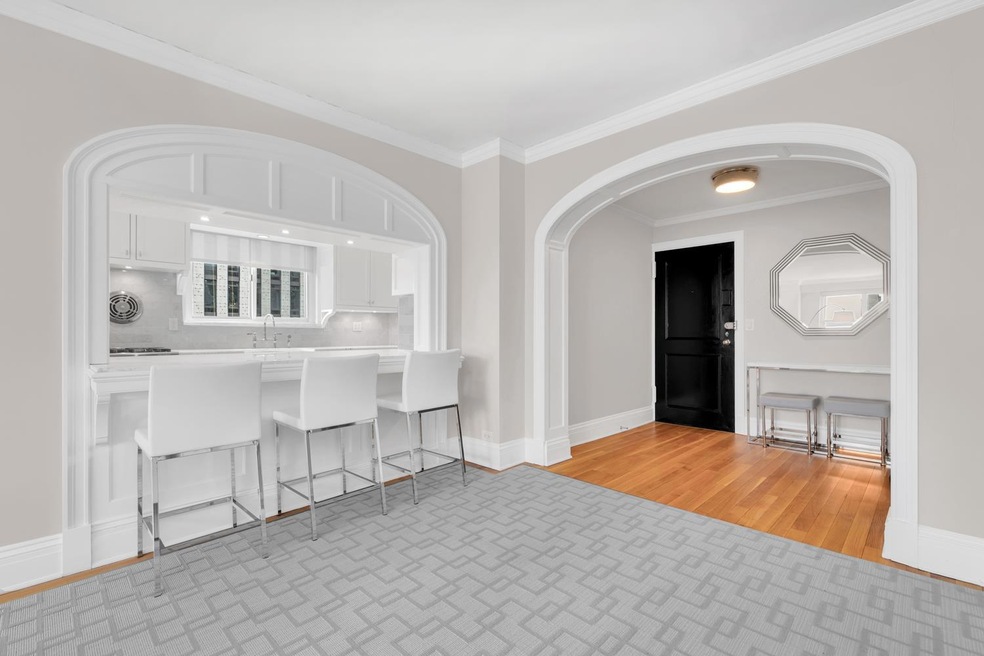
Highlights
- Concierge
- 2-minute walk to Lexington Avenue-63 Street
- Terrace
- East Side Elementary School, P.S. 267 Rated A
- City View
- 5-minute walk to Tramway Plaza
About This Home
As of October 2024See for yourself why this Land Lease Coop is one of the best deals in the City! Spectacular, bespoke, totally renovated, 2 bedroom, 2 bath coop with stunning skyline views to the South & East from the oversized planted terrace. Upon entering, be welcomed by beautiful white oak floors, architectural columns, arches & moldings throughout to give a Pre-War feel to a modern update. The living room feature wall has a gorgeous Bio-ethanol fireplace with custom mantle and bookshelves that incorporate a media center and workstation. The dining area opens to a 150 sq.ft. terrace with incredible 180 degree vistas and speakers, lighting and water for your garden. The windowed, South facing, kitchen is a chef's delight; with Wolf Oven & 6 burner gas cooktop, GE Monogram Advantium oven, Miele Dishwasher, SubZero Refrigerator & Shaw's farmhouse sink with Rohl faucet. Enjoy the generous prep space on Carrara marble counters with breakfast bar that can accommodate seating for 4 people. Entire apartment has multi-zoned sound system with built in speakers and remote controlled window shades. Master suite has 3 closets (2 walk-in), and a sunny corner window. The ensuite bath has Carrara marble floor, glass tiled walk-in shower, Ann Sacks ceramic pillow tile, custom vanity with marble sink, towel heater, Phylrich fixtures & Robern medicine cabinet. The equally spacious second bedroom has a double closet and bright Eastern exposure. The second full bathroom is clad in a combination of Thassos & Nero Marquina marble tiles, Duravit pedestal sink, deep soaking tub with shower, exquisite Perrin & Rowe fixtures and Robern medicine cabinet. Bosch washer/dryer in hall closet. Bulk rate electric is added to maintenance. Pied-a-terre's and pets permitted. On-site garage with reduced rate for shareholders. Convenient to all public transportation (Subway station for F & Q Train on the corner), Bloomingdale's, Home Depot, Morton Williams, Equinox Gym, PS 267 & Restaurant Daniel. Small assessments thru October 2024 being paid in full by seller.
Last Agent to Sell the Property
Douglas Elliman Real Estate License #10301215232 Listed on: 06/27/2024

Property Details
Home Type
- Co-Op
Year Built
- Built in 1963
HOA Fees
- $5,667 Monthly HOA Fees
Parking
- Garage
Interior Spaces
- Ventless Fireplace
- City Views
Bedrooms and Bathrooms
- 2 Bedrooms
- 2 Full Bathrooms
Laundry
- Laundry in unit
- Washer Dryer Allowed
- Washer Hookup
Additional Features
- Terrace
- Land Lease
- Cooling System Mounted In Outer Wall Opening
Listing and Financial Details
- Legal Lot and Block 0001 / 01418
Community Details
Overview
- 128 Units
- High-Rise Condominium
- Lenox Hill Subdivision
- 20-Story Property
Amenities
- Concierge
- Community Storage Space
Similar Homes in New York, NY
Home Values in the Area
Average Home Value in this Area
Property History
| Date | Event | Price | Change | Sq Ft Price |
|---|---|---|---|---|
| 10/30/2024 10/30/24 | Sold | $1,150,000 | +7.0% | -- |
| 08/23/2024 08/23/24 | Pending | -- | -- | -- |
| 06/27/2024 06/27/24 | For Sale | $1,075,000 | -36.8% | -- |
| 08/31/2015 08/31/15 | Sold | $1,700,000 | +13.7% | -- |
| 08/01/2015 08/01/15 | Pending | -- | -- | -- |
| 04/16/2015 04/16/15 | For Sale | $1,495,000 | -- | -- |
Tax History Compared to Growth
Agents Affiliated with this Home
-
William Martin

Seller's Agent in 2024
William Martin
Douglas Elliman Real Estate
(917) 612-5372
1 in this area
27 Total Sales
-
Jacky Teplitzky

Seller's Agent in 2015
Jacky Teplitzky
Douglas Elliman Real Estate
(917) 697-5457
14 in this area
93 Total Sales
About This Building
Map
Source: Real Estate Board of New York (REBNY)
MLS Number: RLS10979240
- 205 E 63rd St Unit 6G
- 205 E 63rd St Unit 12C
- 205 E 63rd St Unit PH-E
- 205 E 63rd St Unit 5F
- 205 E 63rd St Unit 5-H
- 205 E 63rd St Unit 9A
- 205 E 63rd St Unit 17-A
- 205 E 63rd St Unit 14D
- 205 E 63rd St Unit 9B
- 210 E 63rd St Unit 3C
- 210 E 63rd St Unit 2B
- 210 E 63rd St Unit 10E
- 210 E 63rd St Unit 11A
- 210 E 63rd St Unit 8C
- 210 E 63rd St Unit 12A
- 188 E 64th St Unit 1702
- 201 E 62nd St Unit 18-B
- 201 E 62nd St Unit 2C
- 201 E 62nd St Unit 14C
- 201 E 62nd St Unit 19D
