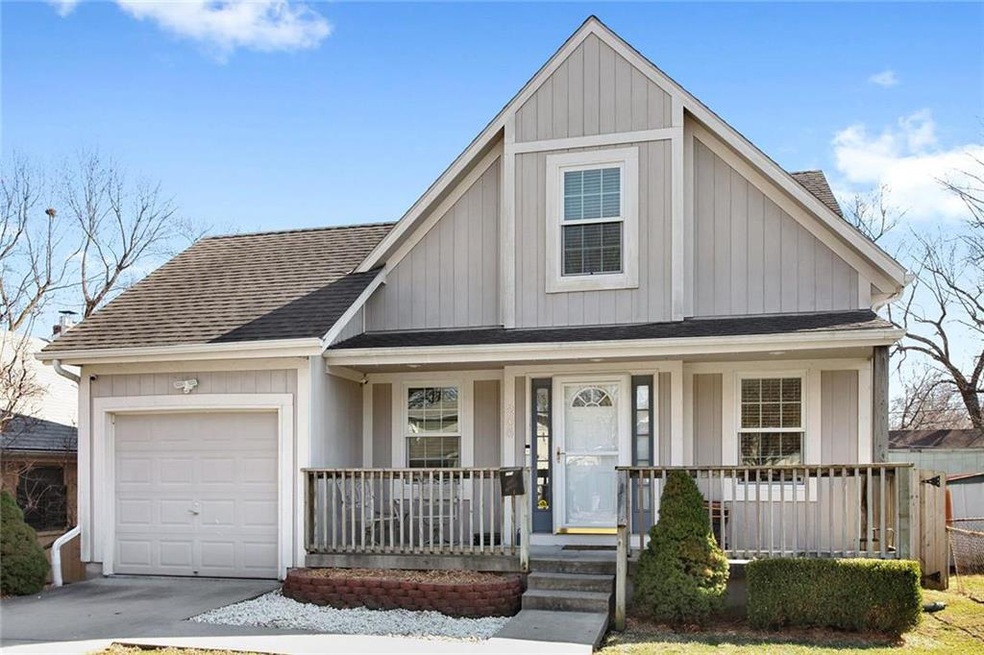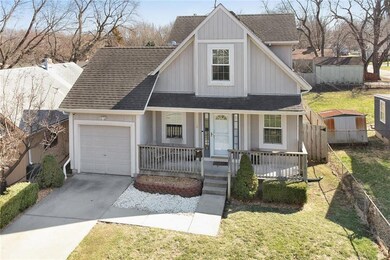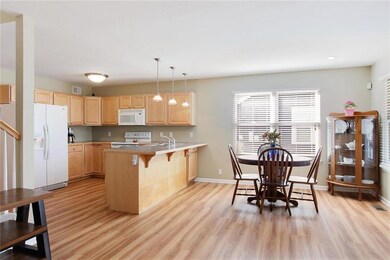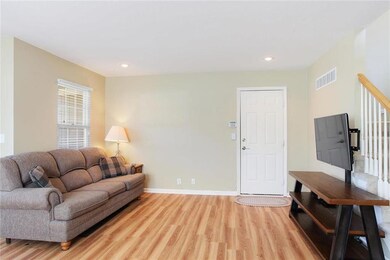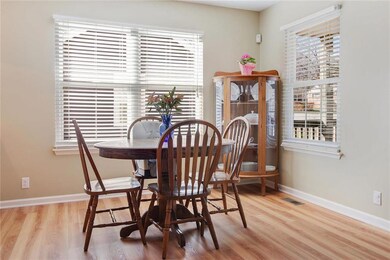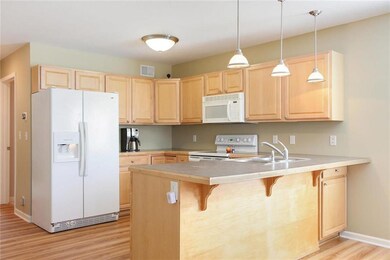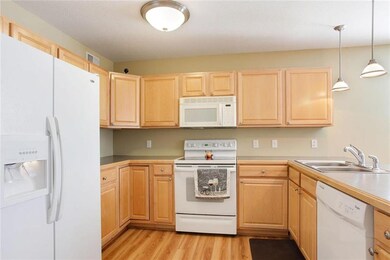
205 E 80th St Kansas City, MO 64114
Waldo NeighborhoodHighlights
- Vaulted Ceiling
- Main Floor Primary Bedroom
- Thermal Windows
- Traditional Architecture
- Granite Countertops
- Skylights
About This Home
As of May 2021New construction in Waldo? YES PLEASE. 1.5 story home welcomes you with cute front porch, open kitchen, with master suite that boasts a walk in closet, main floor laundry and expansive upstairs with additional hangout space on the landing. Finished basement is perfect home theater experience. Attached garage and private back yard make this a must see. Plus - new HVAC and water heater. New flooring and interior paint! Two new sump pumps plus egress window in the basement if you want to add a 4th bedroom!! BEST AND FINAL OFFERS DUE SUNDAY AT 5 PM. Open house Sunday 1-3 pm!!! Get the space and newness you need in Waldo under 200k!
Last Agent to Sell the Property
ReeceNichols -The Village License #2013008584 Listed on: 03/23/2018

Home Details
Home Type
- Single Family
Est. Annual Taxes
- $2,523
Year Built
- Built in 2003
Lot Details
- Lot Dimensions are 40x140
- Privacy Fence
- Wood Fence
Parking
- 1 Car Attached Garage
- Inside Entrance
- Front Facing Garage
- Garage Door Opener
Home Design
- Traditional Architecture
- Frame Construction
- Composition Roof
- Wood Siding
Interior Spaces
- Wet Bar: Built-in Features, All Window Coverings, Shower Over Tub, Carpet, Ceiling Fan(s)
- Built-In Features: Built-in Features, All Window Coverings, Shower Over Tub, Carpet, Ceiling Fan(s)
- Vaulted Ceiling
- Ceiling Fan: Built-in Features, All Window Coverings, Shower Over Tub, Carpet, Ceiling Fan(s)
- Skylights
- Fireplace
- Thermal Windows
- Shades
- Plantation Shutters
- Drapes & Rods
- Combination Dining and Living Room
- Fire and Smoke Detector
Kitchen
- Electric Oven or Range
- Dishwasher
- Kitchen Island
- Granite Countertops
- Laminate Countertops
- Disposal
Flooring
- Wall to Wall Carpet
- Linoleum
- Laminate
- Stone
- Ceramic Tile
- Luxury Vinyl Plank Tile
- Luxury Vinyl Tile
Bedrooms and Bathrooms
- 3 Bedrooms
- Primary Bedroom on Main
- Cedar Closet: Built-in Features, All Window Coverings, Shower Over Tub, Carpet, Ceiling Fan(s)
- Walk-In Closet: Built-in Features, All Window Coverings, Shower Over Tub, Carpet, Ceiling Fan(s)
- 2 Full Bathrooms
- Double Vanity
- Built-in Features
Laundry
- Laundry Room
- Laundry on main level
Basement
- Basement Fills Entire Space Under The House
- Sump Pump
Additional Features
- Enclosed Patio or Porch
- City Lot
- Forced Air Heating and Cooling System
Community Details
- Broadland Subdivision
Listing and Financial Details
- Assessor Parcel Number 47-830-09-13-00-0-00-000
Ownership History
Purchase Details
Home Financials for this Owner
Home Financials are based on the most recent Mortgage that was taken out on this home.Purchase Details
Home Financials for this Owner
Home Financials are based on the most recent Mortgage that was taken out on this home.Purchase Details
Home Financials for this Owner
Home Financials are based on the most recent Mortgage that was taken out on this home.Purchase Details
Home Financials for this Owner
Home Financials are based on the most recent Mortgage that was taken out on this home.Purchase Details
Purchase Details
Purchase Details
Purchase Details
Similar Homes in Kansas City, MO
Home Values in the Area
Average Home Value in this Area
Purchase History
| Date | Type | Sale Price | Title Company |
|---|---|---|---|
| Warranty Deed | -- | Security 1St Title | |
| Deed | -- | -- | |
| Warranty Deed | -- | Platinum Title Llc | |
| Warranty Deed | -- | -- | |
| Corporate Deed | -- | Security Land Title Company | |
| Warranty Deed | -- | Security Land Title Company | |
| Warranty Deed | -- | -- | |
| Warranty Deed | -- | Security Land Title Company |
Mortgage History
| Date | Status | Loan Amount | Loan Type |
|---|---|---|---|
| Open | $272,650 | New Conventional | |
| Previous Owner | $206,375 | New Conventional | |
| Previous Owner | $208,550 | No Value Available | |
| Previous Owner | -- | No Value Available | |
| Previous Owner | $208,550 | New Conventional | |
| Previous Owner | $146,261 | New Conventional | |
| Previous Owner | $131,595 | FHA | |
| Previous Owner | $141,382 | FHA |
Property History
| Date | Event | Price | Change | Sq Ft Price |
|---|---|---|---|---|
| 05/26/2021 05/26/21 | Sold | -- | -- | -- |
| 04/25/2021 04/25/21 | Pending | -- | -- | -- |
| 04/18/2021 04/18/21 | For Sale | $265,000 | +35.9% | $147 / Sq Ft |
| 04/30/2018 04/30/18 | Sold | -- | -- | -- |
| 03/23/2018 03/23/18 | For Sale | $195,000 | -- | $271 / Sq Ft |
Tax History Compared to Growth
Tax History
| Year | Tax Paid | Tax Assessment Tax Assessment Total Assessment is a certain percentage of the fair market value that is determined by local assessors to be the total taxable value of land and additions on the property. | Land | Improvement |
|---|---|---|---|---|
| 2024 | $4,324 | $54,792 | $3,897 | $50,895 |
| 2023 | $4,284 | $54,792 | $2,905 | $51,887 |
| 2022 | $4,048 | $49,210 | $3,810 | $45,400 |
| 2021 | $4,034 | $49,210 | $3,810 | $45,400 |
| 2020 | $3,578 | $43,105 | $3,810 | $39,295 |
| 2019 | $3,504 | $43,105 | $3,810 | $39,295 |
| 2018 | $2,523 | $31,696 | $3,583 | $28,113 |
| 2017 | $2,206 | $31,696 | $3,583 | $28,113 |
| 2016 | $2,206 | $27,562 | $1,898 | $25,664 |
| 2014 | $2,169 | $27,021 | $1,860 | $25,161 |
Agents Affiliated with this Home
-
Nicole Lonergan

Seller's Agent in 2021
Nicole Lonergan
Brookside Real Estate Co.
(816) 509-7005
15 in this area
92 Total Sales
-
Rachael Mahan

Buyer's Agent in 2021
Rachael Mahan
KC Realtors LLC
(816) 533-2374
4 in this area
98 Total Sales
-
Stacy Porto Team

Seller's Agent in 2018
Stacy Porto Team
ReeceNichols -The Village
(816) 401-6514
46 in this area
407 Total Sales
Map
Source: Heartland MLS
MLS Number: 2095864
APN: 47-830-09-13-00-0-00-000
- 208 E 80th Terrace
- 102 E 81st St
- 8106 Oak St
- 7908 Main St
- 119 E 78th Terrace
- 18 W 79th Terrace
- 106 W 80th Terrace
- 401 E 82nd St
- 7744 Grand Ave
- 601 E 81st Terrace
- 31 W 81st Terrace
- 24 W 78th Terrace
- 8216 Grand Ave
- 8217 Walnut St
- 107 W 78th St
- 7928 Holmes Rd
- 7712 McGee St
- 216 W 82nd St
- 7731 Cherry St
- 311 W 81st St
