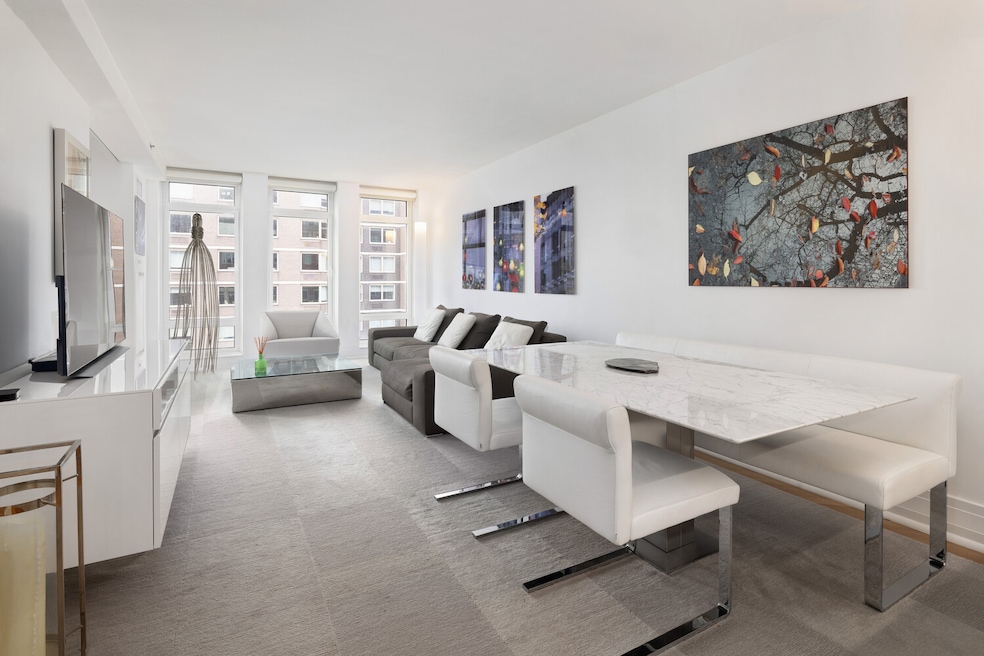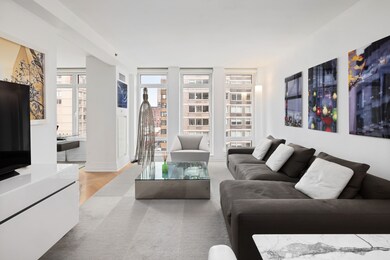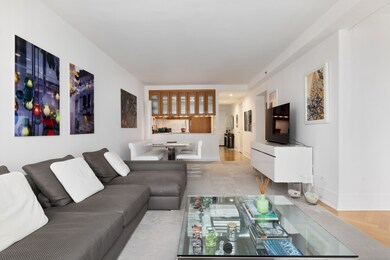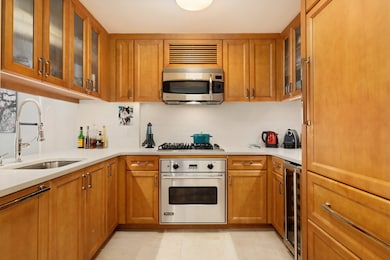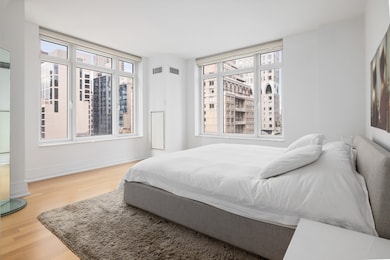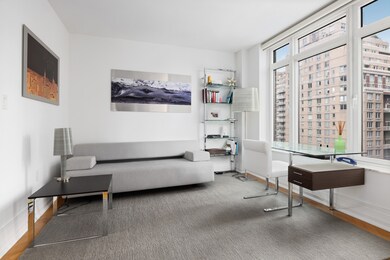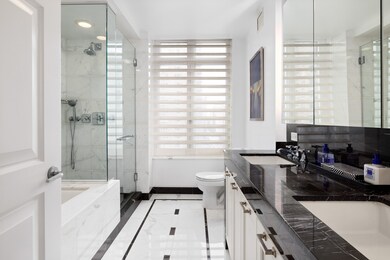The Brompton 205 E 85th St Unit 14G Floor 14 New York, NY 10028
Yorkville NeighborhoodEstimated payment $16,624/month
Highlights
- Concierge
- 3-minute walk to 86 Street (4,5,6 Line)
- City View
- P.S. 527 East Side School-Social Actio Rated A
- Rooftop Deck
- Children's Playroom
About This Home
BROMPTON- TRIPLE MINT 2 BEDROOM/2.5 BATH HIGH FLOOR RESIDENCE.
Rarely available, an exquisite, TRIPLE MINT 2 bedroom/2.5 bath corner unit, perched high on the 14th floor in The Brompton Condominium. The Brompton, designed by Robert A.M. Stern Architects, is one of the Upper East Side's most sought-after condominiums.
This northwest corner unit features 1347 SF, oversized windows throughout affording excellent natural light and stunning open city views, including a glimpse of Central Park.
Upon entering the apartment there is a gracious foyer where the conveniently located beautiful powder room is located alongside a laundry closet ( Miele W/D) and coat closet.
The foyer leads to an entry hall which opens to the generously proportioned living/dining room (Great Room) and open kitchen. The well-equipped and state-of-the-art kitchen has a pass-through opening to the dining area, framed with custom cabinetry on both sides of the opening (also fronting the dining area).
The opulent kitchen features an abundance of custom cabinetry and white quartzite countertops. The high end appliances include: Viking Range, Full Sized Sub Zero Refrigerator with Dual Freezer, Miele D/W, GE Convection Micro/Oven and Viking Wine Refrigerator.
The spacious Great Room has 3 oversized floor to ceiling windows, beautiful French white oak herringbone flooring, and high ceilings.
The Great Room is open to the 2nd bedroom, creating a L-shaped extension of the living area, providing extra space for sitting or an office, when not used as a bedroom.
The dramatic primary bedroom is a show stopper! The corner exposure has 2 oversized windows affording wonderful light and views. The primary suite has 2 walk-in closets and an en suite windowed, spa-like luxurious marble bathroom equipped with 5 fixtures and features a double custom vanity (2 sinks), wide rimmed soaking tub, and separate glass enclosed shower.
The spacious 2nd bedroom also features a beautiful en suite bathroom.
Outstanding Features: Oversized Windows, Electronically controlled Hunter Douglas Shades, Central Air and Heat, Hardwood Oak Flooring, Excellent Closet Space, High End Finishes Throughout, Great Natural Light and Views. This home is beautifully furnished with Italian Modern Furniture, which can be purchased separately. Always lived in by the original owner and is freshly painted.
The Brompton is a LEED Silver Certified environmentally-friendly green building located at 205 East 85th Street. Completed in 2009, the 20 story condominium offers 24 hour doorman and hotel quality concierge services, an outdoor garden, fitness center (24/7 access), playroom, bike storage and a resident's lounge (fully equipped catering kitchen, chairs and tables, bathroom) which can be reserved for private events. Equinox Fitness Club is conveniently located next door. The Brompton is conveniently located one block away from the local and express 4,5, and 6 subway lines, the new 2nd Ave. subway and the crosstown 86th street bus route. Major supermarkets, including Whole Foods, and The Fairway, as well as great retail shopping, fine restaurants, Central Park and The Metropolitan and Guggenheim Museums are all in close proximity to the building. Pets are Welcome!
WONDERFUL CONDOMINIUM RESIDENCE, FULL SERVICE EXCELLENT BUILDING AND LOCATION!
Property Details
Home Type
- Condominium
Est. Annual Taxes
- $25,207
Year Built
- Built in 2009
HOA Fees
- $1,874 Monthly HOA Fees
Home Design
- Entry on the 14th floor
Interior Spaces
- 1,347 Sq Ft Home
Bedrooms and Bathrooms
- 2 Bedrooms
Utilities
- No Cooling
Listing and Financial Details
- Legal Lot and Block 1109 / 01531
Community Details
Overview
- 168 Units
- High-Rise Condominium
- The Brompton Condos
- Yorkville Subdivision
- 20-Story Property
Amenities
- Concierge
- Rooftop Deck
- Children's Playroom
Map
About The Brompton
Home Values in the Area
Average Home Value in this Area
Tax History
| Year | Tax Paid | Tax Assessment Tax Assessment Total Assessment is a certain percentage of the fair market value that is determined by local assessors to be the total taxable value of land and additions on the property. | Land | Improvement |
|---|---|---|---|---|
| 2025 | $25,207 | $208,740 | $9,630 | $199,110 |
| 2024 | $25,207 | $201,624 | $9,630 | $191,994 |
| 2023 | $25,323 | $206,433 | $9,630 | $196,803 |
| 2022 | $24,543 | $214,287 | $9,630 | $204,657 |
| 2021 | $23,060 | $187,985 | $9,630 | $178,355 |
| 2020 | $20,085 | $208,122 | $9,630 | $198,492 |
| 2019 | $19,573 | $203,445 | $9,630 | $193,815 |
| 2018 | $15,052 | $189,166 | $9,631 | $179,535 |
| 2017 | $14,450 | $189,928 | $9,631 | $180,297 |
| 2016 | $10,566 | $178,727 | $9,631 | $169,096 |
| 2015 | $2,985 | $171,671 | $9,630 | $162,041 |
| 2014 | $2,985 | $157,933 | $9,630 | $148,303 |
Property History
| Date | Event | Price | List to Sale | Price per Sq Ft |
|---|---|---|---|---|
| 10/29/2025 10/29/25 | Pending | -- | -- | -- |
| 09/18/2025 09/18/25 | For Sale | $2,400,000 | -- | $1,782 / Sq Ft |
Purchase History
| Date | Type | Sale Price | Title Company |
|---|---|---|---|
| Deed | $2,155,000 | -- | |
| Deed | $2,155,000 | -- |
Source: Real Estate Board of New York (REBNY)
MLS Number: RLS20049578
APN: 1531-1109
- 205 E 85th St Unit 11A
- 205 E 85th St Unit 14M
- 205 E 85th St Unit 7B
- 205 E 85th St Unit 4F
- 171 E 84th St Unit 22C
- 171 E 84th St Unit 4B
- 171 E 84th St Unit 32B
- 171 E 84th St Unit 7B
- 214 E 84th St Unit 3A
- 200 E 84th St Unit 15G
- 233 E 86th St Unit 3C
- 233 E 86th St Unit 4B
- 225 E 86th St Unit 304
- 225 E 86th St Unit 204
- 235 E 87th St Unit 9I
- 235 E 87th St Unit 10B
- 227 E 87th St Unit 1D
- 235 E 87th St Unit 10K
- 157 E 84th St Unit PH
- 201 E 83rd St Unit 8AB
