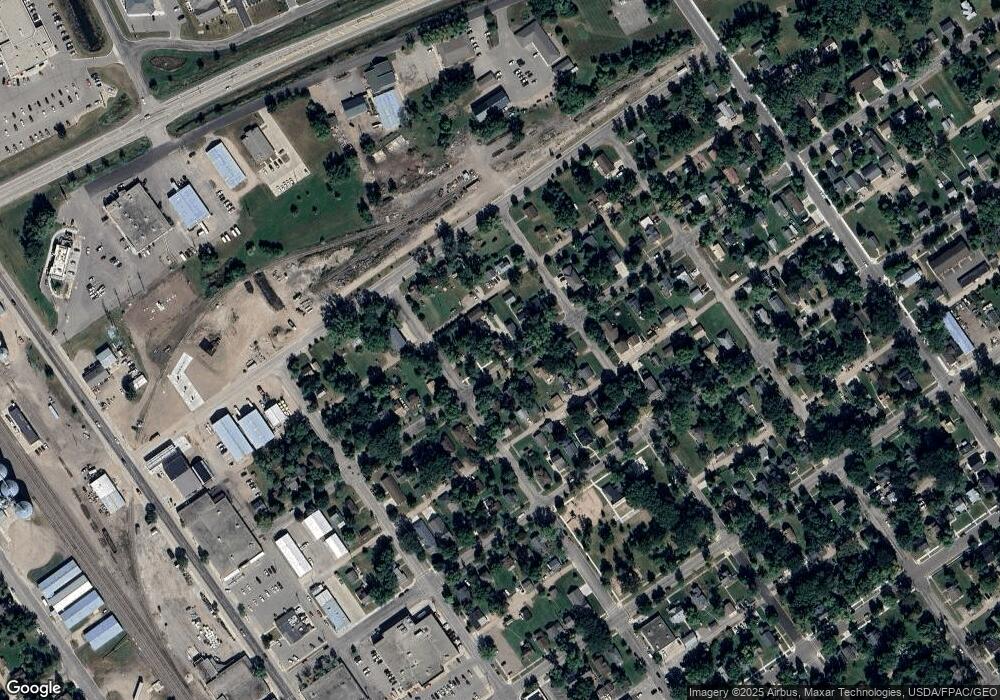205 E 9th St Morris, MN 56267
Estimated Value: $140,000 - $175,000
3
Beds
2
Baths
1,962
Sq Ft
$79/Sq Ft
Est. Value
About This Home
This home is located at 205 E 9th St, Morris, MN 56267 and is currently estimated at $154,216, approximately $78 per square foot. 205 E 9th St is a home located in Stevens County with nearby schools including Morris Area Elementary School, Morris Area Secondary School, and St. Mary's School.
Ownership History
Date
Name
Owned For
Owner Type
Purchase Details
Closed on
Jul 9, 2015
Sold by
Kopitzke Paul Paul
Bought by
Kashmark Norma
Current Estimated Value
Home Financials for this Owner
Home Financials are based on the most recent Mortgage that was taken out on this home.
Original Mortgage
$82,900
Outstanding Balance
$64,641
Interest Rate
3.86%
Estimated Equity
$89,575
Create a Home Valuation Report for This Property
The Home Valuation Report is an in-depth analysis detailing your home's value as well as a comparison with similar homes in the area
Home Values in the Area
Average Home Value in this Area
Purchase History
| Date | Buyer | Sale Price | Title Company |
|---|---|---|---|
| Kashmark Norma | $83,400 | -- |
Source: Public Records
Mortgage History
| Date | Status | Borrower | Loan Amount |
|---|---|---|---|
| Open | Kashmark Norma | $82,900 |
Source: Public Records
Tax History
| Year | Tax Paid | Tax Assessment Tax Assessment Total Assessment is a certain percentage of the fair market value that is determined by local assessors to be the total taxable value of land and additions on the property. | Land | Improvement |
|---|---|---|---|---|
| 2025 | $1,030 | $114,200 | $7,300 | $106,900 |
| 2024 | $1,048 | $106,300 | $7,300 | $99,000 |
| 2023 | $980 | $98,500 | $7,300 | $91,200 |
| 2022 | $948 | $88,900 | $6,500 | $82,400 |
| 2021 | $922 | $86,300 | $6,500 | $79,800 |
| 2020 | $914 | $83,300 | $6,500 | $76,800 |
| 2019 | $872 | $82,800 | $6,500 | $76,300 |
| 2017 | $814 | $0 | $0 | $0 |
| 2016 | $816 | $0 | $0 | $0 |
| 2015 | $826 | $0 | $0 | $0 |
| 2014 | -- | $0 | $0 | $0 |
Source: Public Records
Map
Nearby Homes
- 305 E 7th St
- 210 E 6th St
- 107 W 10th St
- 108 W 5th St
- 1118 Park Ln
- 111 W 4th St
- 12 Sunnyslope Rd
- 202 E 1st St
- 204 E 1st St
- 15 Highland Dr
- 138 Ridge Rd
- 46279 193rd St
- 25227 Eagle Trace
- 25219 Eagle Trace
- 25217 Eagle Trace
- 25213 Eagle Trace
- 25115 Augusta Ct
- 25211 Eagle Trace
- 25221 Eagle Trace
- 25209 Eagle Trace
