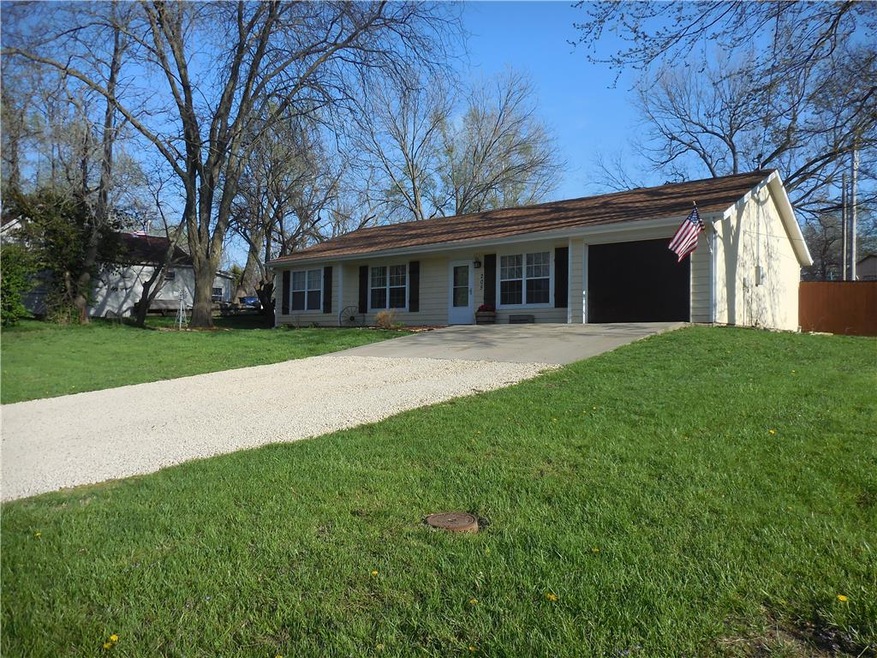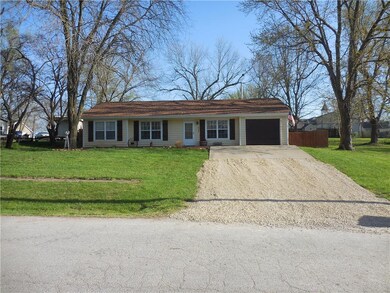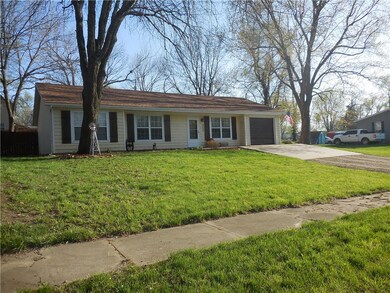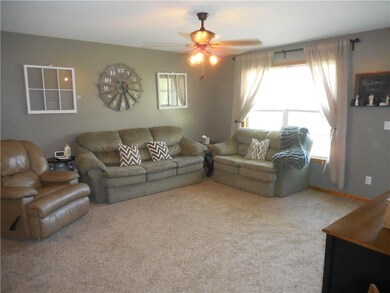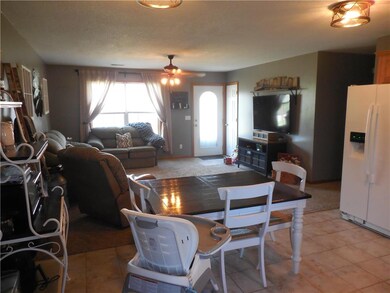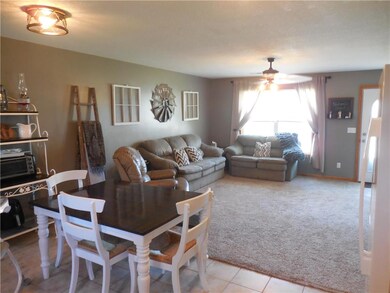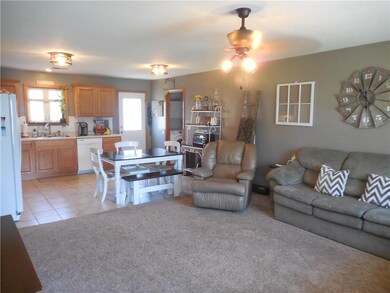
205 E Cynthia St Mc Louth, KS 66054
Highlights
- Deck
- Ranch Style House
- Thermal Windows
- Vaulted Ceiling
- Granite Countertops
- Skylights
About This Home
As of May 2018Cute as a button inside and out! 3 Bedroom, 2 Full Baths Ranch. This home is move in ready! Large open kitchen/dining/living area! Spacious master bath! All appliances stay. Ceiling fans throughout. Relax outside on your ground level deck with the nice, privacy fenced, large back yard with garden area. New gravel on driveway entrance.
Last Agent to Sell the Property
Todd Hover
Keller Williams Legacy Partner License #SP00230063 Listed on: 05/01/2018
Home Details
Home Type
- Single Family
Est. Annual Taxes
- $2,149
Year Built
- Built in 2000
Lot Details
- Privacy Fence
- Wood Fence
- Paved or Partially Paved Lot
Parking
- 1 Car Attached Garage
- Front Facing Garage
- Garage Door Opener
Home Design
- Ranch Style House
- Traditional Architecture
- Slab Foundation
- Frame Construction
- Composition Roof
- Wood Siding
Interior Spaces
- Wet Bar: Ceramic Tiles, Shower Over Tub, Shades/Blinds, Shower Only, Carpet, Ceiling Fan(s), All Carpet
- Built-In Features: Ceramic Tiles, Shower Over Tub, Shades/Blinds, Shower Only, Carpet, Ceiling Fan(s), All Carpet
- Vaulted Ceiling
- Ceiling Fan: Ceramic Tiles, Shower Over Tub, Shades/Blinds, Shower Only, Carpet, Ceiling Fan(s), All Carpet
- Skylights
- Fireplace
- Thermal Windows
- Shades
- Plantation Shutters
- Drapes & Rods
- Combination Kitchen and Dining Room
Kitchen
- Electric Oven or Range
- Recirculated Exhaust Fan
- Dishwasher
- Granite Countertops
- Laminate Countertops
- Disposal
Flooring
- Wall to Wall Carpet
- Linoleum
- Laminate
- Stone
- Ceramic Tile
- Luxury Vinyl Plank Tile
- Luxury Vinyl Tile
Bedrooms and Bathrooms
- 3 Bedrooms
- Cedar Closet: Ceramic Tiles, Shower Over Tub, Shades/Blinds, Shower Only, Carpet, Ceiling Fan(s), All Carpet
- Walk-In Closet: Ceramic Tiles, Shower Over Tub, Shades/Blinds, Shower Only, Carpet, Ceiling Fan(s), All Carpet
- 2 Full Bathrooms
- Double Vanity
- Ceramic Tiles
Laundry
- Laundry on main level
- Washer
Home Security
- Storm Doors
- Fire and Smoke Detector
Outdoor Features
- Deck
- Enclosed patio or porch
Schools
- Mclouth Elementary School
- Mclouth High School
Additional Features
- City Lot
- Central Heating and Cooling System
Community Details
- Mclouth Subdivision
Listing and Financial Details
- Exclusions: See Seller's Disc
- Assessor Parcel Number 044-203-08-0-10-05-002.00-0
Ownership History
Purchase Details
Home Financials for this Owner
Home Financials are based on the most recent Mortgage that was taken out on this home.Similar Homes in Mc Louth, KS
Home Values in the Area
Average Home Value in this Area
Purchase History
| Date | Type | Sale Price | Title Company |
|---|---|---|---|
| Grant Deed | -- | Chicago Title Co |
Property History
| Date | Event | Price | Change | Sq Ft Price |
|---|---|---|---|---|
| 05/31/2018 05/31/18 | Sold | -- | -- | -- |
| 05/03/2018 05/03/18 | Pending | -- | -- | -- |
| 05/01/2018 05/01/18 | For Sale | $127,000 | +154.5% | $102 / Sq Ft |
| 04/14/2015 04/14/15 | Sold | -- | -- | -- |
| 03/26/2015 03/26/15 | Pending | -- | -- | -- |
| 03/20/2015 03/20/15 | For Sale | $49,900 | -- | $40 / Sq Ft |
Tax History Compared to Growth
Tax History
| Year | Tax Paid | Tax Assessment Tax Assessment Total Assessment is a certain percentage of the fair market value that is determined by local assessors to be the total taxable value of land and additions on the property. | Land | Improvement |
|---|---|---|---|---|
| 2024 | $3,265 | $20,297 | $3,245 | $17,052 |
| 2023 | $3,124 | $18,870 | $2,931 | $15,939 |
| 2022 | $2,549 | $16,434 | $1,623 | $14,811 |
| 2021 | $2,549 | $15,548 | $1,440 | $14,108 |
| 2020 | $2,549 | $14,156 | $1,603 | $12,553 |
| 2019 | $2,393 | $13,501 | $1,745 | $11,756 |
| 2018 | $2,161 | $11,937 | $1,684 | $10,253 |
| 2017 | $2,149 | $11,811 | $1,654 | $10,157 |
| 2016 | $2,058 | $11,305 | $1,654 | $9,651 |
| 2015 | -- | $11,120 | $1,420 | $9,700 |
| 2014 | -- | $11,715 | $1,521 | $10,194 |
Agents Affiliated with this Home
-
T
Seller's Agent in 2018
Todd Hover
Keller Williams Legacy Partner
-

Buyer's Agent in 2018
Charlie Stimac
Triple Creek Realty
(913) 927-9546
46 Total Sales
-
K
Seller's Agent in 2015
Karey Brown
EXP Realty, LLC
-
N
Buyer's Agent in 2015
Non Member
NON-MEMBER OFFICE
Map
Source: Heartland MLS
MLS Number: 2104236
APN: 203-08-0-10-05-002-00-0
- 206 E Lucy St
- 401 E Lake St
- 608 E Lake St
- 501 S Home St
- 205 S Westview Rd
- 19823 74th St
- 0000 92 Hwy
- 00000 243rd St
- 22330 McLouth Rd
- 21814 McLouth Rd
- 10438 Kansas 92
- 21570 McLouth Rd
- 21374 McLouth Rd
- 5783 Union Rd
- 16468 Kansas 16
- 24541 Garrett Rd
- 0000 243rd St
- 10804 Wellman Rd
- 5365 Saratoga Dr
- 5300 Seminole Ct
