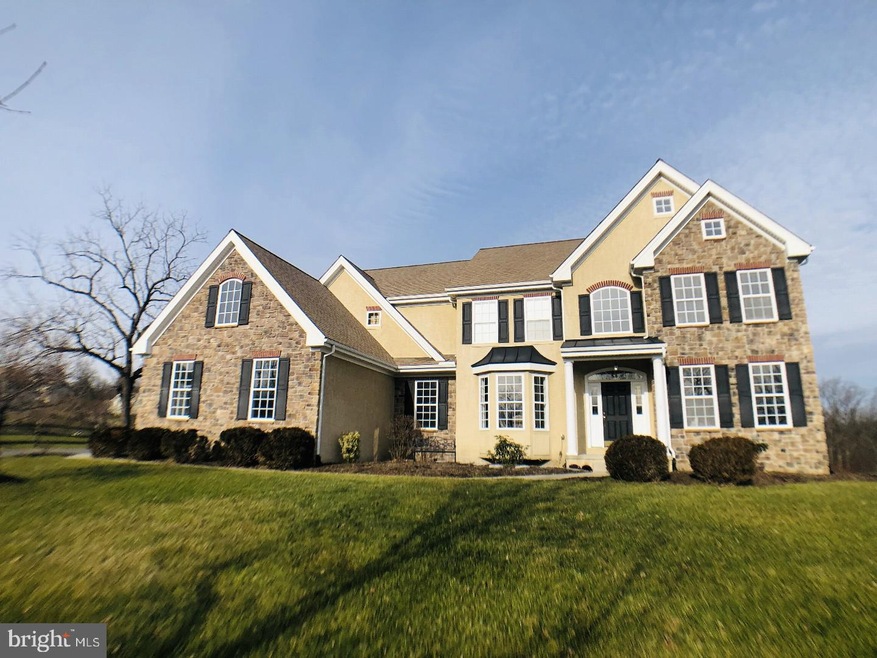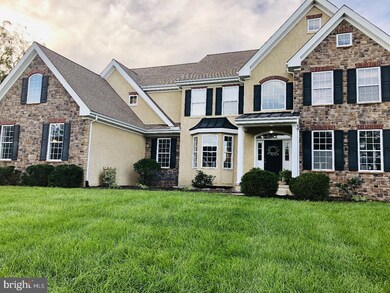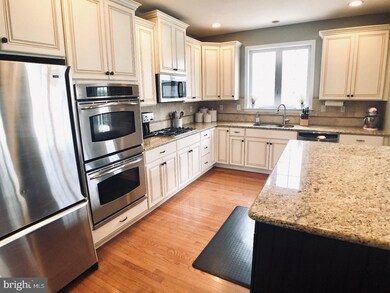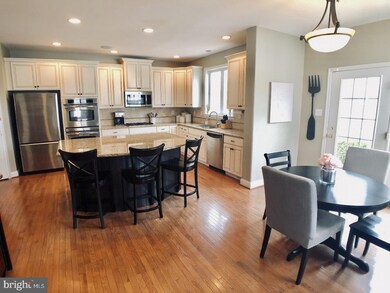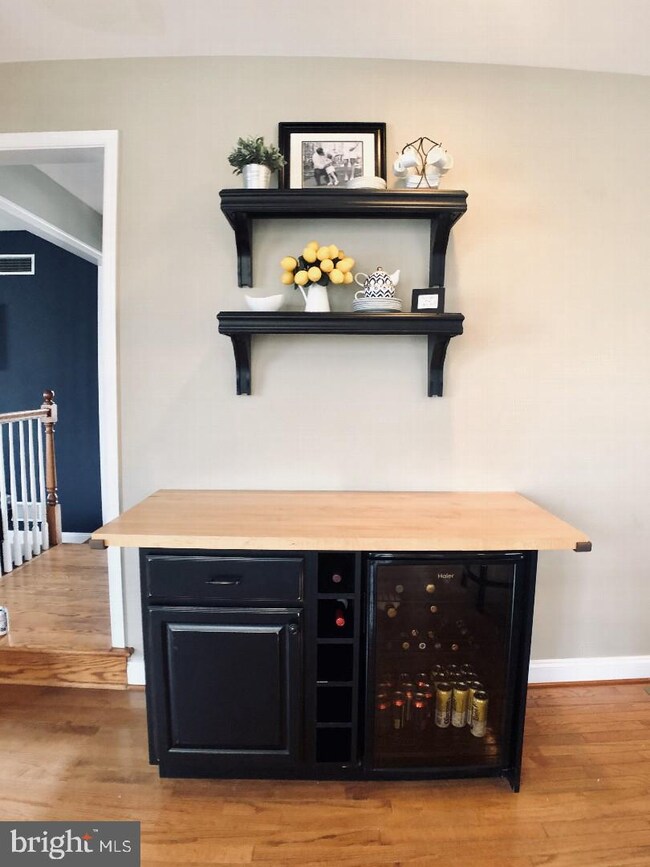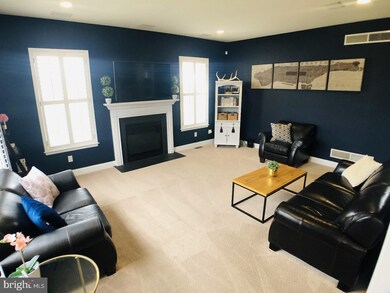
205 E Dorothys Way Lincoln University, PA 19352
Highlights
- View of Trees or Woods
- Open Floorplan
- Vaulted Ceiling
- Fred S Engle Middle School Rated A-
- Private Lot
- Traditional Architecture
About This Home
As of May 2019This stunning home is nestled in the beautiful community of Havenstone, in the Avon Grove School District. Elegant, yet warm and inviting, this home offers high quality interior finishes and breathtaking views of the rolling hills of New London, all within a quick commute to Newark, Wilmington and Baltimore. The first floor features a grand foyer flanked by formal living and dining rooms featuring 9' ceilings, hardwood floors, french doors, wide trim moldings and tray ceilings. The gourmet kitchen is dramatic with a large center island, granite countertops, tumbled tile back splash, stainless steel appliances and hardwood floors. A casual family room w/ fireplace, powder room, and a new mud room off of the garage complete the first floor. A fully finished basement includes a home gym with hardwood flooring, a large carpeted play area, and seating with a 100" projection screen. The second floor includes brand new carpet throughout - a master suite with spacious sitting room, dual walk in closets, and elegant bath. Three additional bedrooms, another full bathroom, and 2nd floor laundry complete the 2nd floor. Enjoy beautiful sunsets from the custom multi level patio and fully fenced in back yard. A truly special home.
Last Buyer's Agent
Robert Bass
Patterson-Schwartz-Hockessin
Home Details
Home Type
- Single Family
Est. Annual Taxes
- $8,204
Year Built
- Built in 2006
Lot Details
- 0.86 Acre Lot
- Cul-De-Sac
- Split Rail Fence
- Wood Fence
- Landscaped
- Private Lot
- Backs to Trees or Woods
- Back, Front, and Side Yard
- Property is in good condition
- Property is zoned R1
HOA Fees
- $50 Monthly HOA Fees
Parking
- 3 Car Attached Garage
- Side Facing Garage
- Garage Door Opener
- Driveway
Home Design
- Traditional Architecture
- Permanent Foundation
- Poured Concrete
- Shingle Roof
- Stone Siding
- Vinyl Siding
- Concrete Perimeter Foundation
- Stucco
Interior Spaces
- Property has 2 Levels
- Open Floorplan
- Bar
- Chair Railings
- Crown Molding
- Tray Ceiling
- Vaulted Ceiling
- Ceiling Fan
- Recessed Lighting
- Stone Fireplace
- Gas Fireplace
- Double Pane Windows
- ENERGY STAR Qualified Windows
- Bay Window
- Wood Frame Window
- French Doors
- Six Panel Doors
- Mud Room
- Entrance Foyer
- Family Room Off Kitchen
- Sitting Room
- Living Room
- Formal Dining Room
- Den
- Storage Room
- Home Gym
- Views of Woods
- Attic
Kitchen
- Eat-In Country Kitchen
- Breakfast Area or Nook
- Built-In Self-Cleaning Double Oven
- Gas Oven or Range
- Built-In Range
- Range Hood
- Built-In Microwave
- Extra Refrigerator or Freezer
- ENERGY STAR Qualified Refrigerator
- Ice Maker
- ENERGY STAR Qualified Dishwasher
- Stainless Steel Appliances
- Kitchen Island
- Upgraded Countertops
- Disposal
Flooring
- Wood
- Carpet
Bedrooms and Bathrooms
- 4 Bedrooms
- En-Suite Primary Bedroom
- En-Suite Bathroom
- Walk-in Shower
Laundry
- Laundry Room
- Laundry on upper level
- Electric Dryer
- Washer
Finished Basement
- Heated Basement
- Basement Fills Entire Space Under The House
- Interior and Exterior Basement Entry
- Shelving
- Basement Windows
Home Security
- Home Security System
- Motion Detectors
- Carbon Monoxide Detectors
- Fire and Smoke Detector
Eco-Friendly Details
- ENERGY STAR Qualified Equipment for Heating
Outdoor Features
- Patio
- Playground
Utilities
- Forced Air Heating and Cooling System
- Heating System Powered By Leased Propane
- Vented Exhaust Fan
- Programmable Thermostat
- 60 Gallon+ High-Efficiency Water Heater
- On Site Septic
- Cable TV Available
Community Details
- Association fees include common area maintenance, snow removal, trash
- Havenstone HOA
- Built by Wilkinson
- Avon Grove Subdivision
Listing and Financial Details
- Home warranty included in the sale of the property
- Tax Lot 0035.5600
- Assessor Parcel Number 71-03 -0035.5600
Ownership History
Purchase Details
Home Financials for this Owner
Home Financials are based on the most recent Mortgage that was taken out on this home.Purchase Details
Home Financials for this Owner
Home Financials are based on the most recent Mortgage that was taken out on this home.Purchase Details
Home Financials for this Owner
Home Financials are based on the most recent Mortgage that was taken out on this home.Similar Homes in the area
Home Values in the Area
Average Home Value in this Area
Purchase History
| Date | Type | Sale Price | Title Company |
|---|---|---|---|
| Deed | $450,000 | Madison Setmnt Svcs Brandywi | |
| Deed | $434,900 | Title Resources Guaranty Co | |
| Deed | $511,599 | None Available |
Mortgage History
| Date | Status | Loan Amount | Loan Type |
|---|---|---|---|
| Open | $100,000 | New Conventional | |
| Open | $353,500 | New Conventional | |
| Closed | $360,000 | New Conventional | |
| Previous Owner | $15,000 | Credit Line Revolving | |
| Previous Owner | $390,400 | New Conventional | |
| Previous Owner | $413,100 | New Conventional | |
| Previous Owner | $230,000 | Purchase Money Mortgage |
Property History
| Date | Event | Price | Change | Sq Ft Price |
|---|---|---|---|---|
| 05/17/2019 05/17/19 | Sold | $450,000 | -1.1% | $88 / Sq Ft |
| 02/15/2019 02/15/19 | Pending | -- | -- | -- |
| 02/04/2019 02/04/19 | For Sale | $454,900 | +4.6% | $89 / Sq Ft |
| 06/15/2012 06/15/12 | Sold | $434,900 | 0.0% | $112 / Sq Ft |
| 05/16/2012 05/16/12 | Pending | -- | -- | -- |
| 04/12/2012 04/12/12 | For Sale | $434,900 | -- | $112 / Sq Ft |
Tax History Compared to Growth
Tax History
| Year | Tax Paid | Tax Assessment Tax Assessment Total Assessment is a certain percentage of the fair market value that is determined by local assessors to be the total taxable value of land and additions on the property. | Land | Improvement |
|---|---|---|---|---|
| 2024 | $8,985 | $221,850 | $47,460 | $174,390 |
| 2023 | $8,686 | $221,850 | $47,460 | $174,390 |
| 2022 | $8,668 | $221,850 | $47,460 | $174,390 |
| 2021 | $8,488 | $221,850 | $47,460 | $174,390 |
| 2020 | $8,204 | $221,850 | $47,460 | $174,390 |
| 2019 | $10,128 | $280,870 | $47,460 | $233,410 |
| 2018 | $9,869 | $280,870 | $47,460 | $233,410 |
| 2017 | $9,664 | $280,870 | $47,460 | $233,410 |
| 2016 | $8,126 | $280,870 | $47,460 | $233,410 |
| 2015 | $8,126 | $280,870 | $47,460 | $233,410 |
| 2014 | $8,126 | $280,870 | $47,460 | $233,410 |
Agents Affiliated with this Home
-
Christopher Carr

Seller's Agent in 2019
Christopher Carr
HomeZu
(855) 885-4663
2,420 Total Sales
-

Buyer's Agent in 2019
Robert Bass
Patterson Schwartz
-
Shannon Przywara

Seller's Agent in 2012
Shannon Przywara
Beiler-Campbell Realtors-Avondale
(610) 202-7189
50 Total Sales
-
Gary Mercer

Buyer's Agent in 2012
Gary Mercer
LPT Realty, LLC
(610) 467-5319
1,912 Total Sales
Map
Source: Bright MLS
MLS Number: PACT364192
APN: 71-003-0035.5600
- 406 Bobs Ln
- 125 Cromwell Dr
- 1118 Thunder Hill Rd
- 1231 State Rd
- 217 Owenwood Dr
- 547 Lewisville Rd
- 128 Westview Dr
- 1 Brae Ct
- 3301 State Rd
- 510 Wheatland Ct
- 310 Belmont Ct
- 320 Baker Dr
- 107 Sycamore Knoll Ln
- 19 Breckenridge Dr
- 5 Reds Ln
- 2 Violet Ln
- 341 Autumn Hill Dr
- 126 Peacedale Rd
- 507 Strickersville Rd
- 469 W Avondale Rd
