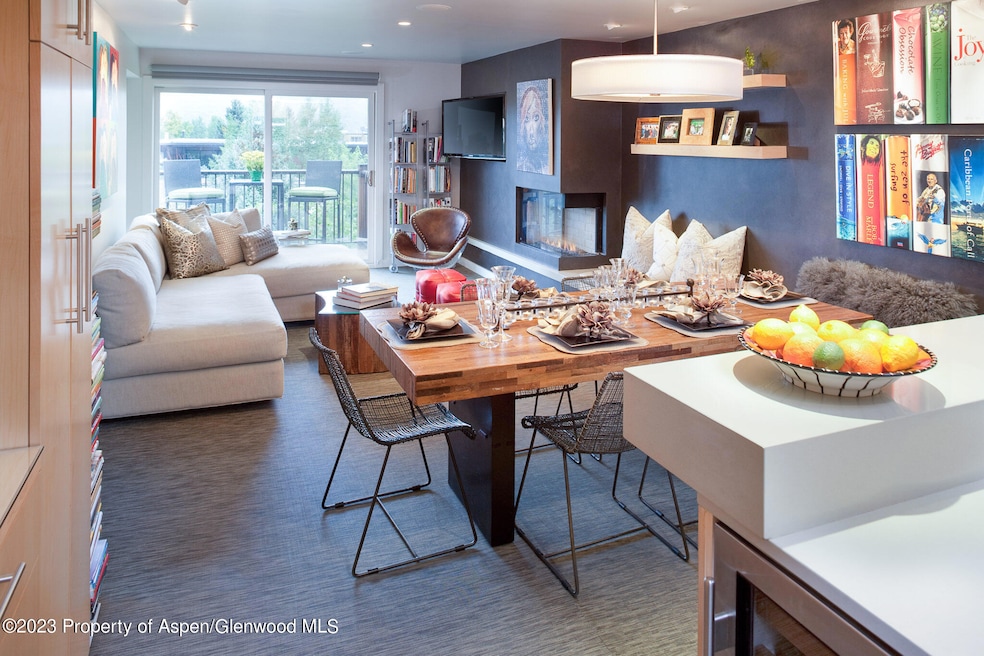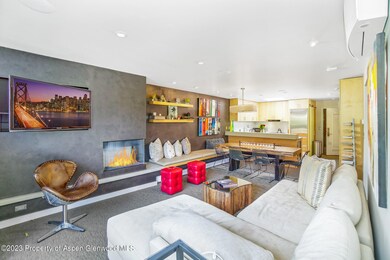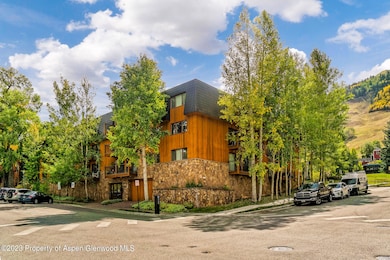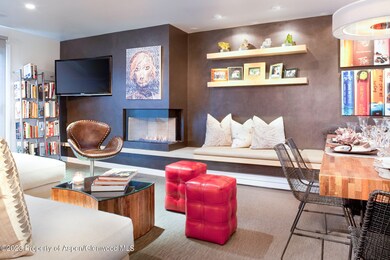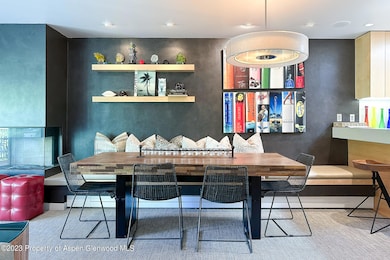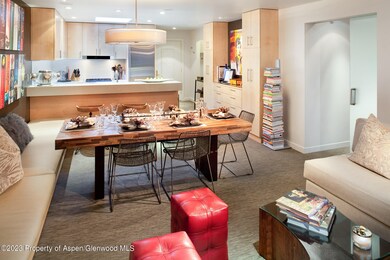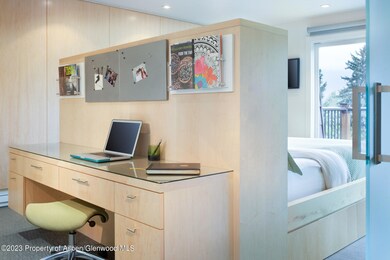Estimated payment $23,472/month
Highlights
- Ski Lockers
- Contemporary Architecture
- Steam Shower
- Aspen Middle School Rated A-
- Main Floor Primary Bedroom
- 1-minute walk to Wagner Park
About This Home
This top floor condo has a penthouse feel, offering a luxurious and elevated living experience in the Core of one of Colorado's most prestigious mountain resort towns. Enjoy your morning coffee or evening cocktail with a breathtaking view of Red Mountain from the balcony. Spacious and open layout with plenty of natural light along with a well-designed living area, dining space and modern kitchen. The oversized bedroom features a king bed and an abundance of closet space, along with a modern, chic designed primary bath. This condo was remodeled by Rowland & Broughton and has high quality finishes throughout including the furniture and artwork. Enjoy the quiet living that also offers the convenience of a parking garage, storage unit , ski locker and plenty of bike storage. The location of this building is extraordinary with Lift One right outside your back door and walking distance to Aspen's Downtown area with its restaurants, shops, and cultural attractions. Located in the Lodging area of the core with unlimited Short Term Rental Permits available. Full interior and exterior building renovations recently completed. Building amenities include lobby entrance, elevator, ski locker room, storage unit, garage and soon to be ski-in/ski-out access after the re-development of Lift 1A.
Listing Agent
ENGEL & VOLKERS Brokerage Phone: (970) 925-8400 License #FA.100032313 Listed on: 09/22/2025

Property Details
Home Type
- Condominium
Est. Annual Taxes
- $6,123
Year Built
- Built in 1967
Lot Details
- North Facing Home
- Landscaped
- Property is in excellent condition
HOA Fees
- $628 Monthly HOA Fees
Parking
- 1 Car Garage
- Carport
- Common or Shared Parking
Home Design
- Contemporary Architecture
- Frame Construction
- Membrane Roofing
- Stone Siding
- Stone
Interior Spaces
- 900 Sq Ft Home
- 1-Story Property
- Furnished
- Gas Fireplace
- Window Treatments
- Property Views
Kitchen
- Oven
- Range
- Microwave
- Dishwasher
Bedrooms and Bathrooms
- 1 Primary Bedroom on Main
- Steam Shower
Laundry
- Laundry in Hall
- Dryer
- Washer
Outdoor Features
- Patio
Utilities
- Air Conditioning
- Radiant Heating System
- Baseboard Heating
- Water Softener
- Cable TV Available
Listing and Financial Details
- Assessor Parcel Number 273513109002
Community Details
Overview
- Association fees include contingency fund, management, sewer, insurance, water, trash, snow removal, ground maintenance, cable TV
- South Point Subdivision
- On-Site Maintenance
Recreation
- Ski Lockers
- Snow Removal
Pet Policy
- Only Owners Allowed Pets
Security
- Resident Manager or Management On Site
Map
Home Values in the Area
Average Home Value in this Area
Tax History
| Year | Tax Paid | Tax Assessment Tax Assessment Total Assessment is a certain percentage of the fair market value that is determined by local assessors to be the total taxable value of land and additions on the property. | Land | Improvement |
|---|---|---|---|---|
| 2024 | $8,469 | $257,620 | $0 | $257,620 |
| 2023 | $8,469 | $262,820 | $0 | $262,820 |
| 2022 | $6,123 | $167,010 | $0 | $167,010 |
| 2021 | $6,096 | $171,810 | $0 | $171,810 |
| 2020 | $5,194 | $145,390 | $0 | $145,390 |
| 2019 | $5,194 | $145,390 | $0 | $145,390 |
| 2018 | $4,034 | $146,400 | $0 | $146,400 |
| 2017 | $3,560 | $111,920 | $0 | $111,920 |
| 2016 | $3,124 | $96,200 | $0 | $96,200 |
| 2015 | $3,084 | $96,200 | $0 | $96,200 |
| 2014 | $2,731 | $81,430 | $0 | $81,430 |
Property History
| Date | Event | Price | List to Sale | Price per Sq Ft | Prior Sale |
|---|---|---|---|---|---|
| 09/22/2025 09/22/25 | For Sale | $4,250,000 | 0.0% | $4,722 / Sq Ft | |
| 09/20/2025 09/20/25 | Off Market | $4,250,000 | -- | -- | |
| 09/01/2024 09/01/24 | For Sale | $4,250,000 | 0.0% | $4,722 / Sq Ft | |
| 08/23/2024 08/23/24 | Off Market | $4,250,000 | -- | -- | |
| 06/03/2024 06/03/24 | For Rent | $18,000 | 0.0% | -- | |
| 02/16/2024 02/16/24 | Price Changed | $4,250,000 | +7.6% | $4,722 / Sq Ft | |
| 09/22/2023 09/22/23 | For Sale | $3,950,000 | 0.0% | $4,389 / Sq Ft | |
| 09/21/2023 09/21/23 | Off Market | $18,000 | -- | -- | |
| 09/21/2020 09/21/20 | For Rent | $18,000 | 0.0% | -- | |
| 10/17/2017 10/17/17 | Sold | $2,100,000 | -10.6% | $2,333 / Sq Ft | View Prior Sale |
| 09/27/2017 09/27/17 | Pending | -- | -- | -- | |
| 06/15/2017 06/15/17 | For Sale | $2,350,000 | -- | $2,611 / Sq Ft |
Purchase History
| Date | Type | Sale Price | Title Company |
|---|---|---|---|
| Warranty Deed | $2,100,000 | Land Title Guarantee Cov | |
| Warranty Deed | $947,000 | Land Title Guarantee Company | |
| Warranty Deed | $800,000 | -- | |
| Special Warranty Deed | -- | -- |
Mortgage History
| Date | Status | Loan Amount | Loan Type |
|---|---|---|---|
| Previous Owner | $79,200 | Credit Line Revolving |
Source: Aspen Glenwood MLS
MLS Number: 181112
APN: R000162
- 205 E Durant Ave Unit 2-J
- 219 E Durant Ave Unit A11
- 411 S Monarch St Unit C7
- 411 S Monarch St Unit H8
- 131 E Durant Ave Unit 208
- 131 E Durant Ave Unit 202
- 126 Juan St
- 210 E Cooper Ave Unit 3E
- 210 E Cooper Ave Unit 1C
- 210 E Cooper Ave Unit 3G
- 125 E Hyman Ave Unit 1
- 301 E Hyman Ave Unit 106 (Wks. 3,33,47)
- 301 E Hyman Ave Unit 105 (Wks. 20,21,44)
- 301 E Hyman Ave Unit 207, Weeks 35,36,48
- 301 E Hyman Ave Unit 302 (Wks 20,35,47)
- 301 E Hyman Ave Unit 301 (Wks 3,4,47)
- 301 E Hyman Ave Unit 206 (Wks 14,23,39)
- 301 E Hyman Ave Unit 205 (Wks 5, 6 & 11)
- 301 E Hyman Ave Unit 204 (Wks 2,38,46)
- 301 E Hyman Ave Unit 102 (Wks. 20,21,39)
- 205 E Durant Ave Unit 1-I
- 205 E Durant Ave Unit 3J
- 205 E Durant Ave Unit 1C
- 205 E Durant Ave Unit 1H
- 205 E Durant Ave Unit 3-F
- 205 E Durant Ave Unit ID1021508P
- 200 E Durant Ave
- 601 S Monarch St Unit ID1036620P
- 233 E Cooper Ave Unit 301
- 233 E Cooper Ave Unit 207
- 233 E Cooper Ave Unit 104
- 126 Juan St
- 405 S Monarch St Unit P-2
- 611 S Monarch St Unit ID1021494P
- 124 E Durant Ave Unit 7
- 124 E Durant Ave Unit 10
- 124 E Durant Ave Unit 1
- 124 E Durant Ave Unit 4
- 124 E Durant Ave Unit 2
- 119 E Cooper Ave Unit 22
