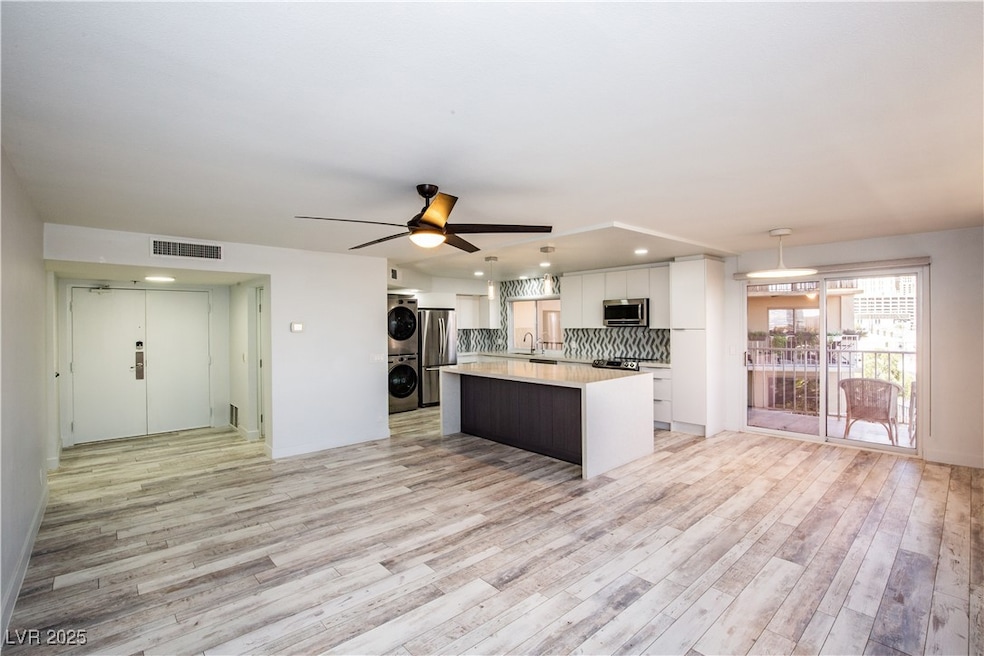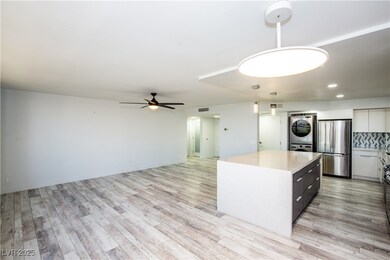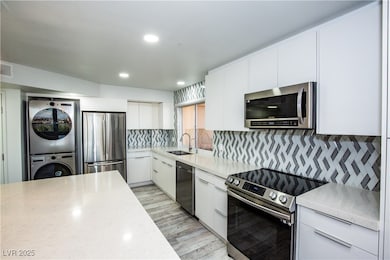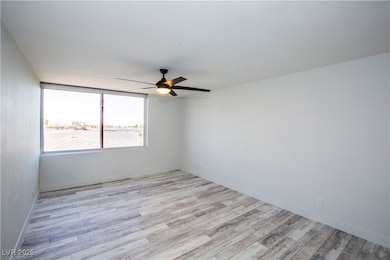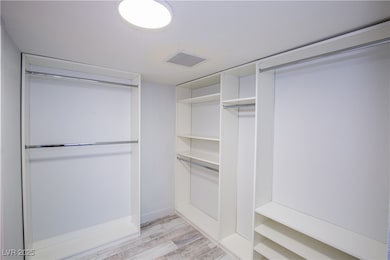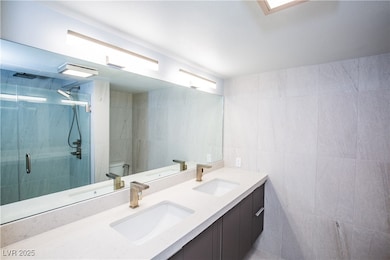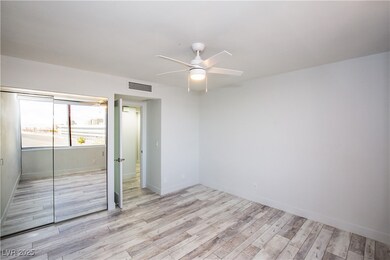Marie Antoinette Condominiums 205 E Harmon Ave Unit 410 Las Vegas, NV 89169
The Strip NeighborhoodHighlights
- Fitness Center
- Community Pool
- Laundry Room
- Clubhouse
- Tennis Courts
- Luxury Vinyl Plank Tile Flooring
About This Home
Move-in Special $300 off the first month’s rent. Experience elevated living just minutes from the iconic Las Vegas Strip. This impeccably upgraded 2-bedroom, 2-bathroom unit offers a sophisticated open-concept kitchen featuring stainless steel appliances, a stylish backsplash, granite countertops, and an oversized island. Elegant flooring flows seamlessly throughout the home, complemented by expansive windows. Step onto the private balcony for a view of the F1 track, a spectacular backdrop for any occasion. The spacious primary suite offers a serene retreat with a spa-inspired bathroom, complete with a walk-in shower, custom tile wall, and double sinks set in sleek granite. Includes in-unit washer and dryer. Residents enjoy an array of exclusive community amenities, including a fully equipped gym, clubhouse, tennis courts, and a resort-style pool. Short distance from fine dining, casinos, live entertainment, and much more! Tenant pays Power and Cable. WATER, TRASH, AND SEWER INCLUDED!
Listing Agent
GoldenWest Management Inc Brokerage Phone: 702-685-7696 License #B.1000408 Listed on: 04/16/2025
Condo Details
Home Type
- Condominium
Est. Annual Taxes
- $1,098
Year Built
- Built in 1976
Lot Details
- East Facing Home
Home Design
- Frame Construction
- Tile Roof
- Stucco
Interior Spaces
- 1,296 Sq Ft Home
- 3-Story Property
- Blinds
- Luxury Vinyl Plank Tile Flooring
Kitchen
- Electric Oven
- Electric Range
- Microwave
- Dishwasher
- Disposal
Bedrooms and Bathrooms
- 2 Bedrooms
- 2 Full Bathrooms
Laundry
- Laundry Room
- Washer and Dryer
Parking
- 2 Parking Spaces
- Covered Parking
- Assigned Parking
Schools
- Paradise Elementary School
- Orr William E. Middle School
- Del Sol High School
Utilities
- Central Heating and Cooling System
- Heating System Uses Gas
- Cable TV Not Available
Listing and Financial Details
- Security Deposit $2,100
- Property Available on 4/16/25
- Tenant pays for electricity, gas, sewer, water
- 12 Month Lease Term
Community Details
Overview
- Property has a Home Owners Association
- Marie Antoinette Con Association
- Marie Antoinette HOA, Phone Number (702) 732-8366
- Marie Antoinette Subdivision
- The community has rules related to covenants, conditions, and restrictions
Amenities
- Clubhouse
Recreation
- Tennis Courts
- Pickleball Courts
- Fitness Center
- Community Pool
Pet Policy
- Pets Allowed
Map
About Marie Antoinette Condominiums
Source: Las Vegas REALTORS®
MLS Number: 2675038
APN: 162-21-710-060
- 205 E Harmon Ave Unit 112
- 205 E Harmon Ave Unit 409
- 205 E Harmon Ave Unit 306
- 205 E Harmon Ave Unit 1007
- 205 E Harmon Ave Unit 511
- 205 E Harmon Ave Unit 707
- 205 E Harmon Ave Unit 1010
- 205 E Harmon Ave Unit 121
- 205 E Harmon Ave Unit 704
- 205 E Harmon Ave Unit 1012
- 205 E Harmon Ave Unit 609
- 205 E Harmon Ave Unit 220
- 4687 Monterey Cir Unit 1
- 4683 Monterey Cir Unit 4
- 125 E Harmon Ave Unit 2218
- 125 E Harmon Ave Unit 1918
- 125 E Harmon Ave Unit C511
- 125 E Harmon Ave Unit 2718
- 125 E Harmon Ave Unit 2918
- 125 E Harmon Ave Unit 717
