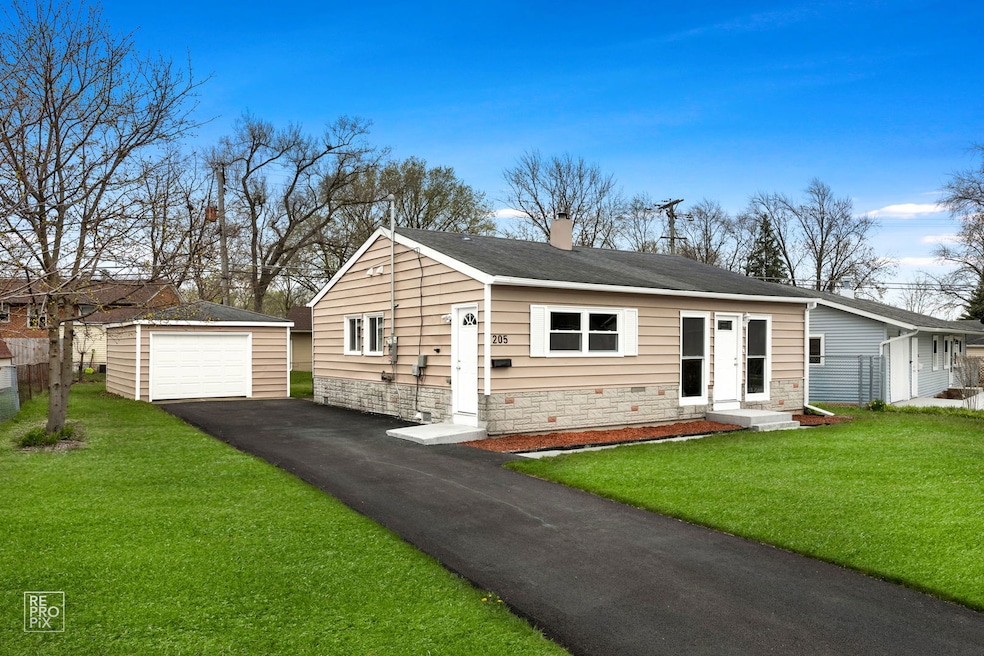
205 E Streamwood Blvd Streamwood, IL 60107
Highlights
- Deck
- Living Room
- Forced Air Heating and Cooling System
- Ranch Style House
- Laundry Room
- Dining Room
About This Home
As of July 2025Stop the car! Welcome home to 205 E. Streamwood Blvd. This beautiful 3 bedroom/1 bath ranch home has been totally rehabbed. New kitchen, with stainless steel appliances, white cabinets and beautiful backsplash. All windows are new except 3. Gorgeous new bath in neutral colors. Bedroom with new sliding door opens to the huge backyard deck. All new flooring throughout. New exterior doors, and new driveway. Garage with workbench. Freshley Painted inside and out. Large backyard. All building permits were obtained, and all inspections have been passed. This home is ready to move in to. Walking distance to to elementary school and park. Don't miss this one! Buyer changed mind. Never went to inspection.
Last Agent to Sell the Property
Real 1 Realty License #475159485 Listed on: 04/19/2025
Home Details
Home Type
- Single Family
Est. Annual Taxes
- $5,139
Year Built
- Built in 1958 | Remodeled in 2025
Lot Details
- 6,900 Sq Ft Lot
- Lot Dimensions are 48x103x74x113
Parking
- 1 Car Garage
- Driveway
- Parking Included in Price
Home Design
- Ranch Style House
- Asphalt Roof
- Concrete Perimeter Foundation
Interior Spaces
- 963 Sq Ft Home
- Family Room
- Living Room
- Dining Room
- Laundry Room
Flooring
- Carpet
- Laminate
Bedrooms and Bathrooms
- 3 Bedrooms
- 3 Potential Bedrooms
- 1 Full Bathroom
Outdoor Features
- Deck
Utilities
- Forced Air Heating and Cooling System
- Heating System Uses Natural Gas
Ownership History
Purchase Details
Home Financials for this Owner
Home Financials are based on the most recent Mortgage that was taken out on this home.Purchase Details
Purchase Details
Similar Homes in Streamwood, IL
Home Values in the Area
Average Home Value in this Area
Purchase History
| Date | Type | Sale Price | Title Company |
|---|---|---|---|
| Warranty Deed | $188,000 | None Listed On Document | |
| Quit Claim Deed | $90,000 | None Listed On Document | |
| Interfamily Deed Transfer | -- | None Available |
Mortgage History
| Date | Status | Loan Amount | Loan Type |
|---|---|---|---|
| Previous Owner | $20,000 | Credit Line Revolving |
Property History
| Date | Event | Price | Change | Sq Ft Price |
|---|---|---|---|---|
| 07/17/2025 07/17/25 | Sold | $320,000 | +2.9% | $332 / Sq Ft |
| 06/16/2025 06/16/25 | Pending | -- | -- | -- |
| 06/10/2025 06/10/25 | Price Changed | $311,000 | -1.3% | $323 / Sq Ft |
| 05/30/2025 05/30/25 | For Sale | $315,000 | 0.0% | $327 / Sq Ft |
| 05/29/2025 05/29/25 | Pending | -- | -- | -- |
| 04/28/2025 04/28/25 | For Sale | $315,000 | +67.9% | $327 / Sq Ft |
| 09/11/2024 09/11/24 | Sold | $187,600 | +25.2% | $195 / Sq Ft |
| 08/20/2024 08/20/24 | Pending | -- | -- | -- |
| 08/15/2024 08/15/24 | For Sale | $149,900 | -- | $156 / Sq Ft |
Tax History Compared to Growth
Tax History
| Year | Tax Paid | Tax Assessment Tax Assessment Total Assessment is a certain percentage of the fair market value that is determined by local assessors to be the total taxable value of land and additions on the property. | Land | Improvement |
|---|---|---|---|---|
| 2024 | $5,139 | $20,000 | $3,449 | $16,551 |
| 2023 | $4,973 | $20,000 | $3,449 | $16,551 |
| 2022 | $4,973 | $20,000 | $3,449 | $16,551 |
| 2021 | $4,221 | $14,877 | $2,414 | $12,463 |
| 2020 | $4,232 | $14,877 | $2,414 | $12,463 |
| 2019 | $4,246 | $16,716 | $2,414 | $14,302 |
| 2018 | $4,027 | $14,870 | $2,069 | $12,801 |
| 2017 | $3,993 | $14,870 | $2,069 | $12,801 |
| 2016 | $4,008 | $14,870 | $2,069 | $12,801 |
| 2015 | $3,731 | $13,143 | $1,896 | $11,247 |
| 2014 | $3,694 | $13,143 | $1,896 | $11,247 |
| 2013 | $3,559 | $13,143 | $1,896 | $11,247 |
Agents Affiliated with this Home
-
Michele Frontier

Seller's Agent in 2025
Michele Frontier
Real 1 Realty
(630) 935-0649
2 in this area
66 Total Sales
-
Lizette Esparza
L
Buyer's Agent in 2025
Lizette Esparza
eXp Realty
(630) 486-5305
3 Total Sales
-
Waldemar Komendzinski

Seller's Agent in 2024
Waldemar Komendzinski
Landmark Realtors
(815) 630-1998
1 in this area
76 Total Sales
Map
Source: Midwest Real Estate Data (MRED)
MLS Number: 12342388
APN: 06-23-110-003-0000
- 120 S Chestnut Dr
- 114 S Chestnut Dr
- 120 Grow Ln
- 305 S Bartlett Rd
- 202 S Oltendorf Rd
- 414 Cedar Cir
- 117 Timber Trail
- 4 E Streamwood Blvd
- 4 Haverton Ct Unit 2003
- 1 N Oltendorf Rd
- 99 Stonegate Ln Unit 2702
- 115 Walnut Dr
- 317 E Schaumburg Rd
- 318 Chrisman Dr
- 40 Jackson Ln
- 24 Fillmore Ln
- 31 E Shag Bark Ln
- 33 E Shag Bark Ln
- 61 Washington Ave
- 616 Parkside Cir






