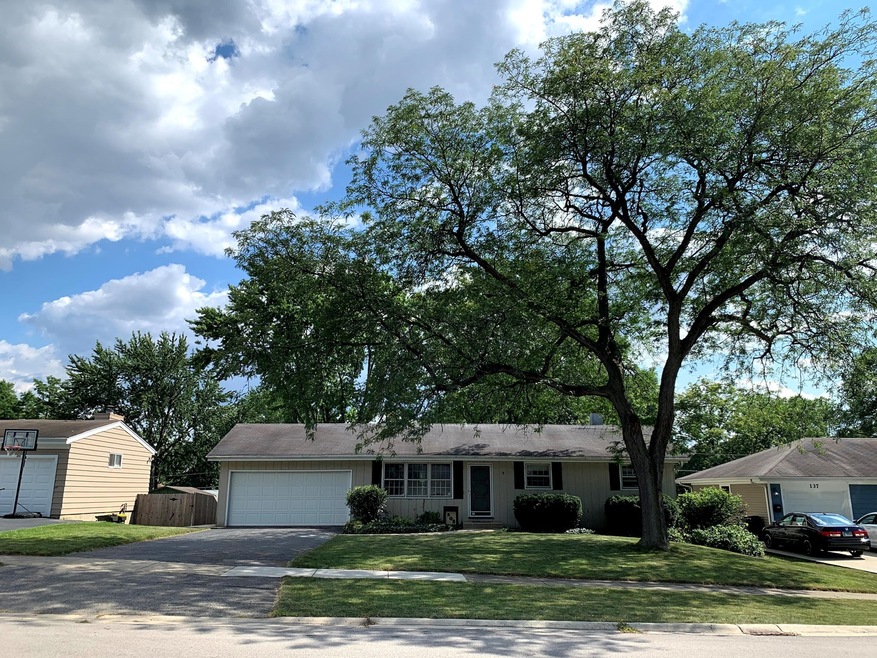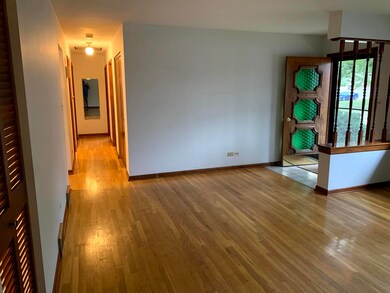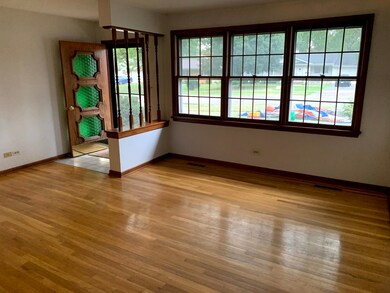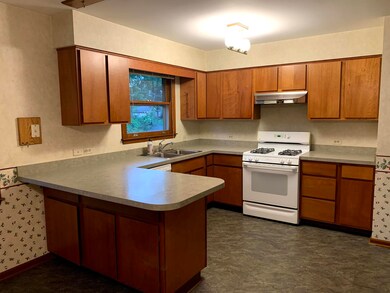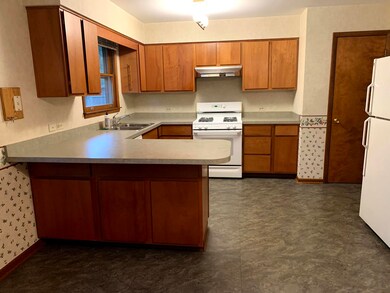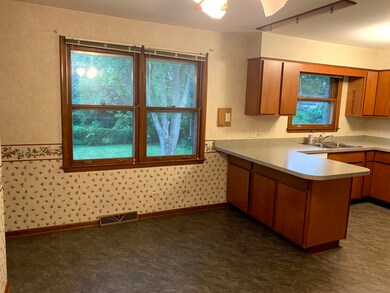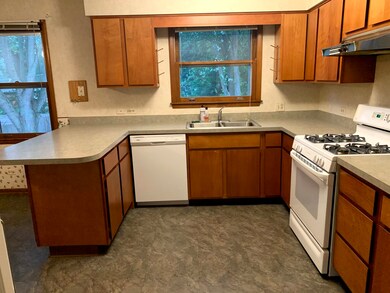
205 E Woodworth Place Roselle, IL 60172
Highlights
- Attached Garage
- 1-Story Property
- Senior Tax Exemptions
- Spring Hills Elementary School Rated A-
- Combination Kitchen and Dining Room
- Wood Siding
About This Home
As of June 2024** This is definitely a House you can call Home. It offers you ample space for any size family and it is located in a very quiet and peaceful neighborhood ** It is a Blank-Canvas for you to convert into your Dream-Home ** Your child early development is very important and you will have the ability to choose from Spring Hills Elementary School, Walter Catholic School or Trinity Lutheran School for your children's elementary education ** Your adolescents will enjoy walking/bike riding to Lake Park High School with 2 different campuses ** There are at least 19 options for higher education, all within 15 miles from this home **Accessing O'Hare Airport either for Leisure or Work is a breeze with easy access to the 390 Elgin-Ohare Expressway ** Transportation to the City Of Chicago either for Work or for Entertainment is very easy by hopping onto the 290 Express-Way or by taking the Metra-Train just a few blocks away ** Lots of Sun-Light in the Full Walk-Out Basement with Windows and Door Above Ground ** A Walk-Out basement allows you to play with many different possibilities that a home with a regular basement does not. You could stay close to your loved-ones and use it for Extended-Family living or an In-Law situation with a Full Bathroom and Separate-Private Entrance; You could use it to entertain Family and Guests in the back yard and extend the Party right into your Finished Basement without having to disturb the main level itself or the people there; Your kids or Grandkids would have a blast transitioning from a Recreational-Room in the basement to the back yard for Outside Activities. Additionally, the Southern Exposure to the back of the basement affords you plenty of Sunlight to warm up your days and your soul ** You want room for Storage .... You got it. This home has an Over-Sized / Super-Deep 2 car attached garage that will surely cover the need for Storage-Shelving as well as room to Safe-Guard your Car, Bike, Motorcycle and Tools ** It is very seldom you come across a Home like this, a Solid Home with a Walk-Out basement with Southern-Exposure - This is definitely a home you should Not Pass-Up **
Last Agent to Sell the Property
Casa Grande Realty, Inc. License #471016202 Listed on: 08/19/2021
Last Buyer's Agent
Non Member
NON MEMBER
Home Details
Home Type
- Single Family
Est. Annual Taxes
- $6,399
Year Built
- 1970
Parking
- Attached Garage
- Driveway
- Parking Included in Price
Home Design
- Wood Siding
Interior Spaces
- 2,178 Sq Ft Home
- 1-Story Property
- Combination Kitchen and Dining Room
- Finished Basement
- Finished Basement Bathroom
Listing and Financial Details
- Senior Tax Exemptions
- Homeowner Tax Exemptions
- Senior Freeze Tax Exemptions
Ownership History
Purchase Details
Home Financials for this Owner
Home Financials are based on the most recent Mortgage that was taken out on this home.Purchase Details
Purchase Details
Home Financials for this Owner
Home Financials are based on the most recent Mortgage that was taken out on this home.Similar Homes in Roselle, IL
Home Values in the Area
Average Home Value in this Area
Purchase History
| Date | Type | Sale Price | Title Company |
|---|---|---|---|
| Deed | $425,000 | Chicago Title | |
| Deed | -- | Knauf Lisa M | |
| Warranty Deed | $275,000 | Attorneys Ttl Guaranty Fund |
Mortgage History
| Date | Status | Loan Amount | Loan Type |
|---|---|---|---|
| Open | $400,000 | New Conventional | |
| Closed | $400,000 | New Conventional | |
| Previous Owner | $247,500 | New Conventional | |
| Previous Owner | $50,000 | Credit Line Revolving |
Property History
| Date | Event | Price | Change | Sq Ft Price |
|---|---|---|---|---|
| 06/18/2024 06/18/24 | Sold | $425,000 | +6.3% | $366 / Sq Ft |
| 04/27/2024 04/27/24 | Pending | -- | -- | -- |
| 04/25/2024 04/25/24 | For Sale | $400,000 | +45.5% | $345 / Sq Ft |
| 10/29/2021 10/29/21 | Sold | $275,000 | -13.8% | $126 / Sq Ft |
| 10/01/2021 10/01/21 | Pending | -- | -- | -- |
| 09/24/2021 09/24/21 | For Sale | -- | -- | -- |
| 09/20/2021 09/20/21 | Pending | -- | -- | -- |
| 08/19/2021 08/19/21 | For Sale | $319,000 | -- | $146 / Sq Ft |
Tax History Compared to Growth
Tax History
| Year | Tax Paid | Tax Assessment Tax Assessment Total Assessment is a certain percentage of the fair market value that is determined by local assessors to be the total taxable value of land and additions on the property. | Land | Improvement |
|---|---|---|---|---|
| 2023 | $6,399 | $91,670 | $40,260 | $51,410 |
| 2022 | $6,080 | $91,670 | $40,000 | $51,670 |
| 2021 | $3,599 | $91,410 | $38,000 | $53,410 |
| 2020 | $3,712 | $89,180 | $37,070 | $52,110 |
| 2019 | $5,945 | $85,700 | $35,620 | $50,080 |
| 2018 | $5,771 | $83,460 | $34,690 | $48,770 |
| 2017 | $5,917 | $77,350 | $32,150 | $45,200 |
| 2016 | $5,262 | $71,580 | $29,750 | $41,830 |
| 2015 | $3,993 | $66,790 | $27,760 | $39,030 |
| 2014 | $5,022 | $64,840 | $26,950 | $37,890 |
| 2013 | $4,981 | $67,060 | $27,870 | $39,190 |
Agents Affiliated with this Home
-
Elizabeth Bos

Seller's Agent in 2024
Elizabeth Bos
Fulton Grace Realty
(630) 768-1508
4 in this area
91 Total Sales
-
Holly Connors

Buyer's Agent in 2024
Holly Connors
@ Properties
(773) 383-2490
49 in this area
822 Total Sales
-
Eduardo Hernandez

Seller's Agent in 2021
Eduardo Hernandez
Casa Grande Realty, Inc.
(630) 400-6677
1 in this area
3 Total Sales
-
N
Buyer's Agent in 2021
Non Member
NON MEMBER
Map
Source: Midwest Real Estate Data (MRED)
MLS Number: 11195123
APN: 02-03-421-007
- 35 E Woodworth Place
- 200 S Roselle Rd
- 225 Main St Unit 512
- 326 Catalpa Ave
- 14 S Prospect St Unit 211
- 14 S Prospect St Unit 504
- 1 E Irving Park Rd
- 516 E Turner Ave
- 50 N Bokelman St Unit 233
- 50 N Bokelman St Unit 238
- 608 Spring St
- 100 N Bokelman St Unit 430
- 47 Central Ave
- 27 E Hattendorf Ave Unit 213
- 328 Pinecroft Dr
- 810 E Bryn Mawr Ave
- 324 Timberleaf Cir
- 109 Picton Rd
- 52 Rosemont Ave
- 6N241 Roselle Rd
