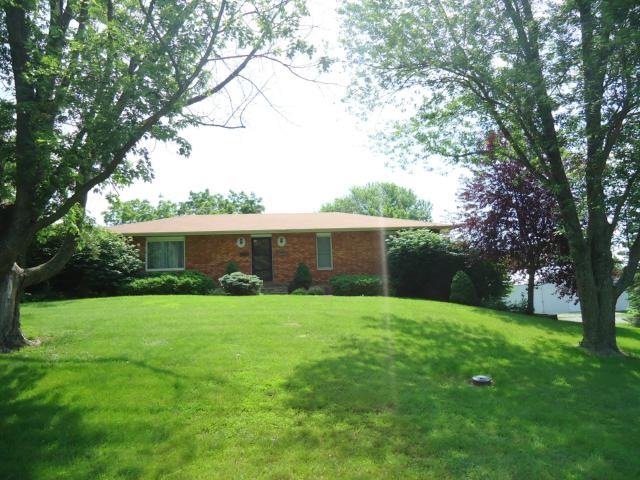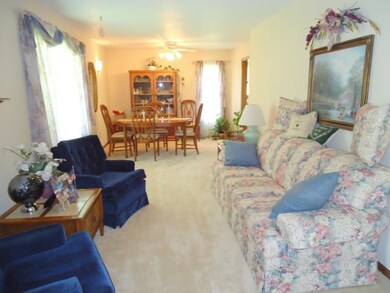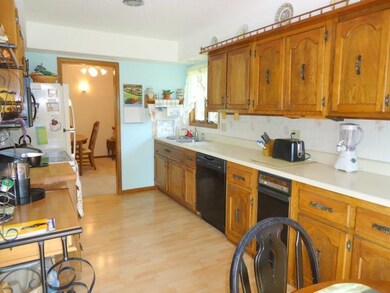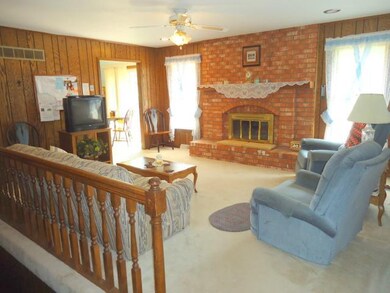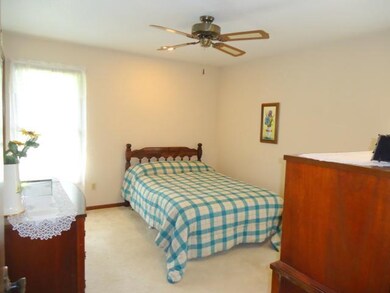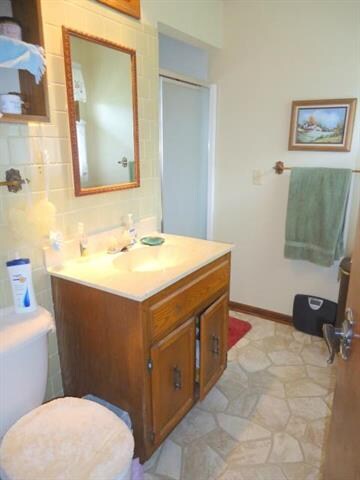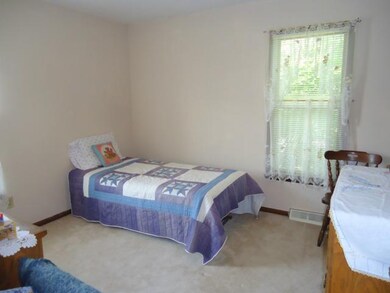
205 Evergreen St Excelsior Springs, MO 64024
Estimated Value: $289,000 - $400,000
Highlights
- Deck
- Vaulted Ceiling
- Granite Countertops
- Family Room with Fireplace
- Traditional Architecture
- Skylights
About This Home
As of October 2014Park like setting with 2.15 acres! Spacious 4 bedroom home with formal living room and dining room plus family room with brick fireplace! Master suite with walk in closet and private bathroom! Three additional bedrooms on the main floor. Basement has full bath with opportunity to finish for additional space! Already has a brick fireplace! Two car garage plus a 30x40 outbuilding with concrete floor! Solid home, well cared for, ready for a new family to call this one HOME!
Last Agent to Sell the Property
Jason Mitchell Real Estate Missouri, LLC License #2000152401 Listed on: 06/26/2014
Home Details
Home Type
- Single Family
Est. Annual Taxes
- $1,599
Year Built
- Built in 1975
Lot Details
- 2.15 Acre Lot
- Paved or Partially Paved Lot
- Level Lot
- Many Trees
Parking
- 2 Car Attached Garage
- Side Facing Garage
Home Design
- Traditional Architecture
- Composition Roof
- Vinyl Siding
Interior Spaces
- 1,568 Sq Ft Home
- Wet Bar: Carpet, Shades/Blinds, Ceiling Fan(s), Fireplace, Laminate Counters
- Built-In Features: Carpet, Shades/Blinds, Ceiling Fan(s), Fireplace, Laminate Counters
- Vaulted Ceiling
- Ceiling Fan: Carpet, Shades/Blinds, Ceiling Fan(s), Fireplace, Laminate Counters
- Skylights
- Shades
- Plantation Shutters
- Drapes & Rods
- Family Room with Fireplace
- 2 Fireplaces
- Basement
- Fireplace in Basement
- Attic Fan
Kitchen
- Free-Standing Range
- Dishwasher
- Granite Countertops
- Laminate Countertops
Flooring
- Wall to Wall Carpet
- Linoleum
- Laminate
- Stone
- Ceramic Tile
- Luxury Vinyl Plank Tile
- Luxury Vinyl Tile
Bedrooms and Bathrooms
- 4 Bedrooms
- Cedar Closet: Carpet, Shades/Blinds, Ceiling Fan(s), Fireplace, Laminate Counters
- Walk-In Closet: Carpet, Shades/Blinds, Ceiling Fan(s), Fireplace, Laminate Counters
- 3 Full Bathrooms
- Double Vanity
- Bathtub with Shower
Laundry
- Laundry on lower level
- Washer
Outdoor Features
- Deck
- Enclosed patio or porch
Schools
- Elkhorn Elementary School
- Excelsior High School
Utilities
- Forced Air Heating and Cooling System
- Heating System Uses Natural Gas
- Lagoon System
Community Details
- Eastwood Estates Subdivision
Similar Homes in the area
Home Values in the Area
Average Home Value in this Area
Property History
| Date | Event | Price | Change | Sq Ft Price |
|---|---|---|---|---|
| 10/24/2014 10/24/14 | Sold | -- | -- | -- |
| 08/25/2014 08/25/14 | Pending | -- | -- | -- |
| 06/26/2014 06/26/14 | For Sale | $147,500 | -- | $94 / Sq Ft |
Tax History Compared to Growth
Tax History
| Year | Tax Paid | Tax Assessment Tax Assessment Total Assessment is a certain percentage of the fair market value that is determined by local assessors to be the total taxable value of land and additions on the property. | Land | Improvement |
|---|---|---|---|---|
| 2024 | $2,408 | $32,240 | $3,440 | $28,800 |
| 2023 | $2,408 | $32,240 | $3,440 | $28,800 |
| 2022 | $2,218 | $29,530 | $3,130 | $26,400 |
| 2021 | $2,207 | $29,530 | $3,130 | $26,400 |
| 2020 | $2,075 | $27,310 | $3,130 | $24,180 |
| 2019 | $2,075 | $27,310 | $3,130 | $24,180 |
| 2018 | $1,888 | $24,860 | $3,130 | $21,730 |
| 2017 | $1,861 | $24,860 | $3,130 | $21,730 |
| 2015 | -- | $24,570 | $3,130 | $21,440 |
| 2013 | -- | $112,519 | $15,966 | $96,553 |
| 2011 | -- | $0 | $0 | $0 |
Agents Affiliated with this Home
-
Bill Hightower

Seller's Agent in 2014
Bill Hightower
Jason Mitchell Real Estate Missouri, LLC
(816) 678-4463
352 Total Sales
-
Melissa Bartlett

Seller Co-Listing Agent in 2014
Melissa Bartlett
Jason Mitchell Real Estate Missouri, LLC
(816) 224-5676
96 Total Sales
-
Thomas White

Buyer's Agent in 2014
Thomas White
Boulevard Realty, LLC
(913) 406-8825
158 Total Sales
Map
Source: Heartland MLS
MLS Number: 1891496
APN: 12020900002037000
- 000 210 Hwy & Capital Sand Rd
- 2081 Willow Ln
- 32572 Magnolia Ln
- 0 Bombay Cir
- 2056 E Ridge Dr
- 0 Raymore St Unit HMS2539534
- 12932 Shoemaker Rd
- 32156 Lakecrest Dr
- 31965 Lakecrest Dr
- 1111 Old Time Dr
- 1112 Old Time Dr
- 1110 Old Time Dr
- 909 Bell Dr
- 904 E Golf Hill Dr
- 802 High Dr
- 1005 Old Time Dr
- 14788-92 Adkins Dr
- 14842 Crystal Dr
- Track 2 Orrick Rd
- 616 Prospect St
- 205 Evergreen St
- 204 Evergreen St
- 203 Evergreen St
- 206 Evergreen St
- 201 Evergreen St
- 2089 Maplewood Dr
- 3001 Maplewood Dr
- 3003 Maplewood Dr
- 205 Oak St
- 209 Evergreen St
- 3005 Maplewood Dr
- 207 Oak St
- 2087 Maplewood Dr
- 2088 Willow Ln
- 3000 Maplewood Dr
- 3007 Maplewood Dr
- 3004 Maplewood Dr
- 3002 Maplewood Dr Unit 1
- 3002 Maplewood Dr
- 209 Oak St
