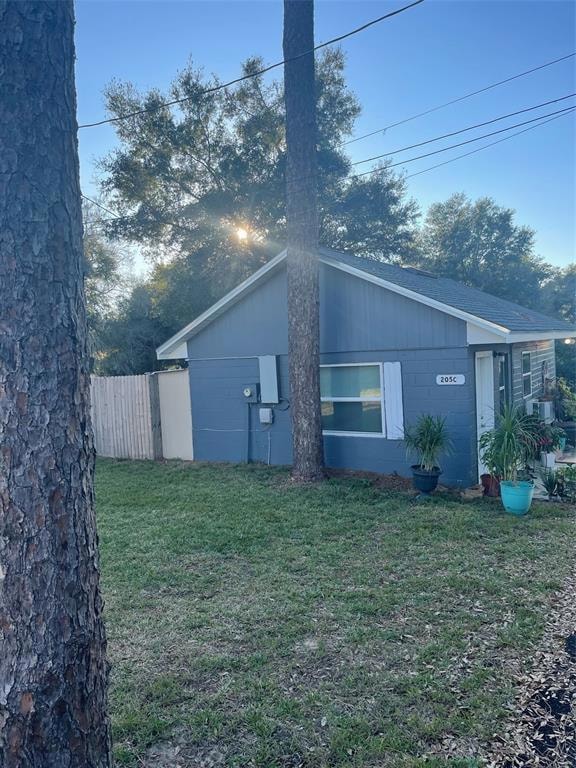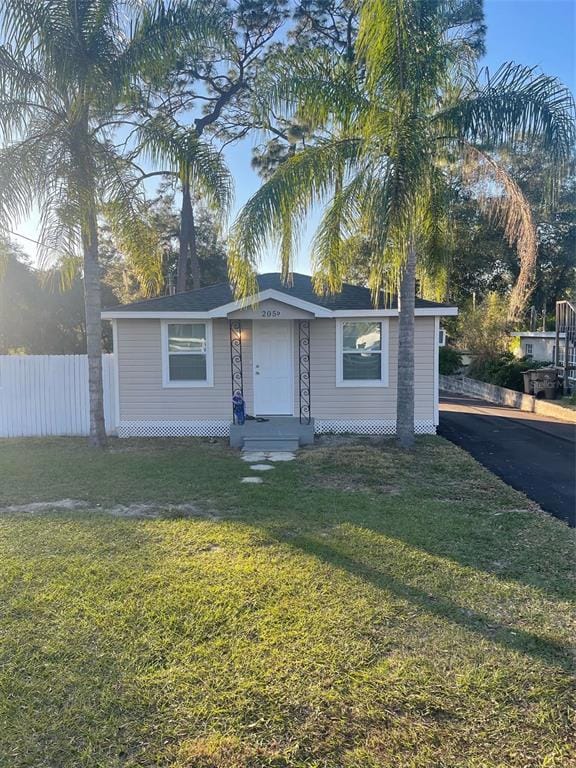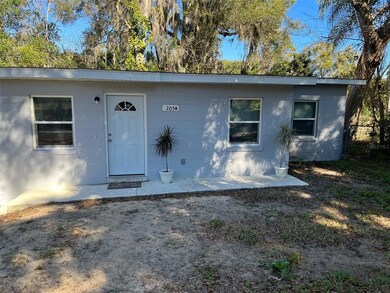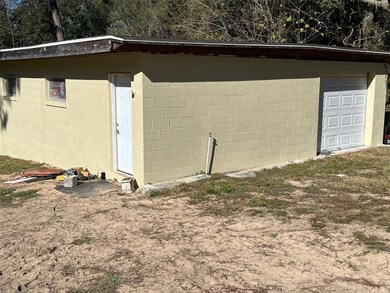
205 Fern Dr Unit A,C,D Leesburg, FL 34748
Estimated payment $2,621/month
Total Views
24,268
5
Beds
3
Baths
1,791
Sq Ft
$240
Price per Sq Ft
Highlights
- 0.74 Acre Lot
- Cooling System Mounted To A Wall/Window
- Ceiling Fan
- No HOA
- Tile Flooring
- 2 Car Garage
About This Home
This is A Must See...This beautiful property, with potential investment, Has three small houses with own address 205D wood frame Completly renovated 2 bed 1 bath. unit 205C wood frame renovated 1 bed 1 bath kitchen stove, refrigerator unit 205A complety renovated block 2 bed 1 bath lots of parking on property with a detached garage. Large shipping container that has been permitted. septic well 2.5yrs old, Roof 5 yrs old..
Home Details
Home Type
- Single Family
Est. Annual Taxes
- $2,865
Year Built
- Built in 1952
Lot Details
- 0.74 Acre Lot
- Lot Dimensions are 91x197
- East Facing Home
- Wood Fence
- Wire Fence
- Land Lease expires 2/28/23
Parking
- 2 Car Garage
Home Design
- Slab Foundation
- Wood Frame Construction
- Shingle Roof
Interior Spaces
- 1,791 Sq Ft Home
- Ceiling Fan
- Range<<rangeHoodToken>>
- Laundry Located Outside
Flooring
- Laminate
- Tile
Bedrooms and Bathrooms
- 5 Bedrooms
- 3 Full Bathrooms
Utilities
- Cooling System Mounted To A Wall/Window
- Heating System Mounted To A Wall or Window
- Well
- Septic Tank
Community Details
- No Home Owners Association
- Acreage & Unrec Subdivision
Listing and Financial Details
- Down Payment Assistance Available
- Visit Down Payment Resource Website
- Assessor Parcel Number 30-19-25-0001-000-00500
Map
Create a Home Valuation Report for This Property
The Home Valuation Report is an in-depth analysis detailing your home's value as well as a comparison with similar homes in the area
Home Values in the Area
Average Home Value in this Area
Tax History
| Year | Tax Paid | Tax Assessment Tax Assessment Total Assessment is a certain percentage of the fair market value that is determined by local assessors to be the total taxable value of land and additions on the property. | Land | Improvement |
|---|---|---|---|---|
| 2025 | $3,880 | $224,559 | $98,369 | $126,190 |
| 2024 | $3,880 | $224,559 | $98,369 | $126,190 |
| 2023 | $3,880 | $206,041 | $82,419 | $123,622 |
| 2022 | $2,865 | $144,389 | $32,967 | $111,422 |
| 2021 | $2,473 | $97,094 | $0 | $0 |
| 2020 | $2,449 | $84,560 | $0 | $0 |
| 2019 | $1,873 | $45,938 | $0 | $0 |
| 2018 | $1,821 | $45,938 | $0 | $0 |
| 2017 | $1,506 | $20,873 | $0 | $0 |
| 2016 | $2,750 | $91,114 | $0 | $0 |
| 2015 | $2,765 | $88,988 | $0 | $0 |
| 2014 | $2,777 | $87,434 | $0 | $0 |
Source: Public Records
Property History
| Date | Event | Price | Change | Sq Ft Price |
|---|---|---|---|---|
| 06/23/2025 06/23/25 | Pending | -- | -- | -- |
| 06/18/2025 06/18/25 | For Sale | $380,000 | -11.6% | $212 / Sq Ft |
| 01/31/2023 01/31/23 | Price Changed | $430,000 | -4.4% | $240 / Sq Ft |
| 01/20/2023 01/20/23 | For Sale | $450,000 | 0.0% | $251 / Sq Ft |
| 01/17/2023 01/17/23 | Pending | -- | -- | -- |
| 01/16/2023 01/16/23 | For Sale | $450,000 | -- | $251 / Sq Ft |
Source: Stellar MLS
Purchase History
| Date | Type | Sale Price | Title Company |
|---|---|---|---|
| Warranty Deed | $25,500 | Celebration Title Group | |
| Special Warranty Deed | $8,500 | Hbi Title Services Inc | |
| Trustee Deed | $25,100 | None Available | |
| Trustee Deed | $25,100 | None Available | |
| Quit Claim Deed | -- | -- | |
| Quit Claim Deed | $600 | -- |
Source: Public Records
Similar Homes in Leesburg, FL
Source: Stellar MLS
MLS Number: OM651564
APN: 30-19-25-0001-000-00500
Nearby Homes
- 1922 Angel Fish Loop
- 308 Sunnyside Dr
- 0 Sunnyside Dr Unit Lot 12 G5043463
- 2005 Angel Fish Loop
- 6808 Fern Cir
- 0 3rd St
- 201 Glenn St
- 1453 Fernleaf Dr
- 307 Water Shore Dr
- 213 Fern Ct
- 200 & 202 Fernwood St
- 319 Watershore Dr
- 0 Morrison Rd
- 321 Watershore Dr
- 2256 Lake Pointe Cir
- 115 Tropical Ln
- 118 Tropical Ln
- 2253 Lake Pointe Cir
- 817 Oaks Shores Rd
- 500 Newell Hill Rd Unit 113D
- 6903 Fern Cir
- 31973 Katelin Cir
- 31982 Katelin Cir
- 32142 Katelin Cir
- 210 Fernwood St
- 214 Fernwood St
- 32154 Katelin Cir
- 32045 Katelin Cir
- 32205 Edson Ave
- 205 Crestrun Loop
- 1189 Bentley Rd Unit 1
- 1191 Bentley Rd Unit 3
- 1193 Bentley Rd Unit 1
- 1193 Bentley Rd Unit 4
- 1187 Bentley Rd Unit 3
- 1195 Bentley Rd Unit 2
- 1197 Bentley Rd Unit 4
- 2202 Lake Pointe Cir
- 1199 Bentley Rd Unit 1
- 1199 Bentley Rd Unit 4




