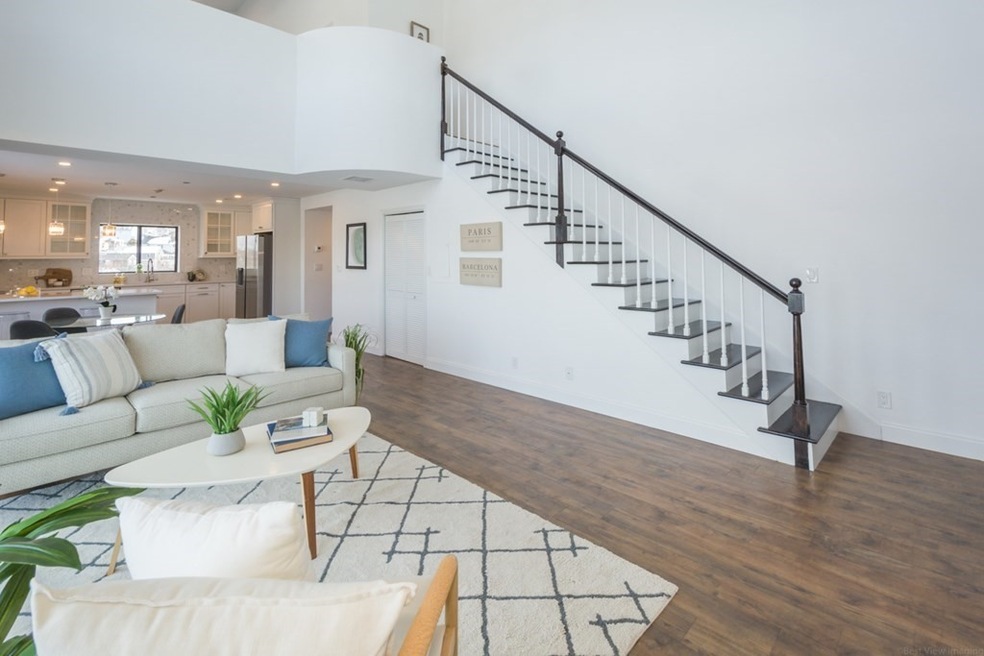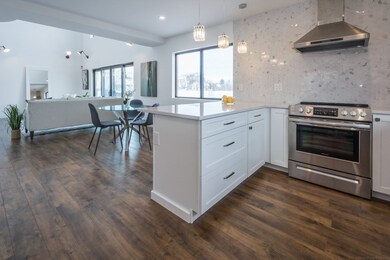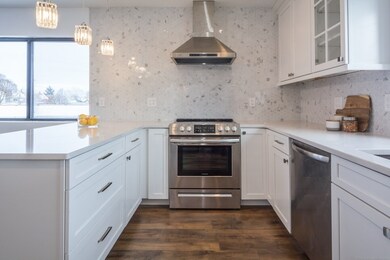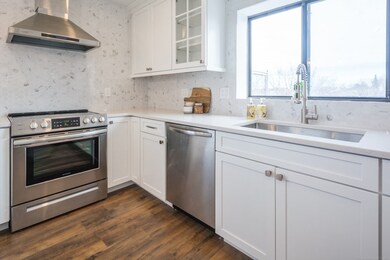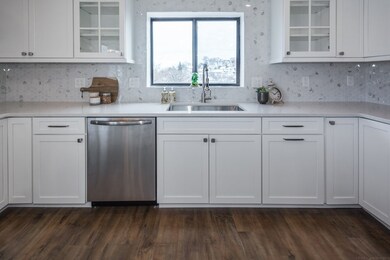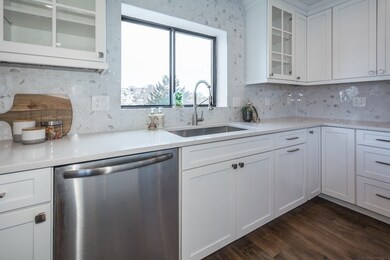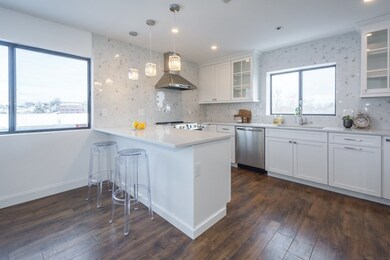
205 Ferry St Unit 502 Everett, MA 02149
Glendale NeighborhoodAbout This Home
As of April 2021Welcome to your newly renovated Penthouse Loft with views of the Boston skyline! Soaring ceilings greet you as you enter your expansive unit with views of Boston from every room. Your wide-open floor plan allows you to entertain like a pro, preparing meals in your well appointed kitchen with quartz countertops, tile backsplash, and breakfast bar. Light floods the unit's interior, and you might even build a deck outside to enjoy the sun and views of Boston in the summer. The renovations continue in the loft-style master suite and updated full bath, high ceilings, and a dramatic overlook of the entire unit below. Use the second bedroom as a home office, for family, or as your guest room with a second bath nearby. Includes 2 deeded storage and 2 garage parking spaces. Roof replaced in 2018. Convenient location to Encore Casino and Boston in ten minutes. Welcome to high-end luxury living without the luxury price tag.
Last Agent to Sell the Property
Russ Bradchulis
Keller Williams Realty Listed on: 02/05/2021

Property Details
Home Type
- Condominium
Est. Annual Taxes
- $6,973
Year Built
- Built in 1987
HOA Fees
- $507 per month
Parking
- 1 Car Garage
Kitchen
- Built-In Oven
- Range
- Microwave
- Freezer
- Dishwasher
Flooring
- Laminate
- Tile
Laundry
- Laundry in unit
Utilities
- Forced Air Heating and Cooling System
- Electric Water Heater
Community Details
- Call for details about the types of pets allowed
Listing and Financial Details
- Assessor Parcel Number M:M0 B:03 L:71-502
Ownership History
Purchase Details
Home Financials for this Owner
Home Financials are based on the most recent Mortgage that was taken out on this home.Purchase Details
Home Financials for this Owner
Home Financials are based on the most recent Mortgage that was taken out on this home.Purchase Details
Purchase Details
Home Financials for this Owner
Home Financials are based on the most recent Mortgage that was taken out on this home.Purchase Details
Home Financials for this Owner
Home Financials are based on the most recent Mortgage that was taken out on this home.Similar Homes in the area
Home Values in the Area
Average Home Value in this Area
Purchase History
| Date | Type | Sale Price | Title Company |
|---|---|---|---|
| Condominium Deed | $500,000 | None Available | |
| Not Resolvable | $300,000 | None Available | |
| Deed | -- | -- | |
| Deed | $37,400 | -- | |
| Deed | $180,000 | -- |
Mortgage History
| Date | Status | Loan Amount | Loan Type |
|---|---|---|---|
| Open | $475,000 | Purchase Money Mortgage | |
| Previous Owner | $240,000 | New Conventional | |
| Previous Owner | $30,000 | Purchase Money Mortgage | |
| Previous Owner | $144,000 | Purchase Money Mortgage |
Property History
| Date | Event | Price | Change | Sq Ft Price |
|---|---|---|---|---|
| 04/09/2021 04/09/21 | Sold | $500,000 | 0.0% | $426 / Sq Ft |
| 02/11/2021 02/11/21 | Pending | -- | -- | -- |
| 02/05/2021 02/05/21 | For Sale | $500,000 | +66.7% | $426 / Sq Ft |
| 12/21/2019 12/21/19 | Sold | $300,000 | 0.0% | $255 / Sq Ft |
| 11/08/2019 11/08/19 | Pending | -- | -- | -- |
| 10/24/2019 10/24/19 | Price Changed | $300,000 | -6.3% | $255 / Sq Ft |
| 09/30/2019 09/30/19 | For Sale | $320,000 | 0.0% | $272 / Sq Ft |
| 09/24/2019 09/24/19 | Pending | -- | -- | -- |
| 08/12/2019 08/12/19 | Price Changed | $320,000 | -5.9% | $272 / Sq Ft |
| 07/01/2019 07/01/19 | For Sale | $340,000 | -- | $289 / Sq Ft |
Tax History Compared to Growth
Tax History
| Year | Tax Paid | Tax Assessment Tax Assessment Total Assessment is a certain percentage of the fair market value that is determined by local assessors to be the total taxable value of land and additions on the property. | Land | Improvement |
|---|---|---|---|---|
| 2025 | $6,973 | $612,200 | $0 | $612,200 |
| 2024 | $6,267 | $546,900 | $0 | $546,900 |
| 2023 | $6,253 | $530,800 | $0 | $530,800 |
| 2022 | $5,430 | $524,100 | $0 | $524,100 |
| 2021 | $4,027 | $408,000 | $0 | $408,000 |
| 2020 | $4,341 | $408,000 | $0 | $408,000 |
| 2019 | $4,550 | $367,500 | $0 | $367,500 |
| 2018 | $4,423 | $321,000 | $0 | $321,000 |
| 2017 | $2,735 | $189,400 | $0 | $189,400 |
| 2016 | $2,523 | $174,600 | $0 | $174,600 |
| 2015 | $2,028 | $138,800 | $0 | $138,800 |
Agents Affiliated with this Home
-

Seller's Agent in 2021
Russ Bradchulis
Keller Williams Realty
(617) 519-3163
2 in this area
51 Total Sales
-
Robert Vercollone

Seller Co-Listing Agent in 2021
Robert Vercollone
Keller Williams Realty
(781) 775-5552
2 in this area
26 Total Sales
-
Brian Dougherty

Buyer's Agent in 2021
Brian Dougherty
Corcoran Property Advisors
(617) 217-1842
1 in this area
59 Total Sales
-

Seller's Agent in 2019
Daniel Delloiacono
Commonwealth Residential Realty, LLC
-

Buyer's Agent in 2019
Marcelle Poteau
eXp Realty
Map
Source: MLS Property Information Network (MLS PIN)
MLS Number: 72782867
APN: EVER-000000-M000003-000071-000502
