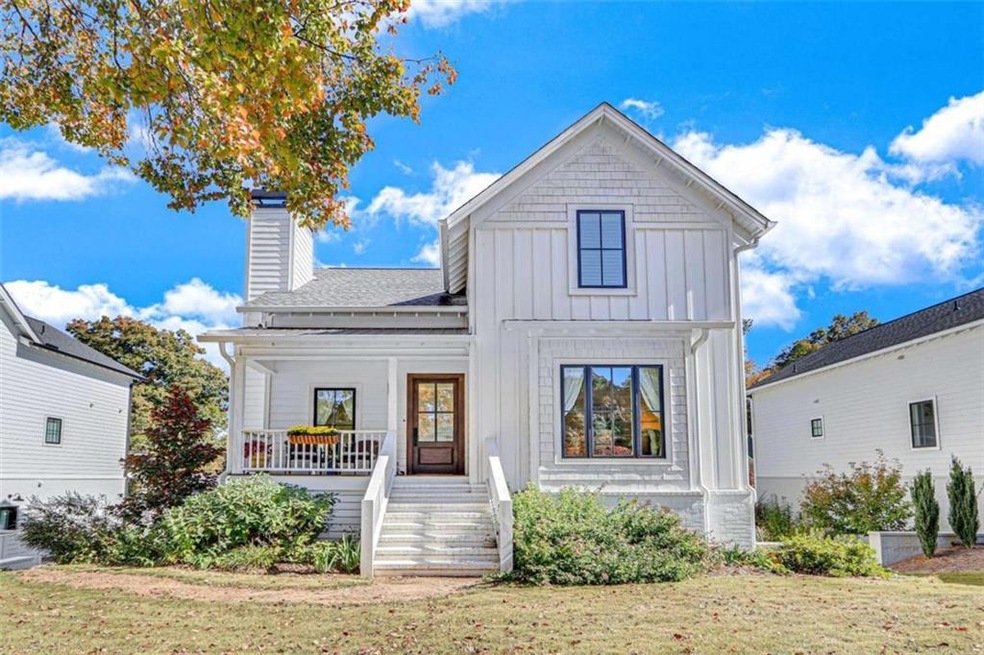
$424,900
- 4 Beds
- 3 Baths
- 2,688 Sq Ft
- 325 Springwood Dr
- Clarkesville, GA
Welcome to this beautifully updated 4 BEDS, 3 FULL BATHS, split foyer home located in the heart of Clarkesville. Featuring durable HARDIE-BOARD cement siding and a sturdy STEEL FRAME and FRAMING - no wood 2x4's!, this residence offers both style and structural integrity - talk about insurance savings! Save more with this BRAND NEW ROOF, 2yr old HVAC system and water heater, ensuring comfort and
Kellie Austin Hammock Realty North Georgia
