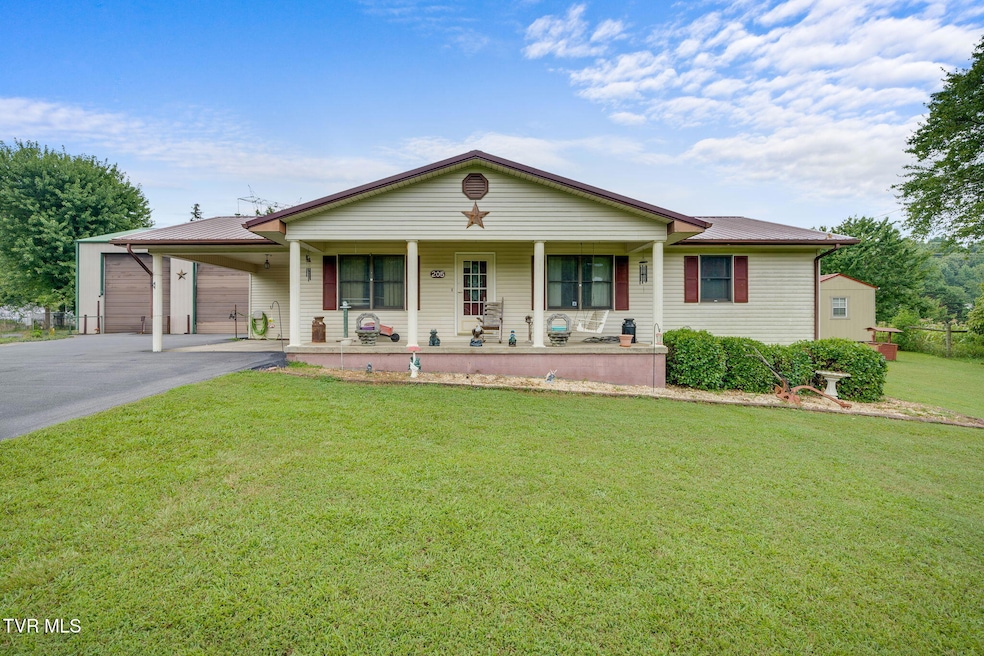205 Fordtown Rd Fall Branch, TN 37656
Estimated payment $1,678/month
Highlights
- No HOA
- Eat-In Kitchen
- Cooling Available
- Covered Patio or Porch
- Double Pane Windows
- Shed
About This Home
Nestled on 2.2 scenic acres just minutes from Interstate 81, this charming home offers tranquility in a peaceful residential setting. The exterior features a durable metal roof and lowmaintenance vinyl siding, along with both front and back covered porches-the rear porch thoughtfully carpeted for comfort. A covered carport adds convenience, while inside, the eat-in kitchen provides a welcoming space for family meals. The living room showcases cozy gas logs and elegant bamboo flooring. The full bath is equipped with a double vanity, and there's also a convenient half bath off the kitchen with laundry hookups. Outside, a spacious 30x40 metal building includes two large rollup doors and a BendPak lift, ideal for automotive or workshop enthusiasts. Additional storage comes in the form of four outbuildings - three wood and one metal - plus a charming she-shed that's fully insulated with electricity and its own heat/cool window unit. A propane tank services the living room gas logs, adding warmth and efficiency. This property combines comfort, functionality, and breathtaking views, making it a unique opportunity in a prime location. *Buyers and Buyer's agent to verify all information.
Home Details
Home Type
- Single Family
Est. Annual Taxes
- $956
Year Built
- Built in 1989
Lot Details
- 2.22 Acre Lot
- Landscaped
- Level Lot
- Property is in good condition
- Property is zoned RS
Parking
- 1 Carport Space
Home Design
- Metal Roof
- Vinyl Siding
Interior Spaces
- 1,144 Sq Ft Home
- 1-Story Property
- Gas Log Fireplace
- Double Pane Windows
- Laminate Flooring
- Block Basement Construction
- Pull Down Stairs to Attic
- Storm Doors
- Washer and Electric Dryer Hookup
Kitchen
- Eat-In Kitchen
- Electric Range
- Dishwasher
- Laminate Countertops
Bedrooms and Bathrooms
- 3 Bedrooms
Outdoor Features
- Covered Patio or Porch
- Shed
Schools
- Fall Branch Elementary And Middle School
- Daniel Boone High School
Utilities
- Cooling Available
- Heat Pump System
- Septic Tank
- Cable TV Available
Community Details
- No Home Owners Association
- Dogwood Hills Subdivision
Listing and Financial Details
- Assessor Parcel Number 025 008.34
Map
Home Values in the Area
Average Home Value in this Area
Tax History
| Year | Tax Paid | Tax Assessment Tax Assessment Total Assessment is a certain percentage of the fair market value that is determined by local assessors to be the total taxable value of land and additions on the property. | Land | Improvement |
|---|---|---|---|---|
| 2024 | $956 | $55,925 | $8,625 | $47,300 |
| 2023 | $706 | $32,850 | $0 | $0 |
| 2022 | $706 | $32,850 | $7,700 | $25,150 |
| 2021 | $706 | $32,850 | $7,700 | $25,150 |
| 2020 | $706 | $32,850 | $7,700 | $25,150 |
| 2019 | $765 | $32,850 | $7,700 | $25,150 |
| 2018 | $765 | $32,125 | $7,700 | $24,425 |
| 2017 | $765 | $32,125 | $7,700 | $24,425 |
| 2016 | $765 | $32,125 | $7,700 | $24,425 |
| 2015 | $636 | $32,125 | $7,700 | $24,425 |
| 2014 | $636 | $32,125 | $7,700 | $24,425 |
Property History
| Date | Event | Price | Change | Sq Ft Price |
|---|---|---|---|---|
| 08/01/2025 08/01/25 | Pending | -- | -- | -- |
| 07/30/2025 07/30/25 | For Sale | $299,900 | -- | $262 / Sq Ft |
Purchase History
| Date | Type | Sale Price | Title Company |
|---|---|---|---|
| Deed | $82,000 | -- | |
| Warranty Deed | $62,000 | -- |
Mortgage History
| Date | Status | Loan Amount | Loan Type |
|---|---|---|---|
| Open | $442,500 | Reverse Mortgage Home Equity Conversion Mortgage | |
| Closed | $442,500 | Reverse Mortgage Home Equity Conversion Mortgage | |
| Closed | $67,000 | New Conventional | |
| Closed | $71,441 | No Value Available | |
| Closed | $69,742 | No Value Available | |
| Closed | $76,500 | No Value Available | |
| Closed | $37,000 | No Value Available |
Source: Tennessee/Virginia Regional MLS
MLS Number: 9983830
APN: 025-008.34
- 181 Fordtown Rd
- 104 Kincheloe Rd
- 88/Ac Tbd Hwy 93
- 480 Fordtown Rd
- 0 Tbd Highway 93 Unit LotWO001
- 545 Fordtown Rd
- Tr 1 Joe R McCrary Rd
- 689 Painter Rd
- 0 Jearoldstown Rd Unit 24045882
- 0 Jearoldstown Rd Unit 24045881
- 0 Jearoldstown Rd Unit 24045879
- 0 Jearoldstown Rd Unit 3 11529693
- 0 Jearoldstown Rd Unit 2 11529685
- 0 Jearoldstown Rd Unit Lot 1 11529644
- 106 Davis Rd
- 2731 Highway 81 N
- 210 Judys Ln
- 2644 Highway 81 Jonesborough
- 1415 Highway 93
- 17505 Kingsport Hwy







