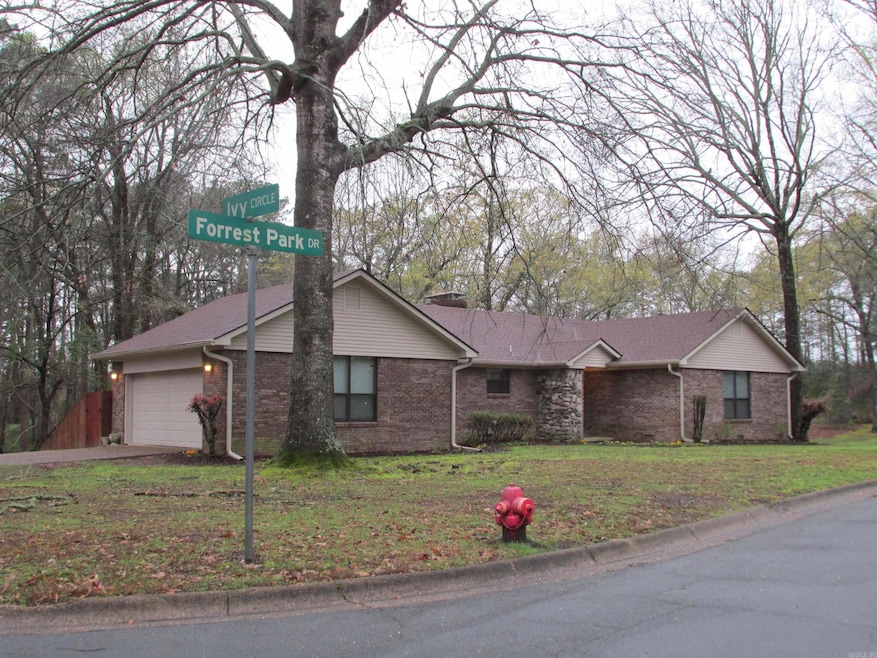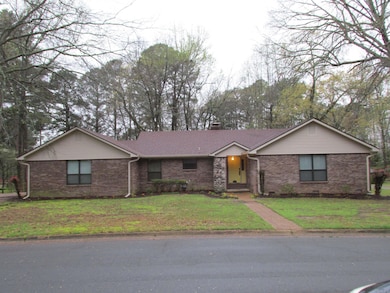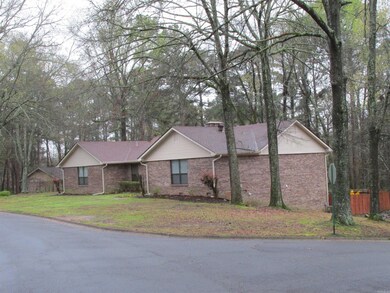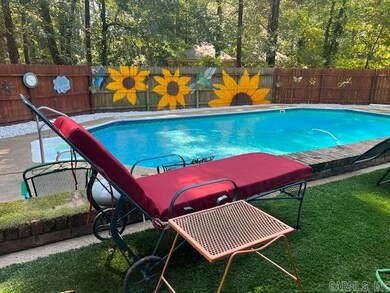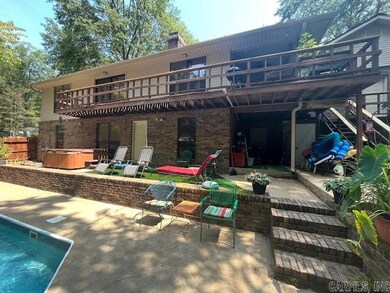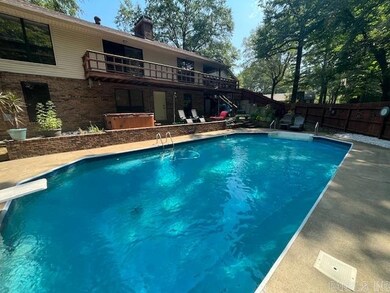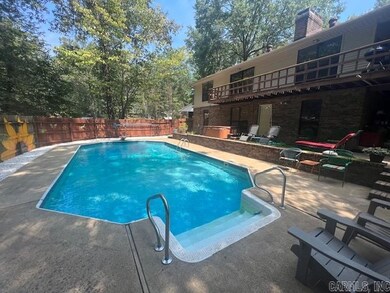
205 Forrest Park Dr Arkadelphia, AR 71923
Estimated Value: $291,000 - $428,000
Highlights
- In Ground Pool
- Multiple Fireplaces
- Corner Lot
- Deck
- Ranch Style House
- Granite Countertops
About This Home
As of June 2024Room for the whole Family!! Large, split-level home with 4 Bedrooms and 3 Baths. Huge kitchen with lots of counter space and storage options. Granite counter tops, Stainless appliances, including a new Dish Washer, Wi-Fi oven and all new kitchen and bathroom faucets. Separate Dining Room, Large Family Room with a Vaulted ceiling, rock fireplace and TV mount. Utility room includes a new washing machine. The dryer is also included. Very cool updates in the Primary and hall bathrooms, The Primary bathroom has an expanded walk-in shower with tile and rock features, copper vanity sink with granite and more! Downstairs, there is another family room with fireplace. 2 Bedrooms and a 3rd. Bathroom. Plus, a bonus room. Outside there is 42' wooden deck. 9x14' is covered. The inground pool is 20x40, with new pump and Polaris (2023). Coded deadbolt entry locks on 2 exterior doors, Ring doorbell and Google Nest thermostat! Much more!! Call for your appointment! Hot Tub is not operational.
Last Agent to Sell the Property
Scott Tatman
Bluebird Real Estate, LLC Listed on: 03/15/2024
Home Details
Home Type
- Single Family
Est. Annual Taxes
- $1,940
Year Built
- Built in 1987
Lot Details
- 1 Acre Lot
- Partially Fenced Property
- Wood Fence
- Corner Lot
- Sloped Lot
Parking
- 2 Car Garage
Home Design
- Ranch Style House
- Split Level Home
- Composition Roof
- Composition Shingle
Interior Spaces
- 3,172 Sq Ft Home
- Built-in Bookshelves
- Ceiling Fan
- Multiple Fireplaces
- Wood Burning Fireplace
- Gas Log Fireplace
- Family Room
- Formal Dining Room
- Game Room
- Finished Basement
- Crawl Space
- Laundry Room
Kitchen
- Electric Range
- Stove
- Dishwasher
- Granite Countertops
Flooring
- Laminate
- Concrete
- Tile
Bedrooms and Bathrooms
- 4 Bedrooms
- Walk-In Closet
- 3 Full Bathrooms
- Walk-in Shower
Outdoor Features
- In Ground Pool
- Deck
- Patio
- Outdoor Storage
Utilities
- Central Heating and Cooling System
Community Details
- Community Pool
Ownership History
Purchase Details
Home Financials for this Owner
Home Financials are based on the most recent Mortgage that was taken out on this home.Purchase Details
Purchase Details
Purchase Details
Similar Homes in Arkadelphia, AR
Home Values in the Area
Average Home Value in this Area
Purchase History
| Date | Buyer | Sale Price | Title Company |
|---|---|---|---|
| Licardo Debra | $329,500 | Advantage Title & Escrow | |
| Lloyd James Edward | $186,000 | -- | |
| Bastian Robert Conway | -- | -- | |
| Bastian Robert Conway | $180,000 | -- | |
| Webster Robert | -- | -- |
Mortgage History
| Date | Status | Borrower | Loan Amount |
|---|---|---|---|
| Previous Owner | Lloyd Roya K | $0 |
Property History
| Date | Event | Price | Change | Sq Ft Price |
|---|---|---|---|---|
| 06/03/2024 06/03/24 | Sold | $329,500 | -2.9% | $104 / Sq Ft |
| 04/27/2024 04/27/24 | Pending | -- | -- | -- |
| 03/15/2024 03/15/24 | For Sale | $339,500 | -- | $107 / Sq Ft |
Tax History Compared to Growth
Tax History
| Year | Tax Paid | Tax Assessment Tax Assessment Total Assessment is a certain percentage of the fair market value that is determined by local assessors to be the total taxable value of land and additions on the property. | Land | Improvement |
|---|---|---|---|---|
| 2024 | $1,940 | $41,670 | $2,240 | $39,430 |
| 2023 | $1,940 | $41,670 | $2,240 | $39,430 |
| 2022 | $1,990 | $41,670 | $2,240 | $39,430 |
| 2021 | $1,990 | $41,670 | $2,240 | $39,430 |
| 2020 | $1,883 | $41,670 | $2,240 | $39,430 |
| 2019 | $1,776 | $37,900 | $2,240 | $35,660 |
| 2018 | $1,782 | $37,900 | $2,240 | $35,660 |
| 2017 | $1,782 | $37,900 | $2,240 | $35,660 |
| 2016 | $1,782 | $37,900 | $2,240 | $35,660 |
| 2015 | $1,753 | $37,900 | $2,240 | $35,660 |
| 2014 | $1,448 | $35,600 | $2,240 | $33,360 |
Agents Affiliated with this Home
-

Seller's Agent in 2024
Scott Tatman
Bluebird Real Estate, LLC
-
Crystal Barnes
C
Buyer's Agent in 2024
Crystal Barnes
Taylor Realty Group HSV
(501) 356-5271
9 Total Sales
Map
Source: Cooperative Arkansas REALTORS® MLS
MLS Number: 24008813
APN: 74-02148-000
- 10 Ivy Cir
- 919 N 26th St
- Lot 129 N 26th St
- 2403 Forrest Park Dr
- 2401 Forrest Park Dr
- 807 N Park Dr
- TBD N Park Dr
- 2304 Forrest Park Dr
- 7 Timber Ridge Cir
- 15 Edgewood Dr
- 10 Timber Ridge Cir
- 2 Kristin Lynn Dr
- 2508 Country Club Rd
- xxx Cypress Rd
- 1518 Millcreek Dr
- 153 Thompson Rd
- TBD Pine St
- 2725 Arkansas 51
- 1626 Logan St
- 1647 Gresham St
