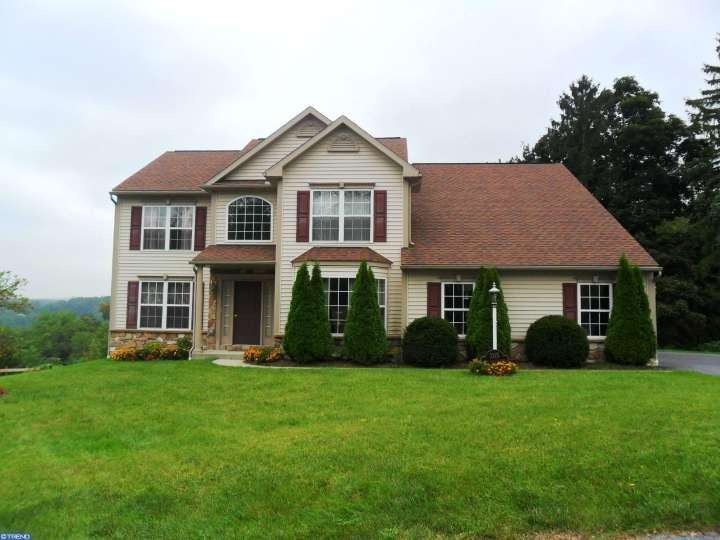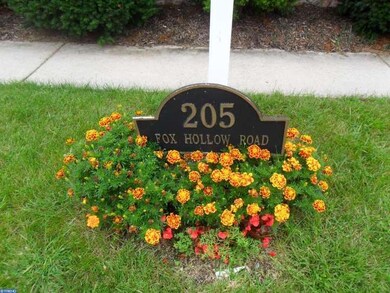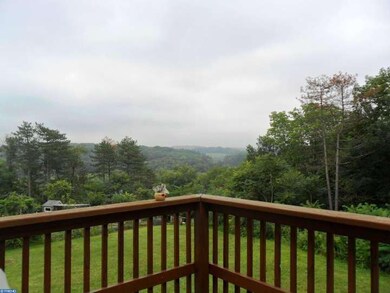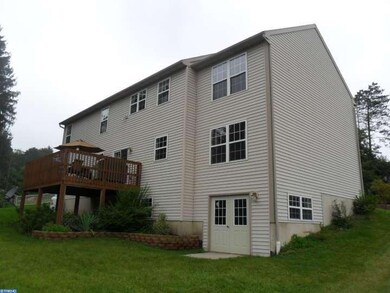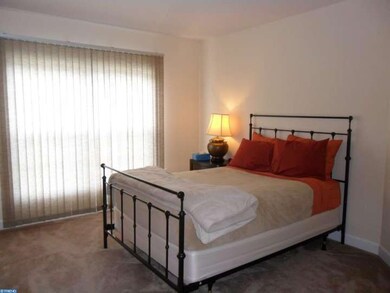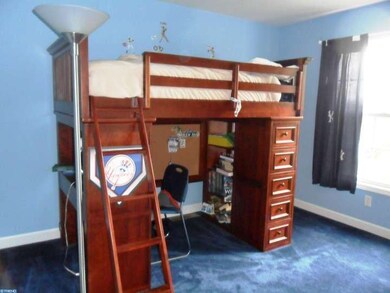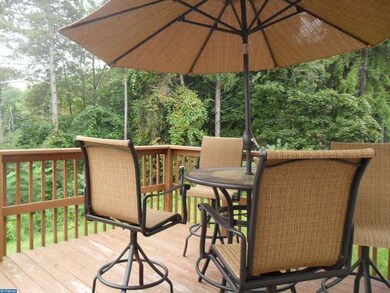
205 Fox Hollow Rd Pottsville, PA 17901
Highlights
- Colonial Architecture
- Cathedral Ceiling
- 1 Fireplace
- Deck
- Wood Flooring
- No HOA
About This Home
As of July 2025Dramatic 2-story entry. First floor office with den. Hardwood flooring in Living Room, Dining Room and Family Room. Eat-in kitchen overlooking Family room. All new granite counter tops in kitchen with new custom center island Vaulted ceiling in Master Bedroom, first floor office/den, daylight basement, deck. New high efficiency heating system. Freshly painted throughout.
Last Agent to Sell the Property
BHHS Homesale Realty - Schuylkill Haven License #AB051132L Listed on: 12/07/2015

Home Details
Home Type
- Single Family
Year Built
- Built in 2007
Lot Details
- 0.64 Acre Lot
- Property is in good condition
Parking
- 2 Car Attached Garage
- Driveway
Home Design
- Colonial Architecture
- Shingle Roof
- Vinyl Siding
Interior Spaces
- 3,186 Sq Ft Home
- Property has 2 Levels
- Cathedral Ceiling
- Ceiling Fan
- 1 Fireplace
- Family Room
- Living Room
- Dining Room
- Basement Fills Entire Space Under The House
- Home Security System
- Eat-In Kitchen
- Laundry on upper level
Flooring
- Wood
- Wall to Wall Carpet
- Tile or Brick
Bedrooms and Bathrooms
- 4 Bedrooms
- En-Suite Primary Bedroom
- 2.5 Bathrooms
Outdoor Features
- Deck
Schools
- Blue Mountain Middle School
- Blue Mountain High School
Utilities
- Central Air
- Back Up Electric Heat Pump System
- 200+ Amp Service
- Electric Water Heater
Community Details
- No Home Owners Association
- Chestnut Hill Subdivision
Listing and Financial Details
- Assessor Parcel Number 18-08-0012.035
Ownership History
Purchase Details
Home Financials for this Owner
Home Financials are based on the most recent Mortgage that was taken out on this home.Purchase Details
Home Financials for this Owner
Home Financials are based on the most recent Mortgage that was taken out on this home.Purchase Details
Home Financials for this Owner
Home Financials are based on the most recent Mortgage that was taken out on this home.Purchase Details
Home Financials for this Owner
Home Financials are based on the most recent Mortgage that was taken out on this home.Purchase Details
Home Financials for this Owner
Home Financials are based on the most recent Mortgage that was taken out on this home.Similar Homes in Pottsville, PA
Home Values in the Area
Average Home Value in this Area
Purchase History
| Date | Type | Sale Price | Title Company |
|---|---|---|---|
| Deed | $547,000 | None Listed On Document | |
| Deed | $547,000 | None Listed On Document | |
| Deed | $335,000 | Signature Abstract | |
| Deed | $335,000 | Signature Abstract | |
| Deed | $295,000 | None Available | |
| Deed | $215,000 | None Available | |
| Deed | $245,500 | None Available |
Mortgage History
| Date | Status | Loan Amount | Loan Type |
|---|---|---|---|
| Open | $437,600 | New Conventional | |
| Closed | $437,600 | New Conventional | |
| Previous Owner | $11,288 | FHA | |
| Previous Owner | $280,607 | FHA | |
| Previous Owner | $289,656 | FHA | |
| Previous Owner | $178,720 | New Conventional | |
| Previous Owner | $171,600 | Future Advance Clause Open End Mortgage | |
| Previous Owner | $168,000 | Adjustable Rate Mortgage/ARM | |
| Previous Owner | $160,000 | New Conventional | |
| Previous Owner | $250,030 | New Conventional |
Property History
| Date | Event | Price | Change | Sq Ft Price |
|---|---|---|---|---|
| 07/02/2025 07/02/25 | Sold | $547,000 | +1.3% | $172 / Sq Ft |
| 06/04/2025 06/04/25 | Pending | -- | -- | -- |
| 06/02/2025 06/02/25 | For Sale | $540,000 | +61.2% | $169 / Sq Ft |
| 01/03/2025 01/03/25 | Sold | $335,000 | -4.3% | $105 / Sq Ft |
| 12/17/2024 12/17/24 | Pending | -- | -- | -- |
| 12/13/2024 12/13/24 | For Sale | $350,000 | +18.6% | $110 / Sq Ft |
| 09/25/2019 09/25/19 | Sold | $295,000 | 0.0% | $93 / Sq Ft |
| 08/09/2019 08/09/19 | Pending | -- | -- | -- |
| 08/05/2019 08/05/19 | For Sale | $295,000 | +37.2% | $93 / Sq Ft |
| 03/10/2016 03/10/16 | Sold | $215,000 | -2.2% | $67 / Sq Ft |
| 12/29/2015 12/29/15 | Pending | -- | -- | -- |
| 12/07/2015 12/07/15 | For Sale | $219,900 | -- | $69 / Sq Ft |
Tax History Compared to Growth
Tax History
| Year | Tax Paid | Tax Assessment Tax Assessment Total Assessment is a certain percentage of the fair market value that is determined by local assessors to be the total taxable value of land and additions on the property. | Land | Improvement |
|---|---|---|---|---|
| 2025 | $8,972 | $129,175 | $18,820 | $110,355 |
| 2024 | $8,358 | $129,175 | $18,820 | $110,355 |
| 2023 | $8,358 | $129,175 | $18,820 | $110,355 |
| 2022 | $8,358 | $129,175 | $18,820 | $110,355 |
| 2021 | $8,233 | $129,175 | $18,820 | $110,355 |
| 2020 | $7,993 | $129,175 | $18,820 | $110,355 |
| 2018 | $7,482 | $125,255 | $18,820 | $106,435 |
| 2017 | $7,357 | $125,255 | $18,820 | $106,435 |
| 2015 | -- | $125,255 | $18,820 | $106,435 |
| 2011 | -- | $125,255 | $0 | $0 |
Agents Affiliated with this Home
-
Kevin Snyder

Seller's Agent in 2025
Kevin Snyder
RE/MAX of Reading
(484) 274-0607
4 in this area
443 Total Sales
-
Brady Snyder
B
Seller Co-Listing Agent in 2025
Brady Snyder
RE/MAX of Reading
2 in this area
7 Total Sales
-
Amanda Marx

Buyer's Agent in 2025
Amanda Marx
Mullen Realty Associates
(570) 449-4117
4 in this area
170 Total Sales
-
Alex Snyder
A
Buyer Co-Listing Agent in 2025
Alex Snyder
RE/MAX of Reading
1 in this area
6 Total Sales
-
Nada Laguna

Seller's Agent in 2019
Nada Laguna
EveryHome Realtors
(570) 449-2681
2 in this area
280 Total Sales
-
Melissa Fox

Buyer's Agent in 2019
Melissa Fox
BHHS Homesale Realty- Reading Berks
(570) 424-8850
9 Total Sales
Map
Source: Bright MLS
MLS Number: 1002747620
APN: 18-08-0012.035
- 640 Stoney Run Rd
- 610 Stoney Run Rd
- 6 Fox Hollow Rd
- 118 Donald Ave
- 37 Chestnut St
- 48 Ash St
- 34 Walnut St
- 1804 Long Run Rd
- 0 Water (River St) St
- 144 Pottsville St
- 17 1st Ave
- 611 Orchard Ave
- 468 W Columbia St
- 0 Fifth St
- 400 Willow St
- 138 W Main St
- 211 Lincoln Ave
- 17 E Main St
- 26b Frieden Manor
- 0 Lake St
