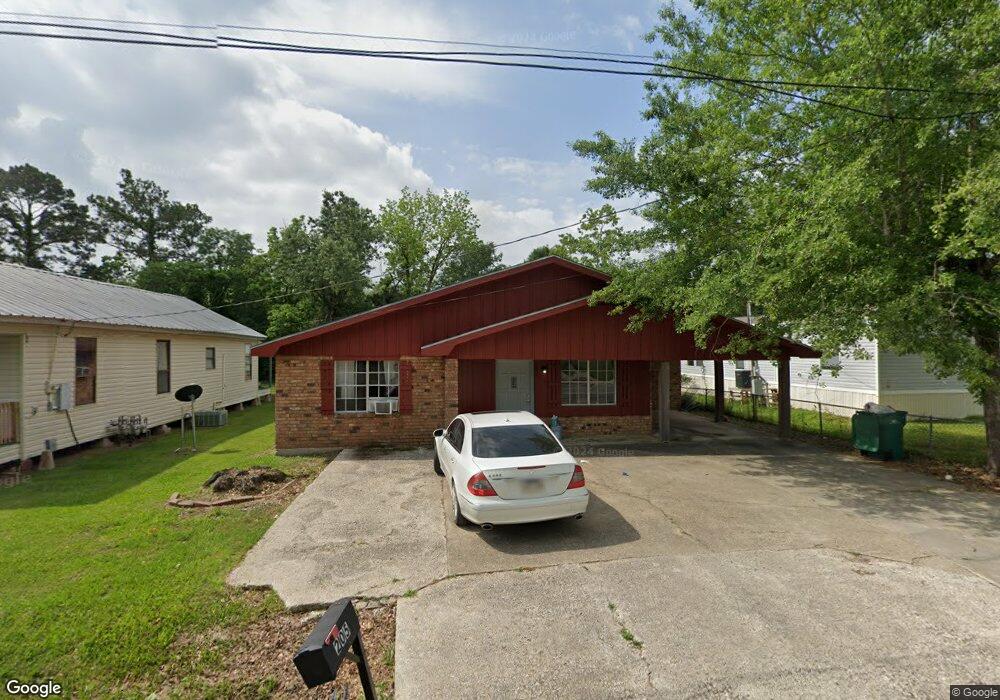205 Gordon St Dequincy, LA 70633
Estimated Value: $110,041 - $133,000
Highlights
- Traditional Architecture
- Covered Patio or Porch
- Multiple cooling system units
- No HOA
- Shutters
- Bathtub with Shower
About This Home
As of April 2022THIS 3 BEDROOM, 1.5 BATH BRICK HOME WILL CATCH YOUR ATTENTION. THIS HOME IS WELL BUILT, WITH A NEW ROOF, FLOORING, AND KITCHEN COUNTERTOPS WERE INSTALLED WITHIN THE LAST YEAR. EACH BEDROOM IS WELL SIZED, AND EACH HAVE OWN WALK-IN CLOSETS. THE KITCHEN INCLUDES A RANGE/STOVE WITH A VENTED HOOD. THE DISHWASHER AND PANTRY ADD VALUE. THIS HOME FEATURES AN INSIDE LAUNDRY AND A NEARLY NEW INSIDE CENTRAL HEATING SYSTEM WITH 5 WINDOW UNITS FOR COOLING. A LARGE CEMENT APRON IN FRONT OF HOME WILL PARK 3 VEHICLES EASILY, PLUS A CARPORT ATTACHED TO THE HOME. THE OUTSIDE ATTACHED STORAGE ROOM, HOUSES THE HOT WATER HEATER. A STORAGE SHED AND CHICKEN PEN ADDS BONUS. THIS HOME HAS A GREAT BACK YARD WITH COVERED 10X18 PATIO FOR CRAWFISH BOILS AND BARBECUES. HOME IS IN X FLOOD ZONE. NO FLOOD INSURANCE REQUIRED BY LENDER. SCHEDULE YOUR SHOWING TODAY.
Home Details
Home Type
- Single Family
Est. Annual Taxes
- $39
Year Built
- 1980
Lot Details
- Lot Dimensions are 50x142
- North Facing Home
- Partially Fenced Property
- Rectangular Lot
- Back Yard
Home Design
- Traditional Architecture
- Updated or Remodeled
- Brick Exterior Construction
- Slab Foundation
- Shingle Roof
- Wood Siding
Interior Spaces
- 1,326 Sq Ft Home
- 1-Story Property
- Ceiling Fan
- Awning
- Shutters
Kitchen
- Electric Range
- Range Hood
- Dishwasher
- Tile Countertops
Bedrooms and Bathrooms
- 3 Bedrooms
- Bathtub with Shower
Laundry
- Laundry closet
- Electric Dryer Hookup
Parking
- Garage
- 1 Attached Carport Space
- Parking Storage or Cabinetry
- 3 Open Parking Spaces
Outdoor Features
- Covered Patio or Porch
- Shed
Utilities
- Multiple cooling system units
- Cooling System Mounted To A Wall/Window
- Central Heating
- Heating System Uses Natural Gas
- Vented Exhaust Fan
- Natural Gas Connected
- Gas Water Heater
Additional Features
- Energy-Efficient Appliances
- City Lot
Community Details
- No Home Owners Association
- Frisco Add Subdivision
Listing and Financial Details
- Legal Lot and Block 3 / 20
Ownership History
Purchase Details
Home Financials for this Owner
Home Financials are based on the most recent Mortgage that was taken out on this home.Home Values in the Area
Average Home Value in this Area
Purchase History
| Date | Buyer | Sale Price | Title Company |
|---|---|---|---|
| Wood Megin Lynn | $134,000 | None Listed On Document |
Mortgage History
| Date | Status | Borrower | Loan Amount |
|---|---|---|---|
| Open | Wood Megin Lynn | $135,353 | |
| Previous Owner | Leger Randy J | $64,000 |
Property History
| Date | Event | Price | List to Sale | Price per Sq Ft |
|---|---|---|---|---|
| 04/13/2022 04/13/22 | Sold | -- | -- | -- |
| 03/17/2022 03/17/22 | Pending | -- | -- | -- |
| 01/10/2022 01/10/22 | For Sale | $134,900 | -- | $102 / Sq Ft |
Tax History Compared to Growth
Tax History
| Year | Tax Paid | Tax Assessment Tax Assessment Total Assessment is a certain percentage of the fair market value that is determined by local assessors to be the total taxable value of land and additions on the property. | Land | Improvement |
|---|---|---|---|---|
| 2024 | $39 | $6,510 | $750 | $5,760 |
| 2023 | $39 | $6,510 | $750 | $5,760 |
| 2022 | $608 | $6,510 | $750 | $5,760 |
| 2021 | $600 | $6,510 | $750 | $5,760 |
| 2020 | $565 | $5,900 | $720 | $5,180 |
| 2019 | $615 | $6,360 | $600 | $5,760 |
| 2018 | $622 | $6,360 | $600 | $5,760 |
| 2017 | $630 | $6,360 | $600 | $5,760 |
| 2016 | $685 | $6,360 | $600 | $5,760 |
| 2015 | $685 | $6,340 | $580 | $5,760 |
Map
Source: Southwest Louisiana Association of REALTORS®
MLS Number: SWL22000239
APN: 00764515
- 412 Yoakum Ave
- 207 Duff St
- 310 Coffee St
- 308 Coffee St
- 311 Duff St
- 406 W Velmer St
- 326 Hall St
- 401 S Frazier St
- 619 S Overton St
- 0 S Pine St Unit SWL24005606
- 101 W Center St
- 603 W Center St
- 201 W 4th St
- 110 N Pine St
- 374 Peach St
- 313 N Frazier St
- 0 Louisiana 12
- 315 N Frazier St
- 206 S Front St
- 117 Starks Dr
