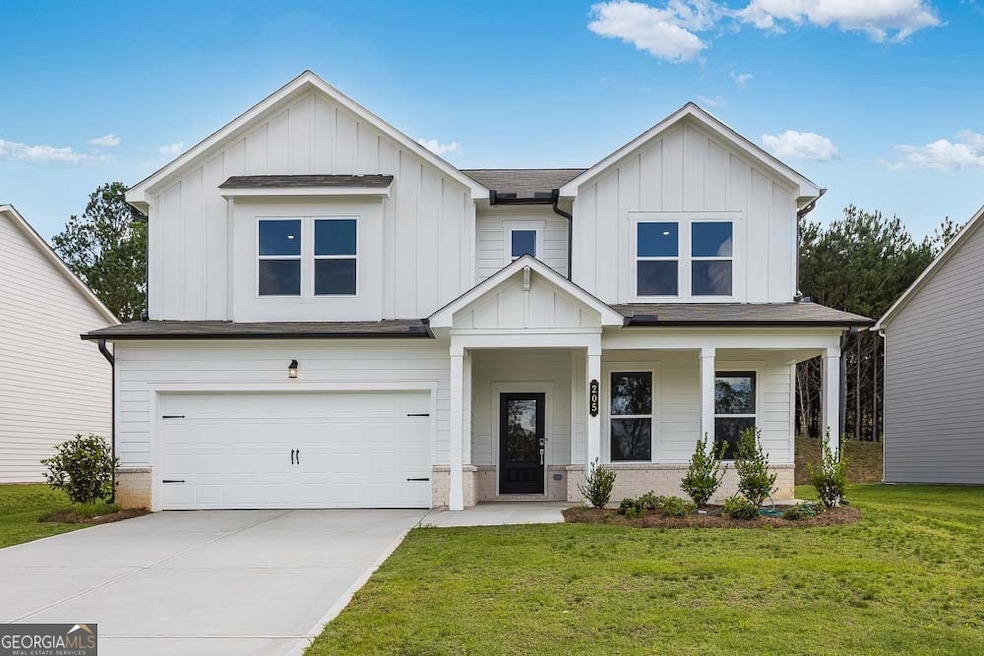
$435,000
- 5 Beds
- 3 Baths
- 3,362 Sq Ft
- 20 Friendship Rd
- Euharlee, GA
Charming Ranch Home with Full Basement in Sought-After Shaw WoodsWelcome to this beautiful brick ranch-style home nestled in the highly desirable Shaw Woods community, just steps away from Pool #1 and the clubhouse. From the moment you arrive, the inviting rocking chair front porch sets the tone for comfort and Southern charm.Inside, you'll find hardwood floors throughout the main
Melanie Adams Atlanta Communities Real Estate Brokerage






