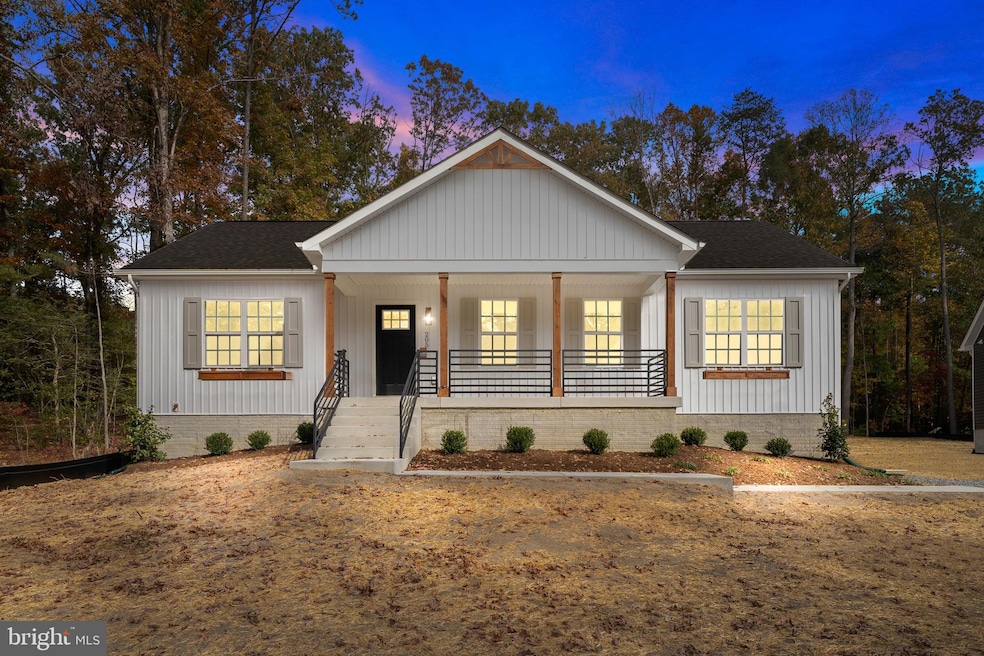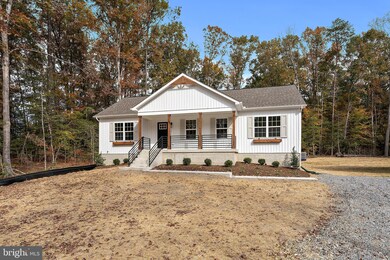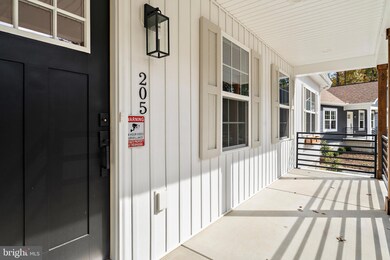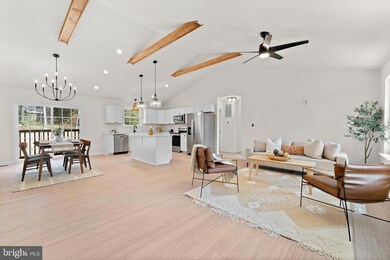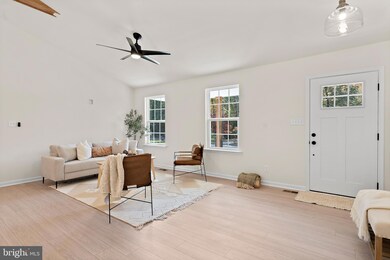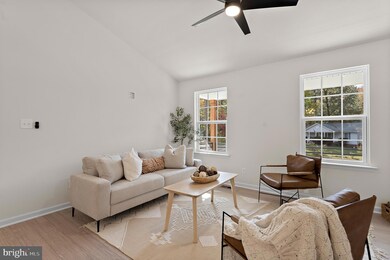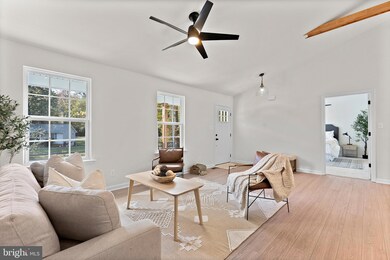
205 Hale Dr Ruther Glen, VA 22546
Highlights
- New Construction
- More Than Two Accessible Exits
- Property is in excellent condition
- Rambler Architecture
- Central Heating and Cooling System
About This Home
As of February 2025Completed New construction - The Boxwood from Ironwood Homes on 0.43 acres. Simple, yet elegant, this modern reinterpretation of country chic is the perfect home in which a young family can grow. The Boxwood’s open floor plan creates a bright and airy atmosphere. Each home is expertly fashioned with a luxury primary bathroom, farmhouse sink, exposed natural beams, and much more to give it a uniquely custom feel. Gorgeous 5 bedroom 3 full bath ranch home! Granite countertops and stainless steel appliances in the kitchen. There are tons of upgrades throughout the home- free-standing tub, hardwood floors, custom-look light fixtures, and gorgeous tiles! A completely finished basement provides another bedroom, a full bath, and a large recreation area! You don't want to miss this opportunity!
Home Details
Home Type
- Single Family
Est. Annual Taxes
- $231
Year Built
- Built in 2024 | New Construction
Lot Details
- 0.43 Acre Lot
- Property is in excellent condition
- Property is zoned R1
HOA Fees
- $134 Monthly HOA Fees
Parking
- Driveway
Home Design
- Rambler Architecture
- Poured Concrete
- Concrete Perimeter Foundation
- Stick Built Home
Interior Spaces
- Property has 1 Level
Bedrooms and Bathrooms
Finished Basement
- Walk-Out Basement
- Basement Fills Entire Space Under The House
- Rear Basement Entry
- Natural lighting in basement
Accessible Home Design
- More Than Two Accessible Exits
Schools
- Caroline Middle School
- Caroline High School
Utilities
- Central Heating and Cooling System
- Electric Water Heater
- Septic Less Than The Number Of Bedrooms
Community Details
- $1,200 Other One-Time Fees
- Lake Caroline HOA
- Lake Caroline Subdivision
Listing and Financial Details
- Tax Lot 215
- Assessor Parcel Number 67A3-1-215
Ownership History
Purchase Details
Home Financials for this Owner
Home Financials are based on the most recent Mortgage that was taken out on this home.Purchase Details
Home Financials for this Owner
Home Financials are based on the most recent Mortgage that was taken out on this home.Purchase Details
Similar Homes in Ruther Glen, VA
Home Values in the Area
Average Home Value in this Area
Purchase History
| Date | Type | Sale Price | Title Company |
|---|---|---|---|
| Deed | $425,000 | Westcor Land Title | |
| Deed | $59,950 | Westcor Land Title | |
| Quit Claim Deed | -- | None Listed On Document |
Mortgage History
| Date | Status | Loan Amount | Loan Type |
|---|---|---|---|
| Open | $417,302 | FHA | |
| Previous Owner | $294,000 | Construction | |
| Previous Owner | $29,000 | Construction |
Property History
| Date | Event | Price | Change | Sq Ft Price |
|---|---|---|---|---|
| 02/07/2025 02/07/25 | Sold | $425,000 | 0.0% | $155 / Sq Ft |
| 12/05/2024 12/05/24 | Pending | -- | -- | -- |
| 10/31/2024 10/31/24 | For Sale | $425,000 | -- | $155 / Sq Ft |
Tax History Compared to Growth
Tax History
| Year | Tax Paid | Tax Assessment Tax Assessment Total Assessment is a certain percentage of the fair market value that is determined by local assessors to be the total taxable value of land and additions on the property. | Land | Improvement |
|---|---|---|---|---|
| 2024 | $231 | $30,000 | $30,000 | $0 |
| 2023 | $231 | $30,000 | $30,000 | $0 |
| 2022 | $231 | $30,000 | $30,000 | $0 |
| 2021 | $231 | $30,000 | $30,000 | $0 |
| 2020 | $166 | $20,000 | $20,000 | $0 |
| 2019 | $166 | $20,000 | $20,000 | $0 |
| 2018 | $166 | $20,000 | $20,000 | $0 |
| 2017 | $166 | $20,000 | $20,000 | $0 |
| 2016 | $164 | $20,000 | $20,000 | $0 |
| 2015 | -- | $30,000 | $30,000 | $0 |
| 2014 | -- | $30,000 | $30,000 | $0 |
Agents Affiliated with this Home
-
Micah Dianda

Seller's Agent in 2025
Micah Dianda
Samson Properties
(540) 653-0102
427 Total Sales
-
Kelly Chewning
K
Buyer's Agent in 2025
Kelly Chewning
Q Real Estate, LLC
(540) 940-1342
64 Total Sales
Map
Source: Bright MLS
MLS Number: VACV2006976
APN: 67A3-1-215
- 727 Lake Caroline Dr
- 803 Lake Caroline Dr
- 111 Waverly Dr
- 123 Yorktown Dr
- 20 Lake Caroline Dr
- 106 Yorktown Dr
- 120 Patrick Henry Dr
- 128 Patrick Henry Dr
- 114 Lake Caroline Dr
- 5 Cornwallis Cove
- 247 Tranquility Dr
- 249 Washington Dr
- 7120 Iron Gall Ln
- 1 Stafford Cove
- 104 Independence Dr
- 19086 Carlyle St
- 4 Kennedy Cove
- 7269 Liberty Ct
- 406 Loyalist Dr
- 310 Powder Horn Dr
