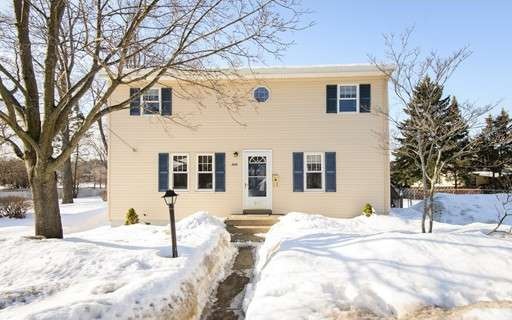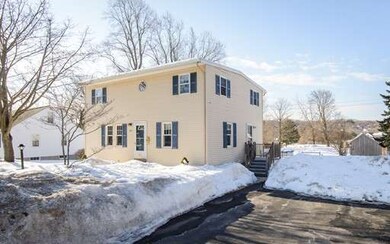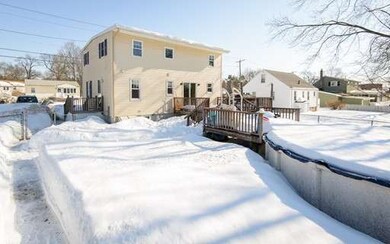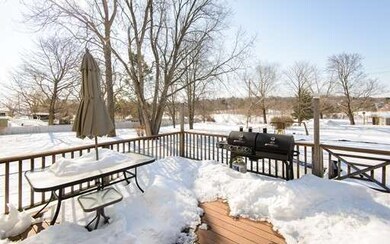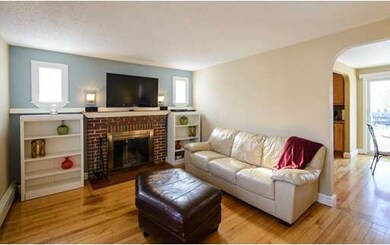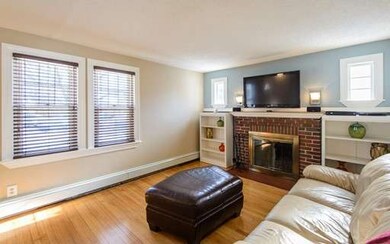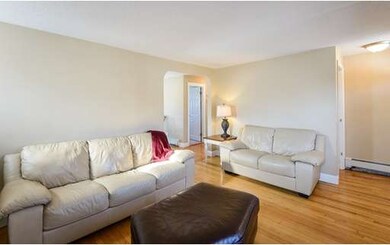
205 Hamilton St Saugus, MA 01906
Lynnhurst NeighborhoodAbout This Home
As of April 2019Imagine kicking back in your awesome back yard with a beautiful composite deck, vegetable garden, and swimming pool! This lot is level and fully fenced. There is a storage shed and 2 driveways that provide ample parking. You'll have plenty of space with 4 bedrooms (potential for a 5th!) and 2 full bathrooms. The beautiful, recently updated kitchen boasts granite countertops, upgraded cabinets and appliances, and opens into the living room with classic picture windows and a gorgeous brick fireplace. There are hardwood floors throughout the first floor. Newer heating system with 3 zones and brand new water heater allow for maximum climate control. Insulated vinyl windows and vinyl siding make for low maintenance all around. Go for a stroll or bike ride on the Northern Strand Community Trail just around the corner or head into the city by walking approximately .2m to public transportation.
Last Agent to Sell the Property
Katelyn Chapman
J. Barrett & Company License #454006884 Listed on: 03/02/2015
Home Details
Home Type
Single Family
Est. Annual Taxes
$7,072
Year Built
1954
Lot Details
0
Listing Details
- Lot Description: Paved Drive, Fenced/Enclosed
- Special Features: None
- Property Sub Type: Detached
- Year Built: 1954
Interior Features
- Has Basement: Yes
- Fireplaces: 1
- Number of Rooms: 7
- Amenities: Public Transportation, Walk/Jog Trails, Bike Path
- Electric: Circuit Breakers, 200 Amps
- Energy: Insulated Windows, Insulated Doors
- Flooring: Wood, Tile, Wall to Wall Carpet, Laminate
- Interior Amenities: Cable Available, Laundry Chute
- Basement: Full, Bulkhead
- Bedroom 2: Second Floor, 8X15
- Bedroom 3: Second Floor, 11X12
- Bedroom 4: First Floor, 11X12
- Bathroom #1: Second Floor, 6X6
- Bathroom #2: First Floor, 6X7
- Kitchen: First Floor, 11X15
- Laundry Room: Basement
- Living Room: First Floor, 11X15
- Master Bedroom: Second Floor, 11X15
- Master Bedroom Description: Ceiling Fan(s), Closet - Walk-in, Flooring - Wall to Wall Carpet
Exterior Features
- Construction: Frame
- Exterior: Vinyl
- Exterior Features: Deck - Composite, Pool - Above Ground, Storage Shed, Professional Landscaping, Fenced Yard, Garden Area
- Foundation: Poured Concrete, Concrete Block
Garage/Parking
- Parking: Off-Street, Deeded, Paved Driveway
- Parking Spaces: 9
Utilities
- Heat Zones: 3
- Hot Water: Natural Gas
- Utility Connections: for Gas Range, for Gas Oven, for Gas Dryer, Washer Hookup, Icemaker Connection
Ownership History
Purchase Details
Home Financials for this Owner
Home Financials are based on the most recent Mortgage that was taken out on this home.Purchase Details
Purchase Details
Similar Homes in Saugus, MA
Home Values in the Area
Average Home Value in this Area
Purchase History
| Date | Type | Sale Price | Title Company |
|---|---|---|---|
| Deed | $277,000 | -- | |
| Deed | $165,000 | -- | |
| Deed | $59,000 | -- |
Mortgage History
| Date | Status | Loan Amount | Loan Type |
|---|---|---|---|
| Open | $90,000 | Stand Alone Refi Refinance Of Original Loan | |
| Open | $415,160 | FHA | |
| Closed | $357,394 | FHA | |
| Closed | $283,911 | Purchase Money Mortgage | |
| Previous Owner | $50,000 | No Value Available | |
| Previous Owner | $32,500 | No Value Available |
Property History
| Date | Event | Price | Change | Sq Ft Price |
|---|---|---|---|---|
| 04/05/2019 04/05/19 | Sold | $453,000 | -1.5% | $295 / Sq Ft |
| 03/14/2019 03/14/19 | Pending | -- | -- | -- |
| 03/05/2019 03/05/19 | For Sale | $459,900 | +15.3% | $299 / Sq Ft |
| 06/30/2017 06/30/17 | Pending | -- | -- | -- |
| 06/27/2017 06/27/17 | For Sale | $399,000 | +6.1% | $260 / Sq Ft |
| 06/05/2015 06/05/15 | Sold | $376,205 | 0.0% | $245 / Sq Ft |
| 05/31/2015 05/31/15 | Pending | -- | -- | -- |
| 04/14/2015 04/14/15 | Off Market | $376,205 | -- | -- |
| 04/08/2015 04/08/15 | For Sale | $369,900 | -1.7% | $241 / Sq Ft |
| 03/25/2015 03/25/15 | Pending | -- | -- | -- |
| 03/18/2015 03/18/15 | Off Market | $376,205 | -- | -- |
| 03/02/2015 03/02/15 | For Sale | $369,900 | -- | $241 / Sq Ft |
Tax History Compared to Growth
Tax History
| Year | Tax Paid | Tax Assessment Tax Assessment Total Assessment is a certain percentage of the fair market value that is determined by local assessors to be the total taxable value of land and additions on the property. | Land | Improvement |
|---|---|---|---|---|
| 2025 | $7,072 | $662,200 | $302,000 | $360,200 |
| 2024 | $6,678 | $627,000 | $274,600 | $352,400 |
| 2023 | $6,536 | $580,500 | $247,100 | $333,400 |
| 2022 | $6,113 | $509,000 | $226,100 | $282,900 |
| 2021 | $5,919 | $479,700 | $196,800 | $282,900 |
| 2020 | $5,480 | $459,700 | $187,600 | $272,100 |
| 2019 | $4,475 | $367,400 | $169,300 | $198,100 |
| 2018 | $4,168 | $359,900 | $164,700 | $195,200 |
| 2017 | $3,957 | $328,400 | $153,800 | $174,600 |
| 2016 | $3,299 | $270,400 | $146,300 | $124,100 |
| 2015 | $3,088 | $256,900 | $139,400 | $117,500 |
| 2014 | -- | $265,300 | $139,400 | $125,900 |
Agents Affiliated with this Home
-
Maria Fabiano

Seller's Agent in 2019
Maria Fabiano
Maria Fabiano Realty
(617) 794-4257
1 in this area
96 Total Sales
-
Hector Chajon
H
Buyer's Agent in 2019
Hector Chajon
EWK Realty
2 in this area
20 Total Sales
-
Tyler Tullos

Seller's Agent in 2017
Tyler Tullos
Tullos Realty Partners LLC
(508) 969-3562
32 Total Sales
-
K
Seller's Agent in 2015
Katelyn Chapman
J. Barrett & Company
Map
Source: MLS Property Information Network (MLS PIN)
MLS Number: 71799297
APN: SAUG-000008G-000005-000004
