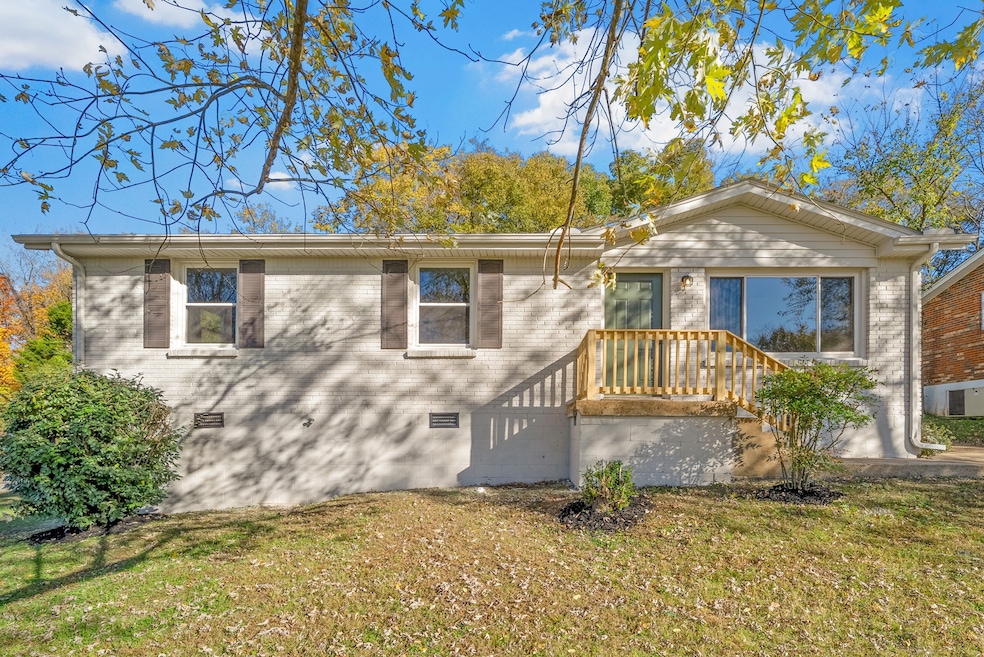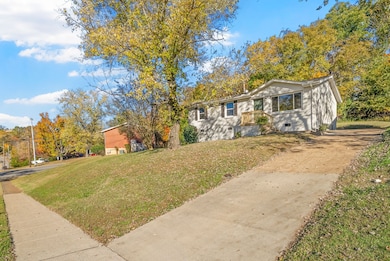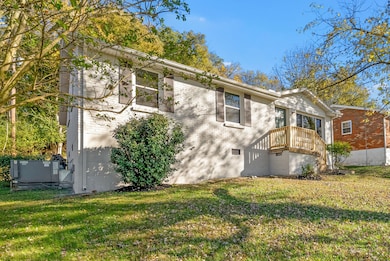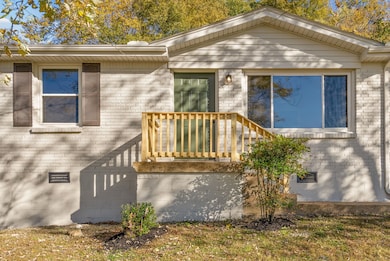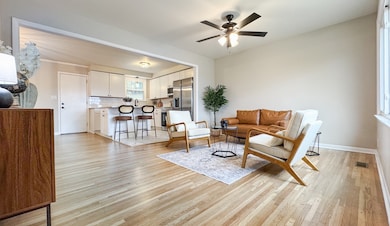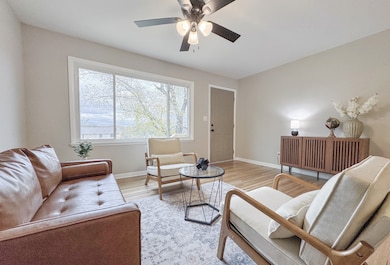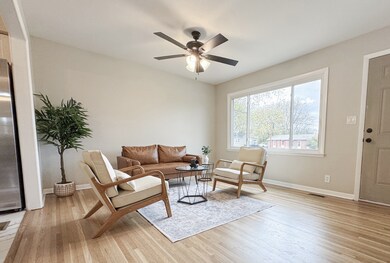205 High St Clarksville, TN 37040
Greenwood NeighborhoodEstimated payment $1,266/month
Highlights
- Wood Flooring
- No HOA
- Ceiling Fan
- Rossview Middle School Rated A-
- Central Heating and Cooling System
- 2-minute walk to Valley Brook Park
About This Home
Experience modern elegance in this beautifully remodeled home featuring an open concept layout that offers seamless flow and spacious living. The kitchen shines with brand-new cabinets, stunning granite countertops, a stylish backsplash, and new appliances. Refinished real hardwood floors add warm character throughout the main living areas. The bathroom has been completely updated with contemporary tile in the shower. Fresh paint both inside and out enhances the home's fresh and inviting appeal. Recent upgrades include the roof, windows, HVAC system, and hot water heater, ensuring comfort and peace of mind. Don’t miss this move-in-ready home that combines timeless charm with modern upgrades!
Listing Agent
Blue Cord Realty, LLC Brokerage Phone: 6154051598 License #365264 Listed on: 11/10/2025
Home Details
Home Type
- Single Family
Est. Annual Taxes
- $1,266
Year Built
- Built in 1967
Home Design
- Brick Exterior Construction
- Vinyl Siding
Interior Spaces
- 1,025 Sq Ft Home
- Property has 1 Level
- Ceiling Fan
- Wood Flooring
- Crawl Space
Kitchen
- Oven or Range
- Microwave
- Dishwasher
Bedrooms and Bathrooms
- 3 Main Level Bedrooms
- 1 Full Bathroom
Schools
- Norman Smith Elementary School
- Rossview Middle School
- Rossview High School
Additional Features
- 8,276 Sq Ft Lot
- Central Heating and Cooling System
Community Details
- No Home Owners Association
- Valley Brook Subdivision
Listing and Financial Details
- Assessor Parcel Number 063066N B 02700 00012066N
Map
Home Values in the Area
Average Home Value in this Area
Tax History
| Year | Tax Paid | Tax Assessment Tax Assessment Total Assessment is a certain percentage of the fair market value that is determined by local assessors to be the total taxable value of land and additions on the property. | Land | Improvement |
|---|---|---|---|---|
| 2024 | $1,266 | $42,475 | $0 | $0 |
| 2023 | $1,266 | $17,625 | $0 | $0 |
| 2022 | $744 | $17,625 | $0 | $0 |
| 2021 | $744 | $16,800 | $0 | $0 |
| 2020 | $675 | $16,800 | $0 | $0 |
| 2019 | $675 | $16,800 | $0 | $0 |
| 2018 | $657 | $7,275 | $0 | $0 |
| 2017 | $189 | $15,250 | $0 | $0 |
| 2016 | $468 | $15,250 | $0 | $0 |
| 2015 | $643 | $15,250 | $0 | $0 |
| 2014 | $634 | $15,250 | $0 | $0 |
| 2013 | $669 | $15,275 | $0 | $0 |
Property History
| Date | Event | Price | List to Sale | Price per Sq Ft |
|---|---|---|---|---|
| 11/10/2025 11/10/25 | For Sale | $220,000 | -- | $215 / Sq Ft |
Purchase History
| Date | Type | Sale Price | Title Company |
|---|---|---|---|
| Warranty Deed | $125,000 | Wagon Wheel Title | |
| Deed | $43,300 | -- |
Mortgage History
| Date | Status | Loan Amount | Loan Type |
|---|---|---|---|
| Open | $151,560 | Construction |
Source: Realtracs
MLS Number: 3042925
APN: 066N-B-027.00
- 665 Shelton Ct
- 122 Shelton St
- 516 S 1st St
- 694 Shelton Ct
- 513 Adams Ct
- 706 Cumberland Dr
- 837 Cumberland Dr
- 803 Cumberland Dr
- 833 Cumberland Dr
- 701 Cumberland Dr
- 15 Dortch St
- 712 Crossland Ave
- 714 Crossland Ave
- 919 Martin St
- 530 Martin St
- 1004 Washington St
- 315 Hickory Grove Blvd
- 548 Greenwood Ave
- 534 Greenwood Ave
- 83 Charlotte Rd
- 726 Perkins Ave
- 332 Church St Unit C
- 511 Crossland Ave
- 83 Lawn St Unit D
- 430 S 1st St
- 701 Cumberland Dr Unit 4
- 812 Bradley St Unit C
- 800 Martin St Unit A
- 518 Madison St Unit 414
- 518 Madison St Unit 102
- 518 Madison St Unit 206
- 921 Martin St
- 408 Martin St Unit ID1234450P
- 113 Franklin St
- 612 Madison St Unit 23
- 612 Madison St Unit 3
- 612 Madison St Unit 27
- 124 Strawberry Alley Unit A
- 611 Madison St
- 610 Greenwood Ave Unit B
