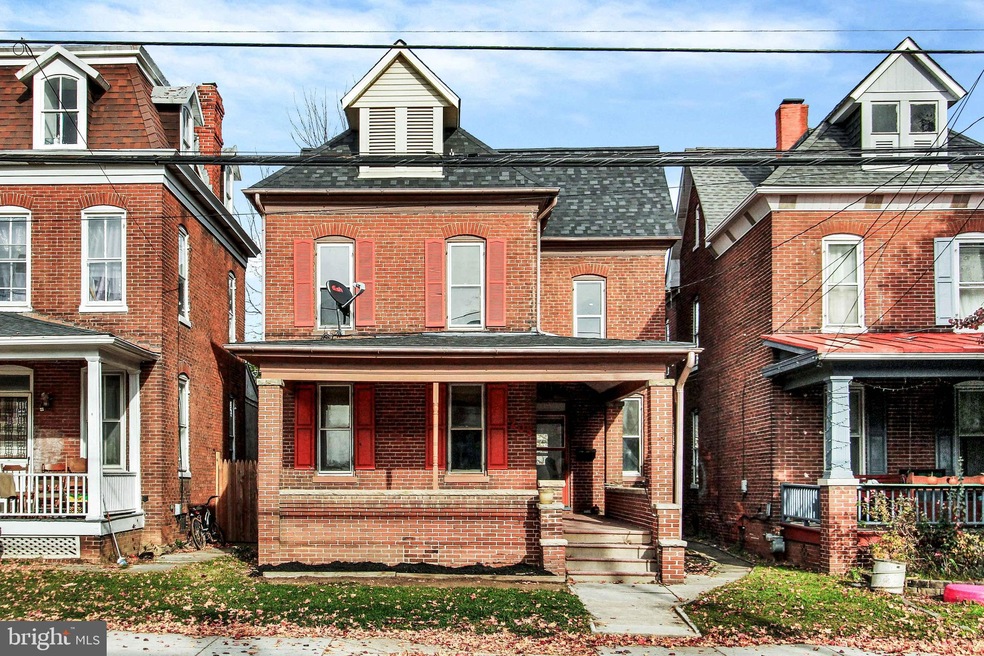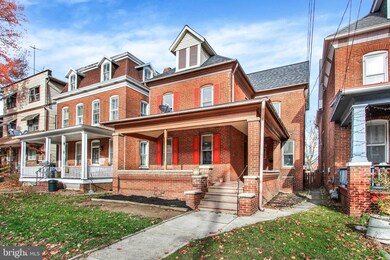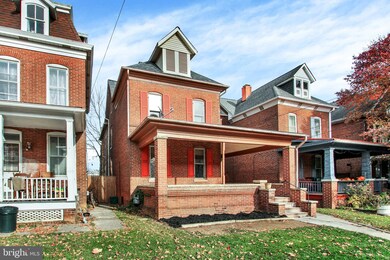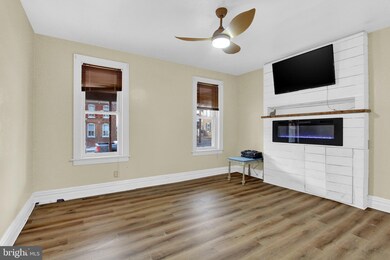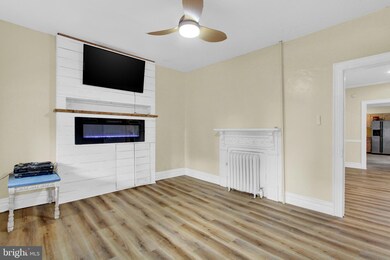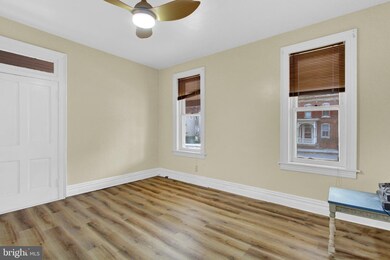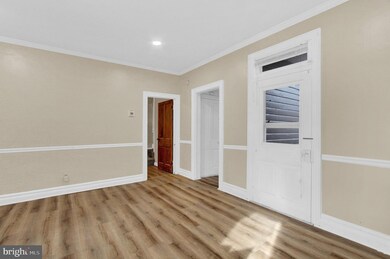
205 High St Hanover, PA 17331
Hanover Historic District NeighborhoodHighlights
- Traditional Floor Plan
- Transitional Architecture
- Attic
- Clearview Elementary School Rated A-
- Wood Flooring
- No HOA
About This Home
As of January 2024This charming colonial home has undergone a comprehensive update including a new roof, seamlessly blending modern features with the character of an older residence. Upon approaching, you'll notice the removal of bushes, allowing for a clear view from the front wrap-around porch. Inside, the entire first floor boasts new Luxury Vinyl Plank flooring.
The first-floor bathroom and kitchen have undergone significant transformations, featuring a new shower, vanity, flooring, refurbished cabinets, new granite countertops, and brand-new appliances. The three spacious rooms on this floor contribute to the home's inviting atmosphere.
Moving upstairs, all three bedrooms have been refreshed with new carpet and paint. The back bedroom stands out with the addition of a new closet, cleverly designed as an entertainment center with a mounted TV area and an electric fireplace. Exposed brick in this area adds to the rustic ambiance. The upstairs bathroom has been updated with a new double sink vanity and mirrors. A delightful balcony completes the upper level, providing a wonderful space for relaxation.
Outside, this city home surprises with a fantastic backyard featuring a new deck, perfect for entertaining friends or enjoying family time outdoors. The three-car detached garage is not only spacious but also offers an ideal space for those with a passion for tinkering with various toys. Coupled with additional parking spots, this property is well-suited for a family's convenience.
Don't miss the opportunity to explore this beautiful colonial home. Call us today before it's too late.
Home Details
Home Type
- Single Family
Est. Annual Taxes
- $3,904
Year Built
- Built in 1880
Lot Details
- 5,759 Sq Ft Lot
- Southwest Facing Home
- Wood Fence
- Back and Front Yard
- Property is in excellent condition
Parking
- 3 Car Detached Garage
- Rear-Facing Garage
- Garage Door Opener
- Gravel Driveway
Home Design
- Transitional Architecture
- Brick Exterior Construction
- Brick Foundation
- Poured Concrete
- Plaster Walls
- Asphalt Roof
Interior Spaces
- 1,920 Sq Ft Home
- Property has 2.5 Levels
- Traditional Floor Plan
- Crown Molding
- Ceiling height of 9 feet or more
- Ceiling Fan
- Window Treatments
- Family Room
- Living Room
- Formal Dining Room
- Efficiency Studio
- Attic
Kitchen
- Gas Oven or Range
- <<microwave>>
- Dishwasher
Flooring
- Wood
- Carpet
- Vinyl
Bedrooms and Bathrooms
- 3 Bedrooms
- Walk-In Closet
- <<tubWithShowerToken>>
- Walk-in Shower
Laundry
- Laundry on main level
- Washer and Dryer Hookup
Basement
- Basement Fills Entire Space Under The House
- Dirt Floor
Home Security
- Storm Windows
- Storm Doors
- Fire and Smoke Detector
Outdoor Features
- Balcony
- Wrap Around Porch
Utilities
- Window Unit Cooling System
- Heating System Uses Steam
- 100 Amp Service
- Natural Gas Water Heater
Community Details
- No Home Owners Association
- Hanover Boro Subdivision
Listing and Financial Details
- Tax Lot 0179
- Assessor Parcel Number 67-000-08-0179-00-00000
Ownership History
Purchase Details
Home Financials for this Owner
Home Financials are based on the most recent Mortgage that was taken out on this home.Purchase Details
Home Financials for this Owner
Home Financials are based on the most recent Mortgage that was taken out on this home.Purchase Details
Home Financials for this Owner
Home Financials are based on the most recent Mortgage that was taken out on this home.Purchase Details
Home Financials for this Owner
Home Financials are based on the most recent Mortgage that was taken out on this home.Purchase Details
Home Financials for this Owner
Home Financials are based on the most recent Mortgage that was taken out on this home.Similar Homes in Hanover, PA
Home Values in the Area
Average Home Value in this Area
Purchase History
| Date | Type | Sale Price | Title Company |
|---|---|---|---|
| Deed | $256,250 | None Listed On Document | |
| Deed | $149,900 | None Available | |
| Interfamily Deed Transfer | -- | None Available | |
| Deed | $98,000 | -- | |
| Sheriffs Deed | $1,649 | -- |
Mortgage History
| Date | Status | Loan Amount | Loan Type |
|---|---|---|---|
| Open | $251,608 | FHA | |
| Previous Owner | $50,000 | Credit Line Revolving | |
| Previous Owner | $120,000 | New Conventional | |
| Previous Owner | $88,200 | Fannie Mae Freddie Mac |
Property History
| Date | Event | Price | Change | Sq Ft Price |
|---|---|---|---|---|
| 01/05/2024 01/05/24 | Sold | $256,250 | +2.5% | $133 / Sq Ft |
| 12/09/2023 12/09/23 | Pending | -- | -- | -- |
| 11/25/2023 11/25/23 | For Sale | $249,999 | +51.5% | $130 / Sq Ft |
| 04/22/2022 04/22/22 | Sold | $165,000 | -5.7% | $86 / Sq Ft |
| 03/19/2022 03/19/22 | Pending | -- | -- | -- |
| 01/17/2022 01/17/22 | For Sale | $174,900 | +16.7% | $91 / Sq Ft |
| 09/21/2020 09/21/20 | Sold | $149,900 | 0.0% | $78 / Sq Ft |
| 08/14/2020 08/14/20 | Pending | -- | -- | -- |
| 08/10/2020 08/10/20 | For Sale | $149,900 | -- | $78 / Sq Ft |
Tax History Compared to Growth
Tax History
| Year | Tax Paid | Tax Assessment Tax Assessment Total Assessment is a certain percentage of the fair market value that is determined by local assessors to be the total taxable value of land and additions on the property. | Land | Improvement |
|---|---|---|---|---|
| 2025 | $4,988 | $136,240 | $22,610 | $113,630 |
| 2024 | $4,950 | $136,240 | $22,610 | $113,630 |
| 2023 | $3,953 | $109,650 | $22,610 | $87,040 |
| 2022 | $3,905 | $109,650 | $22,610 | $87,040 |
| 2021 | $3,795 | $109,650 | $22,610 | $87,040 |
| 2020 | $3,795 | $109,650 | $22,610 | $87,040 |
| 2019 | $3,736 | $109,650 | $22,610 | $87,040 |
| 2018 | $3,667 | $109,650 | $22,610 | $87,040 |
| 2017 | $3,598 | $109,650 | $22,610 | $87,040 |
| 2016 | $0 | $109,650 | $22,610 | $87,040 |
| 2015 | -- | $109,650 | $22,610 | $87,040 |
| 2014 | -- | $109,650 | $22,610 | $87,040 |
Agents Affiliated with this Home
-
Mack Farquhar

Seller's Agent in 2024
Mack Farquhar
RE/MAX
(717) 781-3618
2 in this area
171 Total Sales
-
Lucy Peterman

Seller Co-Listing Agent in 2024
Lucy Peterman
RE/MAX
(717) 634-6720
5 in this area
27 Total Sales
-
Jale Dalton
J
Buyer's Agent in 2024
Jale Dalton
Mountain View Realty
(717) 420-0743
2 in this area
53 Total Sales
-
Randy Hilker

Seller's Agent in 2022
Randy Hilker
RE/MAX
(717) 451-7795
48 in this area
184 Total Sales
-
Donna Ault

Seller's Agent in 2020
Donna Ault
Berkshire Hathaway HomeServices Homesale Realty
(717) 515-0754
2 in this area
9 Total Sales
Map
Source: Bright MLS
MLS Number: PAYK2052384
APN: 67-000-08-0179.00-00000
- 227 W Chestnut St
- 423 Carlisle St
- 403 Pine St
- 106 Eichelberger St
- 221 Diller Rd
- 449 Carlisle St
- 221 Princess St
- 31 4th St
- 220 Baltimore St
- 222 Baltimore St
- 555 Carlisle St
- 408 Frederick St
- 564 N Franklin St
- 73 Eagle Ave
- 85 South St
- 87 South St
- 503 Frederick St
- 263 3rd St
- 221 Locust St
- 43 Mcallister St
