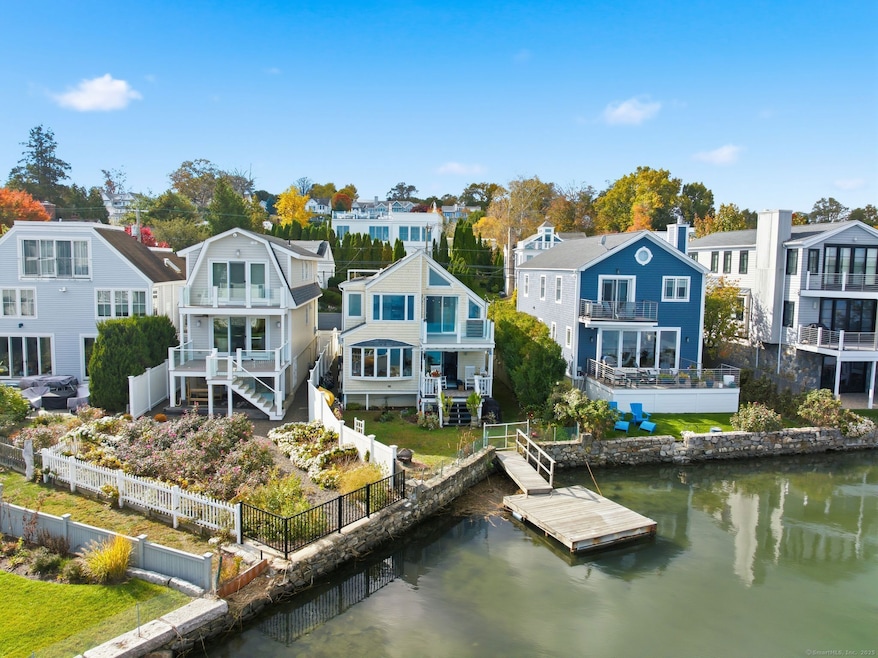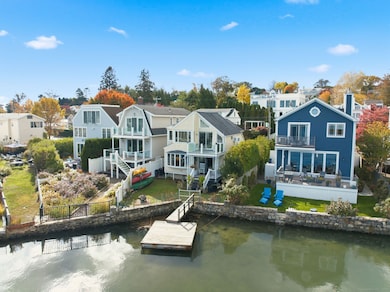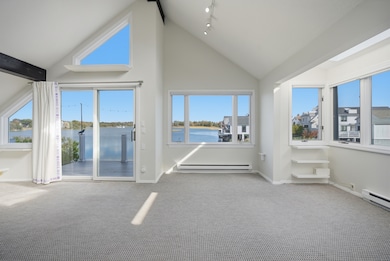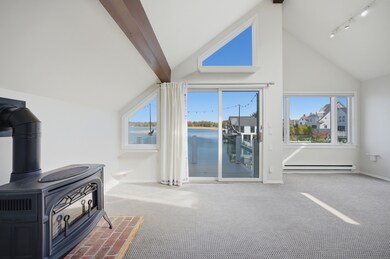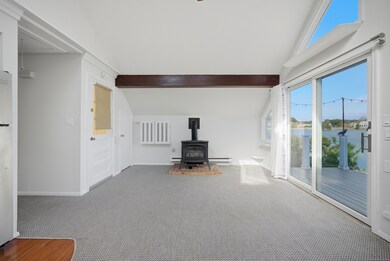205 Hillspoint Rd Unit 2nd Floor Westport, CT 06880
Compo NeighborhoodHighlights
- Waterfront
- Open Floorplan
- Attic
- Green's Farms School Rated A+
- Colonial Architecture
- 1 Fireplace
About This Home
Wake up to sunlight dancing across the water and end your day wrapped in the calm of coastal living. Nestled within Westport's coveted Hillspoint/Compo Beach enclave, this 1-bedroom, second-floor apartment offers direct waterfront living on the serene pond preserve - a peaceful retreat where every moment feels like a getaway. Expansive walls of windows flood the almost 950 sq ft interior with natural light, framing water views at nearly every turn. Step outside to your private glass-paneled deck, where you can take in sweeping views of the water and sky or unwind as boats drift by the dock below. Inside, thoughtful details enhance everyday comfort: a galley kitchen with built-in pantry, natural gas fireplace, in-unit washer/dryer, air-conditioning, and generous closet space throughout. A bonus room provides flexibility for a home office or reading nook, while a private stairway entrance and reserved parking space ensure ease and privacy. Just beyond your door lies one of Westport's most charming neighborhoods - tranquil and tucked away, yet only a short stroll to Old Mill Beach, the Old Mill Grocery & Deli, and nearby Compo Beach. Enjoy morning coffee on the deck, launch a kayak from the dock, or catch the sunset over the Sound. With easy access to I-95, the train, and downtown Westport, convenience meets coastal serenity. This home is more than a place to live - it's an invitation to slow down, breathe deeply, and savor the rhythm of the water.
Listing Agent
Coldwell Banker Realty Brokerage Phone: (203) 822-2306 License #RES.0796100 Listed on: 10/24/2025

Open House Schedule
-
Sunday, November 02, 202512:00 to 2:00 pm11/2/2025 12:00:00 PM +00:0011/2/2025 2:00:00 PM +00:00Add to Calendar
Home Details
Home Type
- Single Family
Year Built
- Built in 1930
Lot Details
- 5,227 Sq Ft Lot
- Waterfront
- Garden
Home Design
- Colonial Architecture
- Wood Siding
- Shingle Siding
Interior Spaces
- 935 Sq Ft Home
- Open Floorplan
- 1 Fireplace
- Water Views
Kitchen
- Oven or Range
- Microwave
- Dishwasher
Bedrooms and Bathrooms
- 1 Bedroom
- 1 Full Bathroom
Laundry
- Laundry on upper level
- Dryer
- Washer
Attic
- Attic Floors
- Storage In Attic
- Pull Down Stairs to Attic
Parking
- 1 Parking Space
- Gravel Driveway
- Shared Driveway
Outdoor Features
- Balcony
- Outdoor Grill
Schools
- Staples High School
Utilities
- Central Air
- Floor Furnace
- Baseboard Heating
- Gas Available at Street
Community Details
- No Pets Allowed
Listing and Financial Details
- Assessor Parcel Number 411844
Map
Source: SmartMLS
MLS Number: 24135905
- 216 Hillspoint Rd
- 195 Hillspoint Rd
- 18 Sherwood Dr
- 11 Sterling Dr
- 48 Compo Mill Cove
- 4 Buena Vista Dr
- 46 Compo Mill Cove
- 46 Compo Mill Cove
- 11 Edgewater Hillside
- 33 Burnham Hill
- 260 Hillspoint Rd
- 39 Compo Pkwy
- 14 Mayflower Pkwy
- 61 Edgewater Commons Ln
- 2 Drumlin Rd
- 109 Greens Farms Rd
- 14 Owenoke Park
- 11 Wake Robin Rd
- 24 Edgemarth Hill Rd
- 171 Compo Rd S
- 200 Hillspoint Rd
- 19 Sherwood Dr
- 19 Bluewater Hill
- 160 Hillspoint Rd
- 158 Hillspoint Rd
- 5 Inwood Ln
- 18 Hales Rd
- 19 Soundview Dr
- 28 Norwalk Ave
- 112 Hillspoint Rd
- 8 Ferry Ln E
- 16 Mortar Rock Rd
- 2 Valley Rd
- 18 Bridge St
- 17 Ferry Ln
- 6 Summer Hill Rd
- 91 Saugatuck Ave Unit 2
- 454 Riverside Ave Unit 1
- 1 Brightfield Ln
- 59 Crescent Rd
