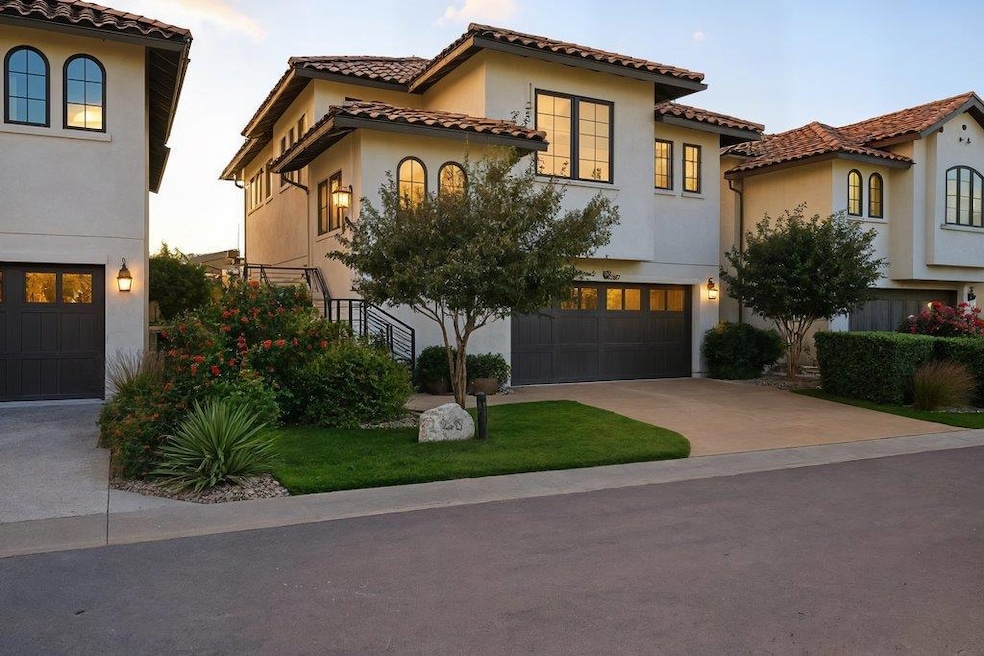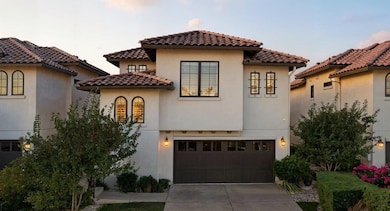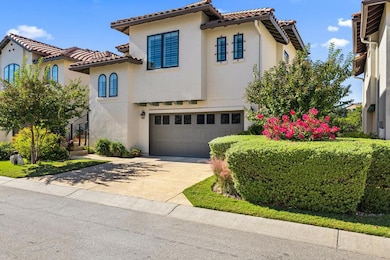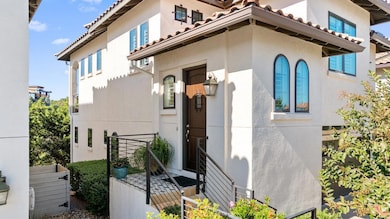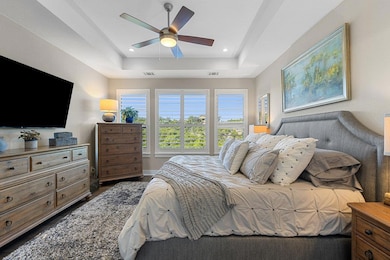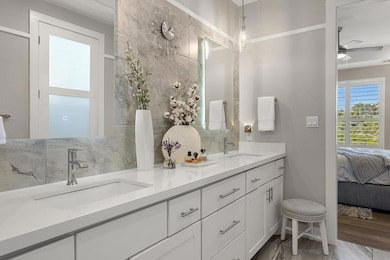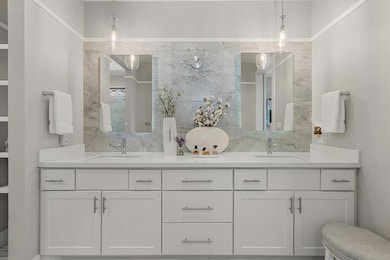205 Honey Creek Ct Lakeway, TX 78734
Estimated payment $4,700/month
Highlights
- Open Floorplan
- View of Hills
- Main Floor Primary Bedroom
- Lakeway Elementary School Rated A-
- Wood Flooring
- High Ceiling
About This Home
Welcome to this Beautiful Santa Barbara-style home! The curb appeal is unbeatable with stained concrete driveway and lush landscaping that is maintained by the HOA. Come inside to this stylishly appointed interior with beautiful hardwood floors, silestone counters in the kitchen, beamed ceiling's and soft whisper grey-paint throughout. Upgrades include custom wood shutters, recirculating hot water, custom cabinetry / door and fixture updates, large secondary bedrooms, loads of storage, and a utility/ MUD room and so much more. This property features a beamed-tray ceiling in kitchen with stainless steel appliances and breakfast bar for intimate gatherings. Retreat to the luxurious master suite with full bath complete with a spa-style shower, dual vanity and large walk-in closet. This property features a private balcony with European tile perfect for entertaining. Conveniently situated just moments away from the Hill Country Galleria with dining ,shopping and numerous entertainment options. Discover a wonderful level of sophistication at every turn surrounded by Texas Hill Country views!
Listing Agent
A LIST PROPERTIES Brokerage Phone: (512) 785-3505 License #0419909 Listed on: 11/06/2025
Home Details
Home Type
- Single Family
Est. Annual Taxes
- $6,917
Year Built
- Built in 2020
Lot Details
- 9,409 Sq Ft Lot
- Northwest Facing Home
HOA Fees
- $250 Monthly HOA Fees
Parking
- 2 Car Attached Garage
Home Design
- Slab Foundation
- Blown-In Insulation
- Tile Roof
- Masonry Siding
- Stucco
Interior Spaces
- 1,777 Sq Ft Home
- 2-Story Property
- Open Floorplan
- Built-In Features
- Beamed Ceilings
- High Ceiling
- Ceiling Fan
- Recessed Lighting
- Aluminum Window Frames
- Mud Room
- Wood Flooring
- Views of Hills
- Prewired Security
Kitchen
- Eat-In Kitchen
- Breakfast Bar
- Built-In Electric Oven
- Built-In Electric Range
Bedrooms and Bathrooms
- 3 Bedrooms | 1 Primary Bedroom on Main
- Double Vanity
Eco-Friendly Details
- Energy-Efficient Appliances
Outdoor Features
- Balcony
- Covered Patio or Porch
Schools
- Lake Travis Elementary And Middle School
- Lake Travis High School
Utilities
- Central Heating
- Underground Utilities
- Municipal Utilities District for Water and Sewer
- High Speed Internet
- Cable TV Available
Community Details
- Association fees include common area maintenance, insurance
- Honey Creek Condominium Association
- Built by ASH CREEK HOMES
- Lakeway Subdivision
Listing and Financial Details
- Assessor Parcel Number 01277007040000
Map
Home Values in the Area
Average Home Value in this Area
Tax History
| Year | Tax Paid | Tax Assessment Tax Assessment Total Assessment is a certain percentage of the fair market value that is determined by local assessors to be the total taxable value of land and additions on the property. | Land | Improvement |
|---|---|---|---|---|
| 2025 | $6,917 | $708,938 | -- | -- |
| 2023 | $6,360 | $585,899 | $0 | $0 |
| 2022 | $10,115 | $532,635 | $162,233 | $370,402 |
| 2021 | $10,314 | $513,000 | $162,233 | $350,767 |
| 2020 | $3,200 | $149,765 | $129,786 | $19,979 |
Property History
| Date | Event | Price | List to Sale | Price per Sq Ft | Prior Sale |
|---|---|---|---|---|---|
| 11/06/2025 11/06/25 | For Sale | $735,000 | +33.9% | $414 / Sq Ft | |
| 11/20/2020 11/20/20 | Sold | -- | -- | -- | View Prior Sale |
| 11/20/2020 11/20/20 | Price Changed | $549,000 | +10.2% | $309 / Sq Ft | |
| 05/12/2020 05/12/20 | Pending | -- | -- | -- | |
| 04/25/2020 04/25/20 | Price Changed | $498,000 | 0.0% | $280 / Sq Ft | |
| 04/25/2020 04/25/20 | For Sale | $498,000 | +1.0% | $280 / Sq Ft | |
| 12/16/2019 12/16/19 | Pending | -- | -- | -- | |
| 09/13/2019 09/13/19 | Price Changed | $493,000 | +2.3% | $277 / Sq Ft | |
| 05/20/2019 05/20/19 | For Sale | $482,000 | -- | $271 / Sq Ft |
Purchase History
| Date | Type | Sale Price | Title Company |
|---|---|---|---|
| Vendors Lien | -- | None Available |
Mortgage History
| Date | Status | Loan Amount | Loan Type |
|---|---|---|---|
| Open | $287,000 | New Conventional |
Source: Unlock MLS (Austin Board of REALTORS®)
MLS Number: 6502006
APN: 911759
- 208 Honey Creek Ct Unit 29
- 211 Honey Creek #6 Ct
- 234 Aria Ridge Unit 102
- 218 Sunrise Ridge Loop
- 111 Sebastians Run
- 234 Sunrise Ridge Cove Unit 1901
- 201 Aria Dr
- 111 Whitley Dr
- 105 Whitley Dr
- 108 Whitley Dr
- 113 Lakota Pass
- 2050 Lohmans Spur Unit 1801
- 2050 Lohmans Spur Unit 1804
- 2050 Lohmans Spur Unit 603
- 2050 Lohmans Spur Rd Unit 2301
- 2050 Lohmans Spur Rd Unit 802
- 2050 Lohmans Spur Rd Unit 501
- 2050 Lohmans Spur Rd Unit 101
- 3901 Peak Lookout Dr
- 14501 Falcon Head Blvd Unit 28
- 230 Sunrise Ridge Cove
- 3400 Ranch Rd 620 S Unit 11107.1410161
- 3400 Ranch Rd 620 S Unit 10106.1410037
- 3400 Ranch Road 620 S
- 3499 Ranch Rd 620 S
- 2050 Lohmans Spur Unit 1801
- 2050 Lohmans Spur Rd Unit 402
- 2050 Lohmans Spur Rd Unit 2301
- 3901 Peak Lookout Dr
- 106 Evolutions Path
- 15224 Glen Heather Dr
- 15317 Origins Ln Unit 203
- 15319 Origins Ln
- 223 Golden Bear Dr
- 3544 Ranch Road 620 S
- 1931 Lohmans Crossing Rd
- 15309 Harrier Marsh Dr
- 4100 Vinalopo Dr
- 15 Mountain Terrace Cove
- 4405 Tambre Bend
