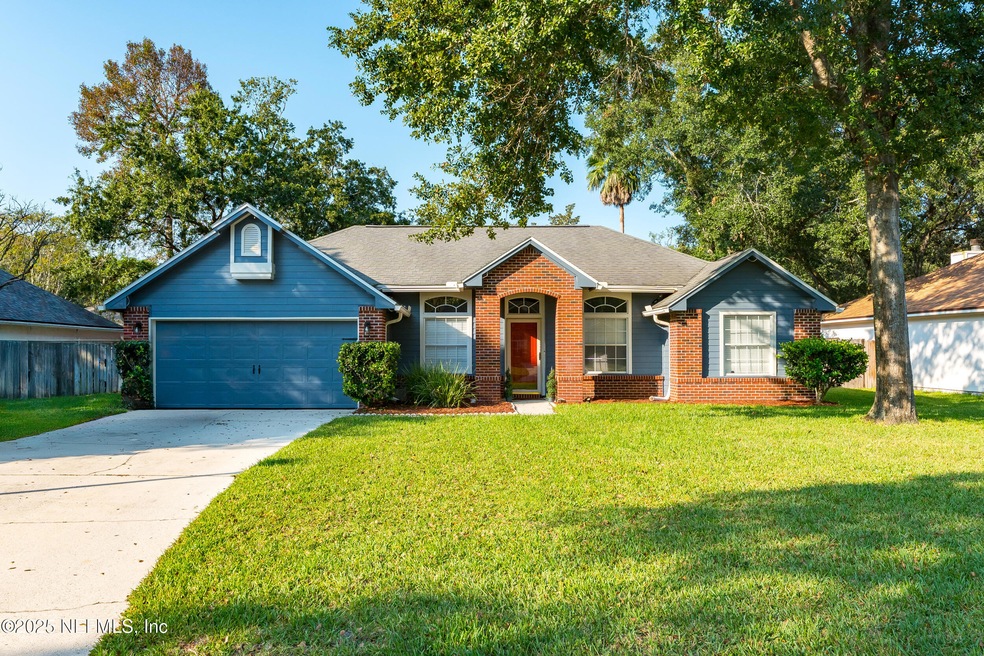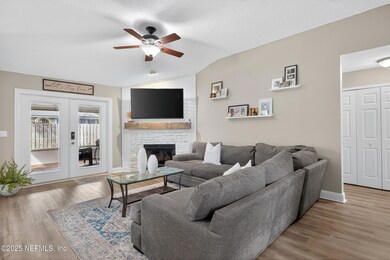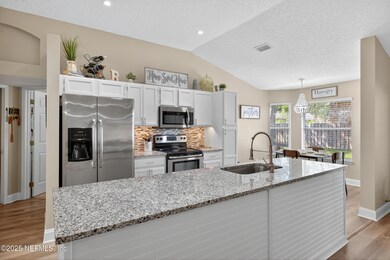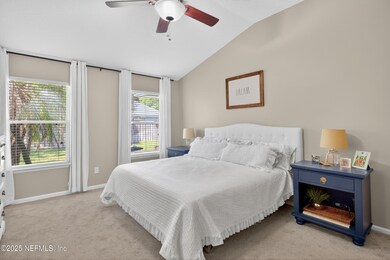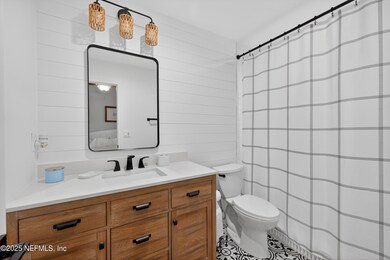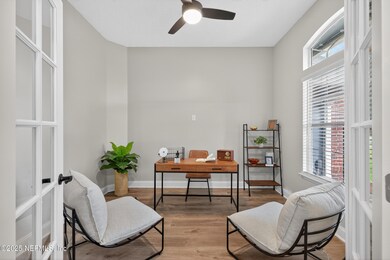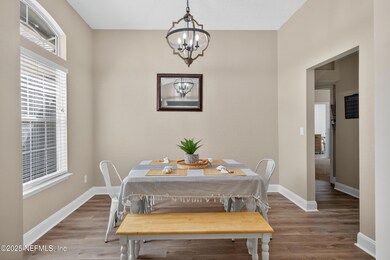205 Honeysuckle Way Saint Johns, FL 32259
Estimated payment $2,398/month
Highlights
- Golf Course Community
- Fitness Center
- Clubhouse
- Fruit Cove Middle School Rated A
- Open Floorplan
- Traditional Architecture
About This Home
Located in the sought-after golf course community of Julington Creek Plantation, this beautifully maintained home showcases a stunning updated kitchen, spa-like owner's bath, and durable LVP flooring throughout the main living areas. The fully fenced backyard is an entertainer's dream with a large screened lanai and an additional paver patio—perfect for relaxing or hosting gatherings. Enjoy resort-style neighborhood amenities including multiple pools, tennis, fitness center, walking trails, and top-rated schools, all within minutes of shopping, dining, and recreation.
Home Details
Home Type
- Single Family
Est. Annual Taxes
- $3,563
Year Built
- Built in 1994 | Remodeled
Lot Details
- 7,405 Sq Ft Lot
- Back Yard Fenced
HOA Fees
- $47 Monthly HOA Fees
Parking
- 2 Car Attached Garage
Home Design
- Traditional Architecture
- Brick or Stone Veneer
- Shingle Roof
Interior Spaces
- 1,532 Sq Ft Home
- 1-Story Property
- Open Floorplan
- 1 Fireplace
- Screened Porch
Kitchen
- Eat-In Kitchen
- Breakfast Bar
- Electric Oven
- Electric Range
- Microwave
- Dishwasher
- Kitchen Island
Flooring
- Carpet
- Vinyl
Bedrooms and Bathrooms
- 3 Bedrooms
- Walk-In Closet
- 2 Full Bathrooms
- Shower Only
Outdoor Features
- Patio
Utilities
- Central Heating and Cooling System
- Electric Water Heater
Listing and Financial Details
- Assessor Parcel Number 2500030170
Community Details
Overview
- Julington Creek Plan Subdivision
Amenities
- Clubhouse
Recreation
- Golf Course Community
- Tennis Courts
- Community Basketball Court
- Community Playground
- Fitness Center
- Children's Pool
- Park
- Dog Park
- Jogging Path
Map
Home Values in the Area
Average Home Value in this Area
Tax History
| Year | Tax Paid | Tax Assessment Tax Assessment Total Assessment is a certain percentage of the fair market value that is determined by local assessors to be the total taxable value of land and additions on the property. | Land | Improvement |
|---|---|---|---|---|
| 2025 | $3,191 | $198,522 | -- | -- |
| 2024 | $3,191 | $192,927 | -- | -- |
| 2023 | $3,191 | $187,308 | $0 | $0 |
| 2022 | $3,121 | $181,852 | $0 | $0 |
| 2021 | $2,895 | $176,555 | $0 | $0 |
| 2020 | $2,837 | $174,117 | $0 | $0 |
| 2019 | $2,867 | $170,202 | $0 | $0 |
| 2018 | $2,797 | $167,028 | $0 | $0 |
| 2017 | $2,758 | $163,593 | $36,000 | $127,593 |
| 2016 | $2,053 | $155,544 | $0 | $0 |
| 2015 | $2,082 | $116,576 | $0 | $0 |
| 2014 | $2,084 | $115,651 | $0 | $0 |
Property History
| Date | Event | Price | List to Sale | Price per Sq Ft | Prior Sale |
|---|---|---|---|---|---|
| 10/17/2025 10/17/25 | Price Changed | $390,000 | -2.5% | $255 / Sq Ft | |
| 09/20/2025 09/20/25 | For Sale | $400,000 | +116.2% | $261 / Sq Ft | |
| 12/17/2023 12/17/23 | Off Market | $185,000 | -- | -- | |
| 03/11/2016 03/11/16 | Sold | $185,000 | -14.0% | $125 / Sq Ft | View Prior Sale |
| 11/19/2015 11/19/15 | Pending | -- | -- | -- | |
| 09/04/2015 09/04/15 | For Sale | $215,000 | -- | $145 / Sq Ft |
Purchase History
| Date | Type | Sale Price | Title Company |
|---|---|---|---|
| Warranty Deed | $185,000 | Americas Choice Title Co | |
| Warranty Deed | $222,500 | Stewart | |
| Warranty Deed | $133,000 | Stewart Title |
Mortgage History
| Date | Status | Loan Amount | Loan Type |
|---|---|---|---|
| Open | $193,316 | New Conventional | |
| Previous Owner | $155,750 | Fannie Mae Freddie Mac | |
| Previous Owner | $131,957 | FHA |
Source: realMLS (Northeast Florida Multiple Listing Service)
MLS Number: 2109749
APN: 250003-0170
- 208 Honeysuckle Way
- 629 Hummingbird Ct
- 345 Lolly Ln
- 1476 Fruit Cove Rd N
- 388 Lolly Ln
- 1161 Durbin Parke Dr
- 541 Grand Parke Dr
- 1032 Durbin Parke Dr
- 600 Pineland Ln
- 1104 Summerchase Dr
- 1129 Summerchase Dr
- 1320 Honeysuckle Dr
- 1113 Buckbean Branch Ln E
- 1571 Lemonwood Rd
- 4250 Popolee Rd
- 1141 Popolee Rd
- 1416 Lemonwood Rd
- 1148 Harmony Dr S
- 936 Fruitwood Dr
- 1252 Oakwood Ln
- 112 Glen Oaks Dr
- 1335 Lemonwood Rd
- 332 Maplewood Dr
- 12397 San Jose Blvd
- 428 Morning Glory Ln N
- 12265 Marbon Estates Ln E
- 1440 S Burgandy Trail
- 145 Southern Bridge Blvd Unit 4
- 4171 Dunraven Ln
- 185 Hawthorn Hedge Ln
- 195 Lige Branch Ln
- 621 Southbranch Dr
- 709 Muskogee Ln
- 233 Bell Branch Ln
- 1205 Southern Stream Ct
- 1209 Southern Stream Ct
- 1009 S Bank Way
- 296 Bell Branch Ln
- 2588 Cody Dr
- 11996 Swooping Willow Rd
