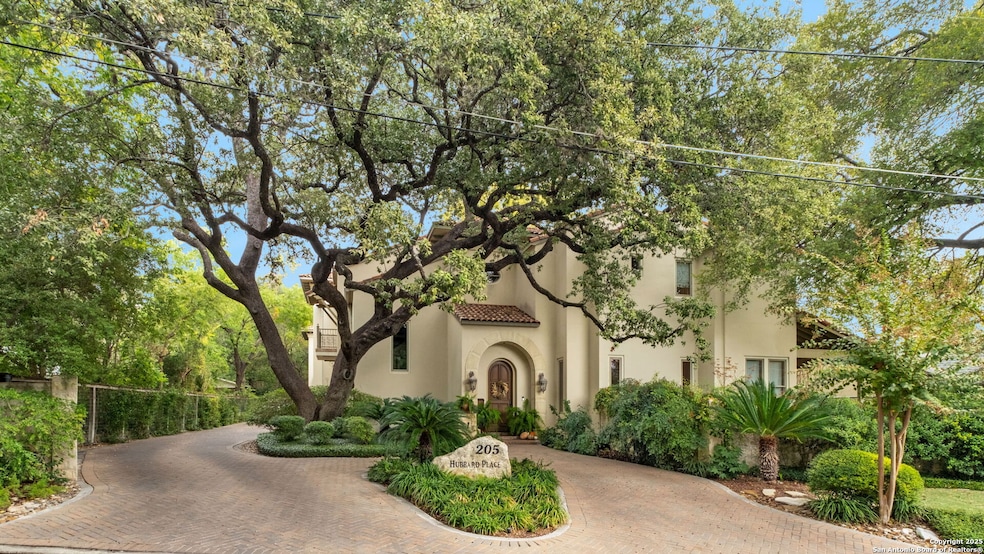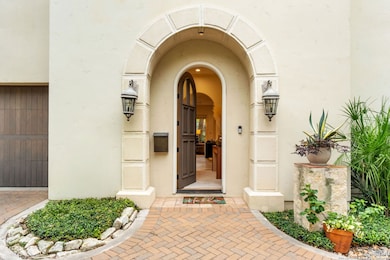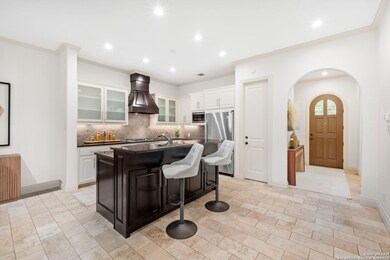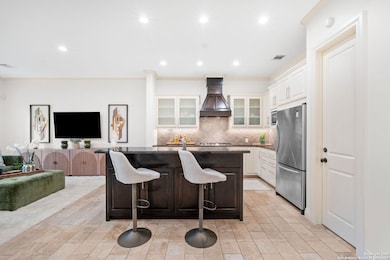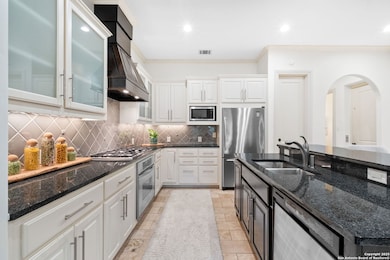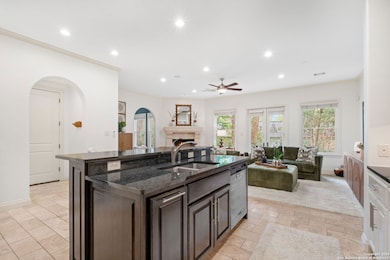205 Hubbard St Unit 2 San Antonio, TX 78209
Estimated payment $7,189/month
Highlights
- Open Floorplan
- High Ceiling
- Island without Cooktop
- Cambridge Elementary School Rated A
- Solid Surface Countertops
- Formal Dining Room
About This Home
OPEN SUNDAY 2-4 A recently refreshed "Lock and Leave" in the heart of Beautiful Alamo Heights. Close to and walkable to boutique shopping, mom and pop restaurants, bakeries and parks. All bedrooms upstairs and accessible by elevator. Open kitchen with gas cooking and plentiful storage. Small private patio space and yard... attached two car garage ... AMAZING location.
Listing Agent
Adrianne Frost
Phyllis Browning Company Listed on: 11/26/2025
Open House Schedule
-
Sunday, November 30, 20252:00 to 4:00 pm11/30/2025 2:00:00 PM +00:0011/30/2025 4:00:00 PM +00:00Add to Calendar
Property Details
Home Type
- Condominium
Est. Annual Taxes
- $15,636
Year Built
- Built in 2003
HOA Fees
- $632 Monthly HOA Fees
Home Design
- Slab Foundation
- Tile Roof
- Stucco
Interior Spaces
- 2,540 Sq Ft Home
- 2-Story Property
- Open Floorplan
- Central Vacuum
- High Ceiling
- Ceiling Fan
- Chandelier
- Gas Log Fireplace
- Window Treatments
- Living Room with Fireplace
- Formal Dining Room
- Permanent Attic Stairs
Kitchen
- Eat-In Kitchen
- Breakfast Bar
- Built-In Oven
- Cooktop
- Ice Maker
- Dishwasher
- Island without Cooktop
- Solid Surface Countertops
- Disposal
Flooring
- Carpet
- Stone
Bedrooms and Bathrooms
- 3 Bedrooms
- All Upper Level Bedrooms
- Walk-In Closet
Laundry
- Laundry Room
- Laundry on upper level
- Washer Hookup
Home Security
Parking
- 2 Car Attached Garage
- Oversized Parking
- Garage Door Opener
Schools
- Cambridge Elementary School
- Alamo Hgt Middle School
- Alamo Hgt High School
Utilities
- Central Heating and Cooling System
- Electric Water Heater
- Water Softener is Owned
Listing and Financial Details
- Assessor Parcel Number 040246000020
Community Details
Overview
- $150 HOA Transfer Fee
- Hubbard Place Condominium Association
- Built by NicAbbey/Lisa Nichols
- Mandatory home owners association
Security
- Fire and Smoke Detector
Map
Home Values in the Area
Average Home Value in this Area
Tax History
| Year | Tax Paid | Tax Assessment Tax Assessment Total Assessment is a certain percentage of the fair market value that is determined by local assessors to be the total taxable value of land and additions on the property. | Land | Improvement |
|---|---|---|---|---|
| 2025 | $9,919 | $755,000 | $166,710 | $588,290 |
| 2024 | $9,919 | $755,000 | $166,710 | $588,290 |
| 2023 | $9,919 | $742,500 | $132,720 | $617,280 |
| 2022 | $15,304 | $675,000 | $132,720 | $542,280 |
| 2021 | $15,105 | $645,000 | $132,720 | $512,280 |
| 2020 | $15,006 | $645,000 | $119,770 | $525,230 |
| 2019 | $15,393 | $645,000 | $119,770 | $525,230 |
| 2018 | $14,909 | $639,000 | $119,770 | $519,230 |
| 2017 | $14,930 | $639,000 | $119,770 | $519,230 |
| 2016 | $14,686 | $628,564 | $119,770 | $508,794 |
| 2015 | -- | $616,240 | $119,770 | $496,470 |
| 2014 | -- | $616,240 | $0 | $0 |
Property History
| Date | Event | Price | List to Sale | Price per Sq Ft | Prior Sale |
|---|---|---|---|---|---|
| 11/26/2025 11/26/25 | For Sale | $995,000 | +22.8% | $392 / Sq Ft | |
| 05/23/2025 05/23/25 | Sold | -- | -- | -- | View Prior Sale |
| 05/09/2025 05/09/25 | Pending | -- | -- | -- | |
| 04/24/2025 04/24/25 | Price Changed | $810,000 | -4.7% | $319 / Sq Ft | |
| 02/28/2025 02/28/25 | For Sale | $850,000 | -- | $335 / Sq Ft |
Purchase History
| Date | Type | Sale Price | Title Company |
|---|---|---|---|
| Deed | -- | Independence Title | |
| Interfamily Deed Transfer | -- | None Available | |
| Warranty Deed | -- | Fatco Sa |
Mortgage History
| Date | Status | Loan Amount | Loan Type |
|---|---|---|---|
| Open | $599,200 | New Conventional |
Source: San Antonio Board of REALTORS®
MLS Number: 1925185
APN: 04024-600-0020
- 110 Kennedy Ave Unit 6
- 122 Chester St Unit 5
- 230 Kennedy Ave
- 124 Barilla Place
- 131 Saint Dennis Ave
- 119 Marcia Place
- 117 Marcia Place
- 130 Barilla Place
- 128 Marcia Place
- 305 Joliet Ave Unit C
- 304 Kennedy Ave
- 417 Patterson Ave
- 147 Elizabeth Rd
- 161 Barilla Place
- 133 Terrell Rd Unit 1
- 138 Chichester Place Unit A138
- 207 Grandview Place
- 137 Terrell Rd Unit 137 1/2
- 168 Barilla Place Unit 204
- 101 Charles Rd
- 334 Encino Ave Unit 2
- 119 Marcia Place
- 117 Marcia Place
- 128 Elizabeth Rd
- 5500 Broadway
- 107 Willim St Unit 4
- 207 Grandview Place Unit 2
- 201 Ellwood St Unit 115
- 201 Ellwood St Unit 106
- 101 Fenimore Ave Unit 2
- 146 Terrell Rd
- 148 Terrell Rd Unit 3
- 310 Garraty Rd
- 110 Eaton St
- 102 Morse St
- 175 Harrigan Ct Unit 1
- 152 Harrigan Ct Unit 6
- 308 Harrison Ave
- 303 Harrison Ave
- 126 Abiso Ave
