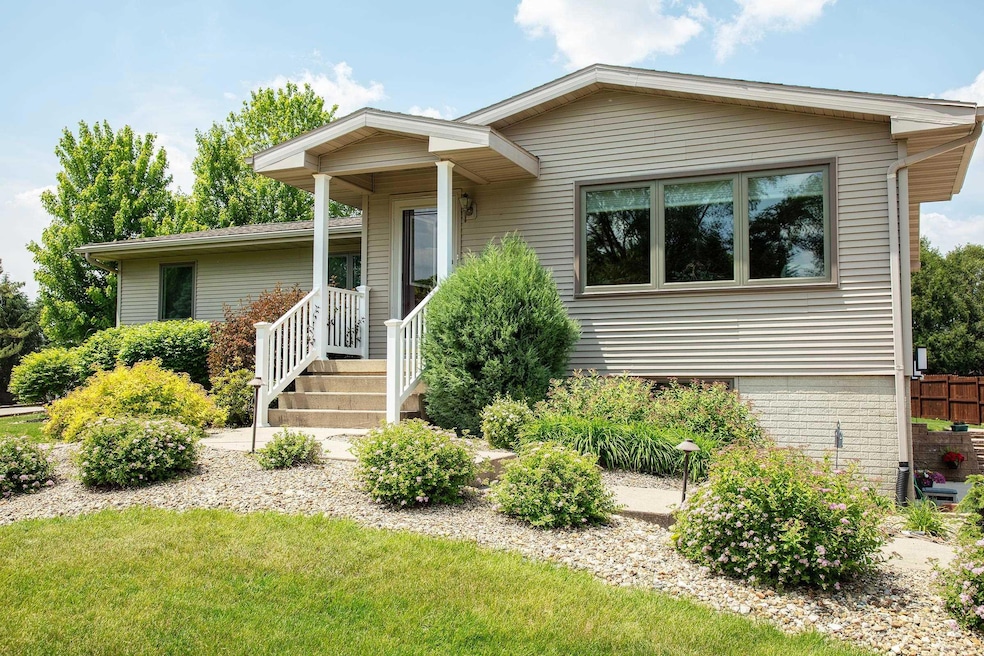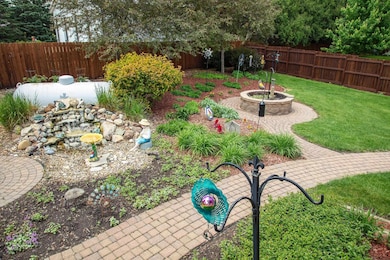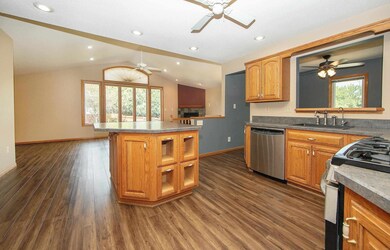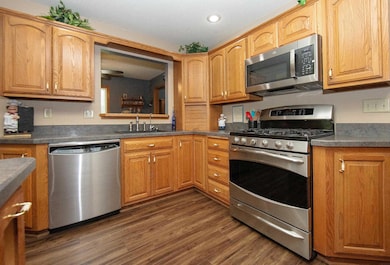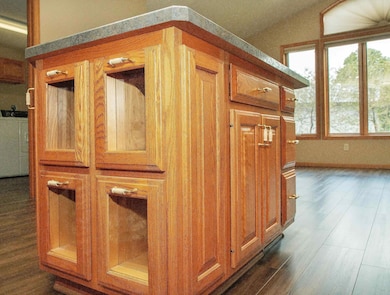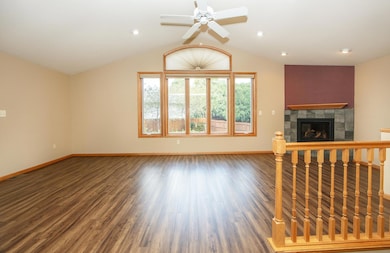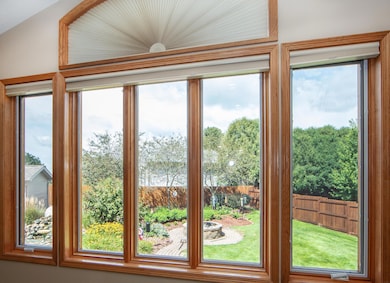
205 Island View Dr Waverly, IA 50677
Estimated payment $2,395/month
Highlights
- Water Views
- Corner Lot
- Patio
- Vaulted Ceiling
- 2 Car Attached Garage
- Laundry Room
About This Home
Welcome Home to Comfort & Care! ? This well-maintained 4-bedroom raised ranch offers both space and style in a serene setting. Nestled on a landscaped 1⁄2 acre lot, the property provides privacy and a peaceful suburban feel. Inside, the heart of the home is a spacious kitchen with Bertch cabinets, breakfast bar, and all appliances included. A large formal dining room is perfect for entertaining, while a family room just off the kitchen features beautiful backyard views and a brand-new gas fireplace. The main floor also includes convenient laundry room, pantry closet and plenty of storage throughout. The lower level adds comfort with in-floor heat, a dedicated workshop with its own private door, and an extra family space for hobbies, gaming, or gatherings. Additional highlights include energy-efficient triple-pane windows with a lifetime warranty, a concrete patio with tranquil fountain, and an outdoor shed surrounded by well-maintained landscaping. This home has been lovingly cared for and thoughtfully updated — offering comfort, efficiency, and space inside and out!
Open House Schedule
-
Sunday, November 23, 202512:00 to 1:00 pm11/23/2025 12:00:00 PM +00:0011/23/2025 1:00:00 PM +00:00Add to Calendar
Home Details
Home Type
- Single Family
Est. Annual Taxes
- $3,391
Year Built
- Built in 1977
Lot Details
- 0.5 Acre Lot
- Lot Dimensions are 159x136.7
- Corner Lot
Home Design
- Concrete Foundation
- Asphalt Roof
- Vinyl Siding
Interior Spaces
- 2,602 Sq Ft Home
- Vaulted Ceiling
- Ceiling Fan
- Gas Fireplace
- Water Views
- Fire and Smoke Detector
Kitchen
- Free-Standing Range
- Built-In Microwave
- Dishwasher
- Disposal
Bedrooms and Bathrooms
- 4 Bedrooms
Laundry
- Laundry Room
- Laundry on main level
Partially Finished Basement
- Walk-Out Basement
- Sump Pump
Parking
- 2 Car Attached Garage
- Garage Door Opener
Outdoor Features
- Patio
Schools
- Janesville Elementary And Middle School
- Janesville High School
Utilities
- Forced Air Heating and Cooling System
- Shared Well
- Electric Water Heater
- Water Softener
- Septic Tank
Community Details
- Huber Addition Subdivision
Listing and Financial Details
- Assessor Parcel Number 0926152009
Map
Home Values in the Area
Average Home Value in this Area
Tax History
| Year | Tax Paid | Tax Assessment Tax Assessment Total Assessment is a certain percentage of the fair market value that is determined by local assessors to be the total taxable value of land and additions on the property. | Land | Improvement |
|---|---|---|---|---|
| 2025 | $3,250 | $342,370 | $55,000 | $287,370 |
| 2024 | $3,250 | $306,260 | $55,000 | $251,260 |
| 2023 | $3,476 | $295,190 | $35,780 | $259,410 |
| 2022 | $3,436 | $265,280 | $35,780 | $229,500 |
| 2021 | $3,668 | $265,280 | $35,780 | $229,500 |
| 2020 | $3,668 | $260,280 | $35,780 | $224,500 |
| 2019 | $3,410 | $249,710 | $0 | $0 |
| 2018 | $3,270 | $249,710 | $0 | $0 |
| 2017 | $3,270 | $239,320 | $0 | $0 |
| 2016 | $2,928 | $239,320 | $0 | $0 |
| 2015 | $2,928 | $223,660 | $0 | $0 |
| 2014 | $2,758 | $223,660 | $0 | $0 |
Property History
| Date | Event | Price | List to Sale | Price per Sq Ft |
|---|---|---|---|---|
| 09/05/2025 09/05/25 | Price Changed | $399,900 | -4.8% | $154 / Sq Ft |
| 08/20/2025 08/20/25 | Price Changed | $419,900 | -2.3% | $161 / Sq Ft |
| 07/17/2025 07/17/25 | Price Changed | $429,900 | -1.4% | $165 / Sq Ft |
| 06/06/2025 06/06/25 | For Sale | $435,900 | -- | $168 / Sq Ft |
About the Listing Agent

My name is Karmen Schwake and I would be honored to work with you! Buying or Selling a home is one of the biggest decisions you will make and I’m going to be here with you every step of the way to make sure that you are comfortable, taken care of, and that your home buying/selling experience is as easy and fun as it can be! I'm born and raised in the Cedar Valley area and specialize in the Cedar Valley market. I’ve been a licensed Realtor since the Spring of 1999. I’ve had 25 years of
Karmen's Other Listings
Source: Northeast Iowa Regional Board of REALTORS®
MLS Number: NBR20252628
APN: 09-26-152-009
- 113 Island View Dr
- 112 N Birch Cir
- 407 Maple St
- 8052 Buck Ridge Rd
- 531 Hickory St
- 411 Pine St
- 711 W 6th St
- 701 Hickory St
- 702 Pine St
- Lot 14 Pine St
- Lot 11 Pine St
- Lot 16 Pine St
- Lot 13 Pine St
- Lot 10 Pine St
- Lot 12 Pine St
- Lot 3 Cbbt Commercial Subdivision
- Lot 1 Cbbt Commercial Subdivision
- Lot 7 Cbbt Commercial Subdivision
- Lot 6 Cbbt Commercial Subdivision
- Lot 2 Cbbt Commercial Subdivision
- 701 16th St SW
- 1200 Leitha Terrace
- 90 E Bremer Ave
- 105 E Bremer Ave
- 105 E Bremer Ave
- 818 5th St NW
- 202 N Magnolia Dr
- 123 Brentwood Dr
- 1315 1st St W
- 1315 1st St W
- 2206 Thunder Ridge Blvd
- 200 W 1st St
- 124 Main St
- 122 Main St Unit 1
- 100 E 2nd St
- 200 State St
- 514 Walnut St
- 716 Main St
- 812 Clay St
- 852 Clay St
