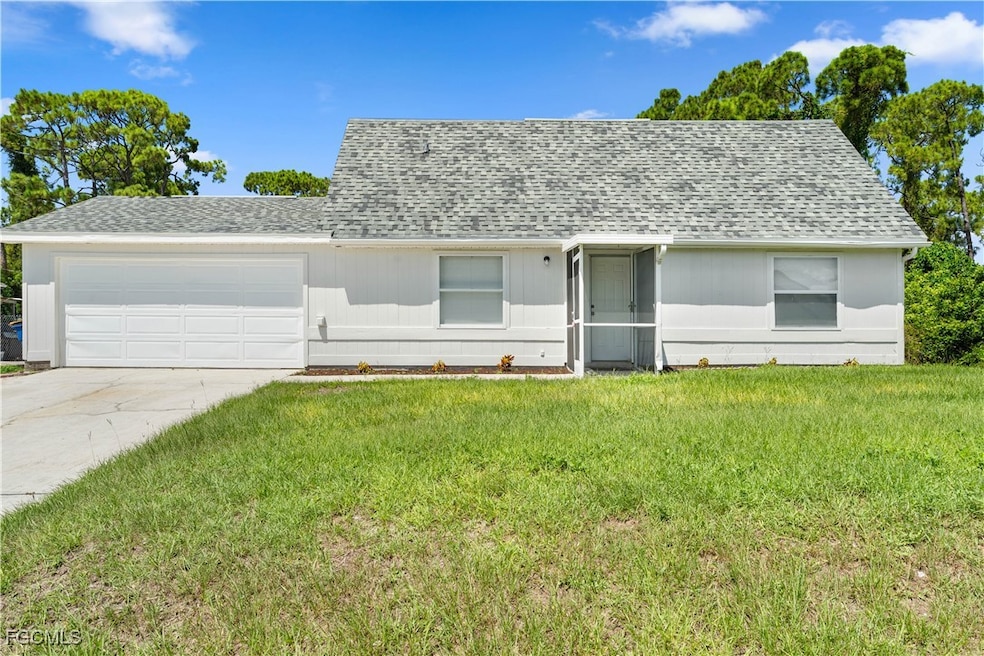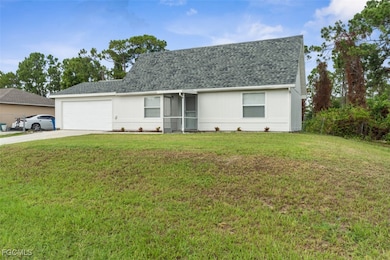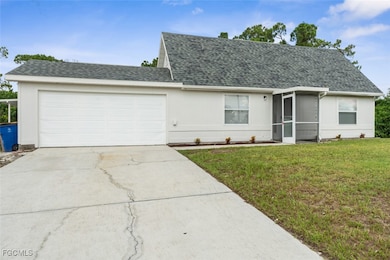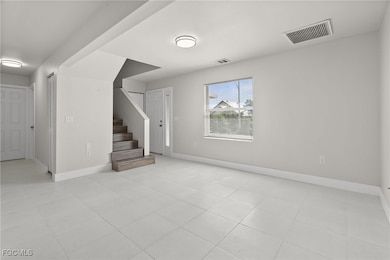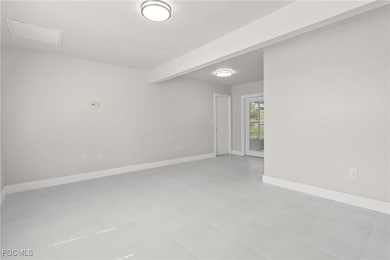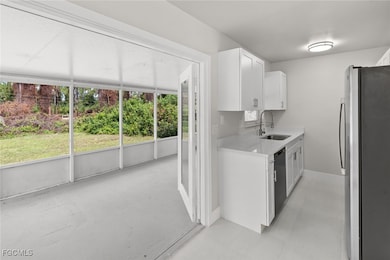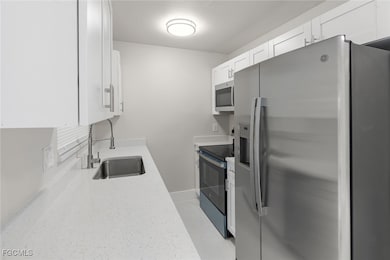205 James Ave N Lehigh Acres, FL 33971
Westminster NeighborhoodEstimated payment $1,508/month
Highlights
- No HOA
- Tile Flooring
- Home has East and West Exposure
- 1 Car Attached Garage
- Central Heating and Cooling System
- Rectangular Lot
About This Home
This beautifully updated home is located on a quiet and friendly street in Lehigh Acres. With a brand-new roof installed in 2025, you’ll enjoy peace of mind knowing one of the biggest upgrades has already been done.
Inside, the home features a newly remodeled kitchen with modern cabinets, stainless steel appliances, an.d a granite countertop. The open layout offers a warm and welcoming feel, with natural light flowing through the living and dining areas.
The master bedroom is located upstairs, giving you extra privacy. It comes with a large attached bathroom, making it a comfortable and relaxing space. spacious and beautiful backyard. Whether you want to design a garden, let the kids play, or simply enjoy the outdoors, there’s plenty of room for it all. The yard is beautiful, peaceful, and clean.
This home is move-in ready and perfect for families, first-time buyers, or anyone looking for a quiet place to call home. Centrally located near Fort Myers, major freeways, shopping, sports venues, and more.
Home Details
Home Type
- Single Family
Est. Annual Taxes
- $2,584
Year Built
- Built in 1991
Lot Details
- 0.25 Acre Lot
- Lot Dimensions are 80 x 136 x 136 x 80
- Home has East and West Exposure
- Rectangular Lot
- Property is zoned RS-1
Parking
- 1 Car Attached Garage
Home Design
- Entry on the 1st floor
- Shingle Roof
- Wood Siding
Interior Spaces
- 1,440 Sq Ft Home
- 1-Story Property
Kitchen
- Range
- Dishwasher
Flooring
- Laminate
- Tile
Bedrooms and Bathrooms
- 3 Bedrooms
- 2 Full Bathrooms
Laundry
- Dryer
- Washer
Utilities
- Central Heating and Cooling System
- Well
- Septic Tank
- Cable TV Available
Community Details
- No Home Owners Association
- Lehigh Acres Subdivision
Listing and Financial Details
- Legal Lot and Block 8 / 17
- Assessor Parcel Number 28-44-26-L4-02017.0080
Map
Home Values in the Area
Average Home Value in this Area
Tax History
| Year | Tax Paid | Tax Assessment Tax Assessment Total Assessment is a certain percentage of the fair market value that is determined by local assessors to be the total taxable value of land and additions on the property. | Land | Improvement |
|---|---|---|---|---|
| 2025 | $2,584 | $110,991 | -- | -- |
| 2024 | $2,584 | $100,901 | -- | -- |
| 2023 | $2,437 | $91,728 | $0 | $0 |
| 2022 | $1,870 | $83,389 | $0 | $0 |
| 2021 | $1,626 | $100,305 | $11,286 | $89,019 |
| 2020 | $1,563 | $93,668 | $6,500 | $87,168 |
| 2019 | $1,598 | $90,437 | $5,300 | $85,137 |
| 2018 | $1,510 | $83,167 | $5,300 | $77,867 |
| 2017 | $1,399 | $73,491 | $4,500 | $68,991 |
| 2016 | $1,293 | $63,687 | $6,556 | $57,131 |
| 2015 | $1,166 | $50,201 | $6,083 | $44,118 |
| 2014 | -- | $38,901 | $4,333 | $34,568 |
| 2013 | -- | $38,103 | $3,887 | $34,216 |
Property History
| Date | Event | Price | List to Sale | Price per Sq Ft |
|---|---|---|---|---|
| 01/16/2026 01/16/26 | Pending | -- | -- | -- |
| 11/11/2025 11/11/25 | Price Changed | $249,900 | -2.0% | $174 / Sq Ft |
| 11/06/2025 11/06/25 | Price Changed | $254,900 | -1.9% | $177 / Sq Ft |
| 10/20/2025 10/20/25 | Price Changed | $259,900 | -3.7% | $180 / Sq Ft |
| 08/26/2025 08/26/25 | Price Changed | $269,900 | -1.9% | $187 / Sq Ft |
| 08/18/2025 08/18/25 | For Sale | $275,000 | 0.0% | $191 / Sq Ft |
| 05/01/2020 05/01/20 | Rented | -- | -- | -- |
| 04/01/2020 04/01/20 | Under Contract | -- | -- | -- |
| 12/27/2019 12/27/19 | For Rent | -- | -- | -- |
| 07/06/2015 07/06/15 | Rented | -- | -- | -- |
| 06/06/2015 06/06/15 | Under Contract | -- | -- | -- |
| 06/04/2015 06/04/15 | For Rent | -- | -- | -- |
| 02/06/2015 02/06/15 | For Rent | -- | -- | -- |
| 02/06/2015 02/06/15 | Rented | -- | -- | -- |
| 01/22/2015 01/22/15 | For Rent | -- | -- | -- |
| 01/22/2015 01/22/15 | Rented | -- | -- | -- |
| 02/26/2014 02/26/14 | Rented | -- | -- | -- |
| 01/27/2014 01/27/14 | Under Contract | -- | -- | -- |
| 11/20/2013 11/20/13 | For Rent | $895 | -- | -- |
Purchase History
| Date | Type | Sale Price | Title Company |
|---|---|---|---|
| Quit Claim Deed | -- | None Listed On Document | |
| Warranty Deed | $69,000 | Realty Title Solutions Lllp | |
| Warranty Deed | $45,000 | Townsend Title Insurance Age |
Source: Florida Gulf Coast Multiple Listing Service
MLS Number: 2025006152
APN: 28-44-26-L4-02017.0080
- 4713 4th St W
- 404 Jack Ave N
- 206 Jack Ave N
- 4808 Lee Blvd
- 4916 3rd St W
- 4700 3rd St W
- 145/147 Pine Ln
- 4628 Douglas Ln
- 4675 Golfview Blvd
- 123 Ichabod Ave
- 603 James Ave N
- 5014 3rd St W
- 4577 Fairloop Run
- 702 James Ave N
- Plan 1755 at Greenbriar
- Plan 1540 at Greenbriar
- Plan 2117 at Greenbriar
- Plan 2265 at
- Plan 2265 at Greenbriar
- Plan 1755 at
