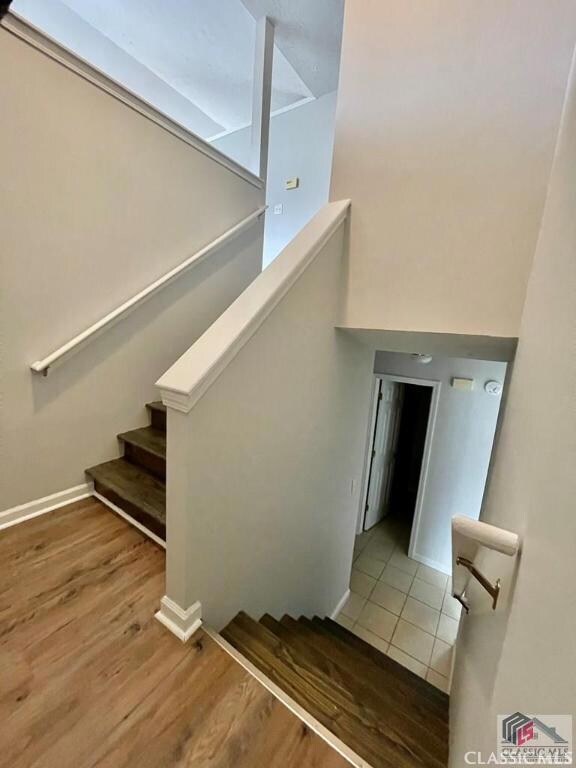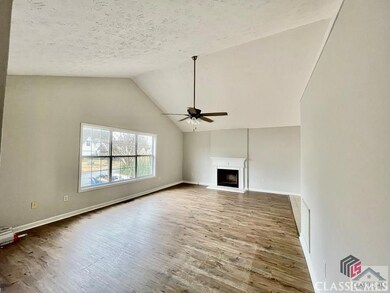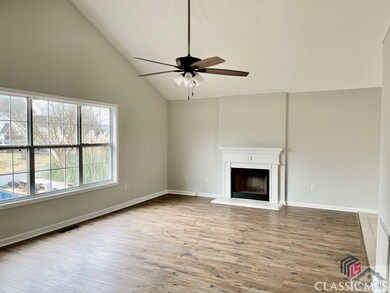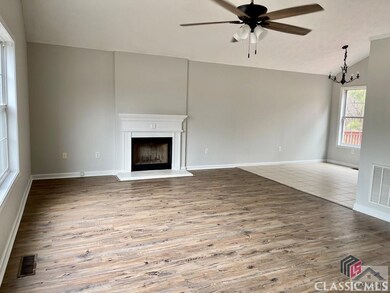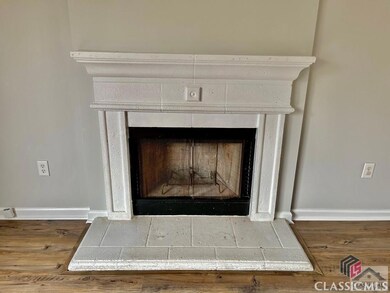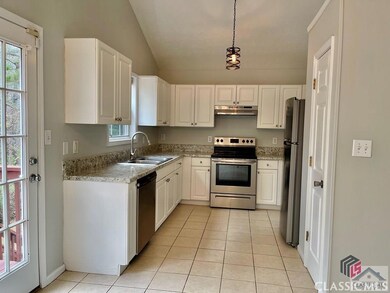
205 Jasmine Trail Athens, GA 30606
Highlights
- Deck
- Vaulted Ceiling
- 2 Car Attached Garage
- Clarke Central High School Rated A-
- Traditional Architecture
- Eat-In Kitchen
About This Home
As of March 2021RENOVATED IN A PRIME LOCATION! Traditional home located in Athens just minutes from EVERYTHING. ~TONS OF RENOVATIONS~ Renovations include: New paint throughout, updated lighting, NEW KITCHEN COUNTERTOPS, SS appliances, NEW LUXERY VINYL PLANK FLOORING, new garage door and opener, refinished back deck and front entry way stairs, and more! Master bedroom includes a HUGE walk-in closet with tons of shelving. Large bathroom with soaking tub and separate shower. Private backyard with large deck that would be perfect for grilling out or just relaxing! This house is nestled just MINUTES away from UGA, Loop 10, Piedmont AR, St Mary's, shopping and more! HURRY and schedule your showing today this house WON'T LAST! ** Agent/Owner ** No commission paid on seller concessions ** Showing Manager
Last Agent to Sell the Property
V.Low Properties, Inc. License #183667 Listed on: 01/13/2021
Last Buyer's Agent
Non Member
ATHENS AREA ASSOCIATION OF REALTORS
Home Details
Home Type
- Single Family
Est. Annual Taxes
- $1,602
Year Built
- Built in 1999 | Remodeled
Lot Details
- 8,712 Sq Ft Lot
HOA Fees
- $13 Monthly HOA Fees
Parking
- 2 Car Attached Garage
- Parking Available
Home Design
- Traditional Architecture
- Split Level Home
- Slab Foundation
- Vinyl Siding
Interior Spaces
- 1,836 Sq Ft Home
- Multi-Level Property
- Vaulted Ceiling
- Ceiling Fan
- Living Room with Fireplace
- Laundry closet
Kitchen
- Eat-In Kitchen
- Oven
- Dishwasher
Flooring
- Tile
- Luxury Vinyl Plank Tile
Bedrooms and Bathrooms
- 3 Bedrooms
Outdoor Features
- Deck
- Patio
Schools
- Whitehead Road Elementary School
- Burney-Harris-Lyons Middle School
- Clarke Central High School
Utilities
- Cooling Available
- Central Heating
Community Details
- Association fees include ground maintenance
- Parker And Assoc Association, Phone Number (706) 546-0600
- Lavender Glen Subdivision
Listing and Financial Details
- Assessor Parcel Number 062D6 A003
Ownership History
Purchase Details
Home Financials for this Owner
Home Financials are based on the most recent Mortgage that was taken out on this home.Purchase Details
Purchase Details
Home Financials for this Owner
Home Financials are based on the most recent Mortgage that was taken out on this home.Purchase Details
Purchase Details
Home Financials for this Owner
Home Financials are based on the most recent Mortgage that was taken out on this home.Purchase Details
Purchase Details
Home Financials for this Owner
Home Financials are based on the most recent Mortgage that was taken out on this home.Purchase Details
Home Financials for this Owner
Home Financials are based on the most recent Mortgage that was taken out on this home.Purchase Details
Purchase Details
Purchase Details
Similar Homes in Athens, GA
Home Values in the Area
Average Home Value in this Area
Purchase History
| Date | Type | Sale Price | Title Company |
|---|---|---|---|
| Warranty Deed | -- | -- | |
| Warranty Deed | $208,500 | -- | |
| Warranty Deed | $145,000 | -- | |
| Warranty Deed | $104,000 | -- | |
| Deed | -- | -- | |
| Deed | -- | -- | |
| Deed | -- | -- | |
| Deed | -- | -- | |
| Deed | $108,350 | -- | |
| Deed | -- | -- | |
| Deed | -- | -- | |
| Deed | $109,900 | -- | |
| Deed | $23,500 | -- |
Mortgage History
| Date | Status | Loan Amount | Loan Type |
|---|---|---|---|
| Open | $198,075 | New Conventional | |
| Closed | $198,075 | New Conventional | |
| Previous Owner | $102,116 | FHA | |
| Previous Owner | $5,000 | New Conventional | |
| Previous Owner | $105,000 | New Conventional | |
| Previous Owner | $116,800 | New Conventional |
Property History
| Date | Event | Price | Change | Sq Ft Price |
|---|---|---|---|---|
| 03/17/2021 03/17/21 | Sold | $208,500 | -7.3% | $114 / Sq Ft |
| 02/17/2021 02/17/21 | Pending | -- | -- | -- |
| 01/13/2021 01/13/21 | For Sale | $224,900 | +116.3% | $122 / Sq Ft |
| 05/22/2014 05/22/14 | Sold | $104,000 | -5.4% | $57 / Sq Ft |
| 04/19/2014 04/19/14 | Pending | -- | -- | -- |
| 11/08/2013 11/08/13 | For Sale | $109,900 | -- | $60 / Sq Ft |
Tax History Compared to Growth
Tax History
| Year | Tax Paid | Tax Assessment Tax Assessment Total Assessment is a certain percentage of the fair market value that is determined by local assessors to be the total taxable value of land and additions on the property. | Land | Improvement |
|---|---|---|---|---|
| 2024 | $3,555 | $113,760 | $12,000 | $101,760 |
| 2023 | $3,555 | $107,378 | $12,000 | $95,378 |
| 2022 | $2,660 | $91,769 | $10,400 | $81,369 |
| 2021 | $2,583 | $76,657 | $10,400 | $66,257 |
| 2020 | $1,602 | $57,547 | $10,400 | $47,147 |
| 2019 | $1,695 | $59,931 | $10,400 | $49,531 |
| 2018 | $1,506 | $54,346 | $10,400 | $43,946 |
| 2017 | $1,462 | $53,061 | $10,400 | $42,661 |
| 2016 | $1,278 | $47,649 | $10,400 | $37,249 |
| 2015 | $1,075 | $43,238 | $10,400 | $32,838 |
| 2014 | $1,479 | $43,426 | $10,400 | $33,026 |
Agents Affiliated with this Home
-
Vince Lowery

Seller's Agent in 2021
Vince Lowery
V.Low Properties, Inc.
(706) 206-9957
80 Total Sales
-
N
Buyer's Agent in 2021
Non Member
ATHENS AREA ASSOCIATION OF REALTORS
-
S
Seller's Agent in 2014
Scott Nichols
Keller Williams Greater Athens
Map
Source: CLASSIC MLS (Athens Area Association of REALTORS®)
MLS Number: 979175
APN: 062D6-A-003
- 120 Silverbell Trace
- 215 Wisteria Way
- 247 Jasmine Trail
- 185 Boundary St
- 205 Boundary St
- 555 Red Bluff Dr
- 235 Federal St
- 150 Red Bluff Dr
- 265 Federal St
- 80 Charter Oak Dr
- 15 Chestnut Oak Run
- 64 Charter Oak Dr
- 390 Lakeland Dr
- 135 Partridge Ln
- 455 Rustwood Dr
- 1480 Tallassee Rd
- 435 Rustwood Dr
- 425 Rustwood Dr

